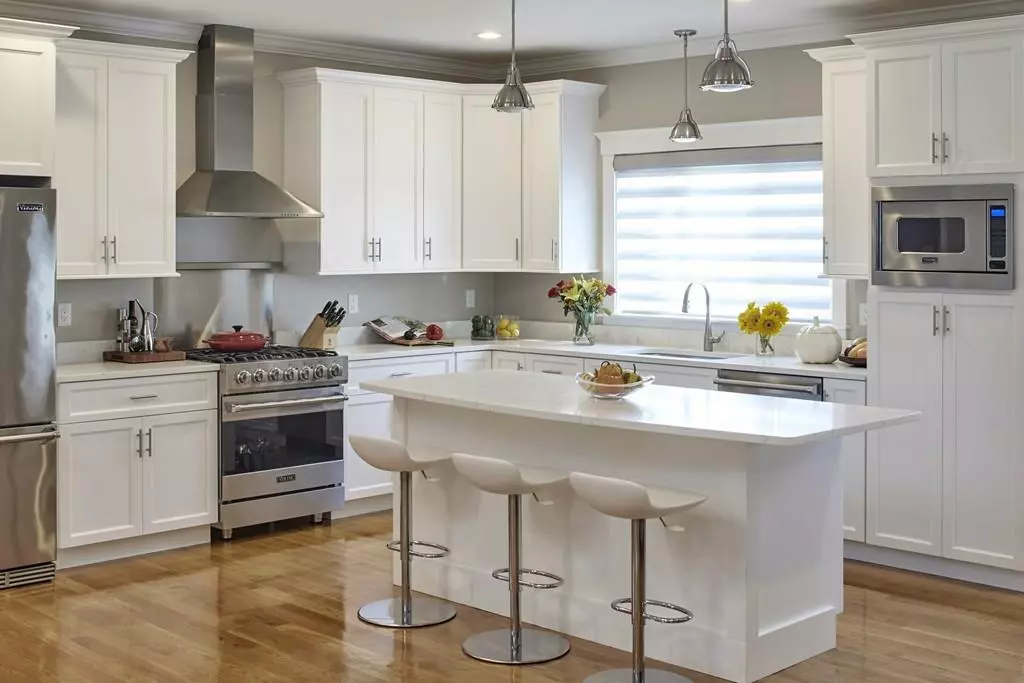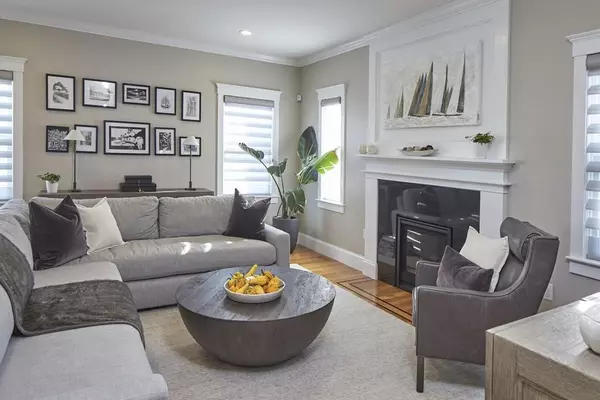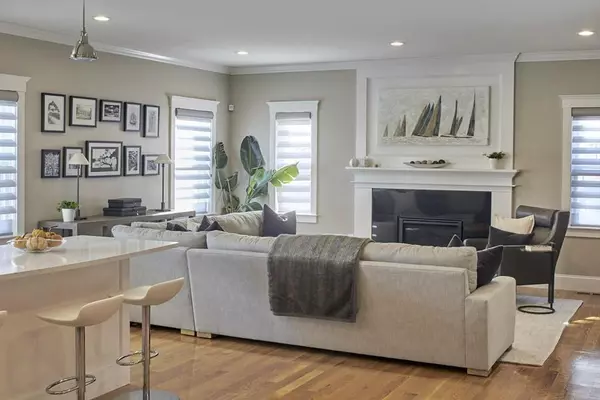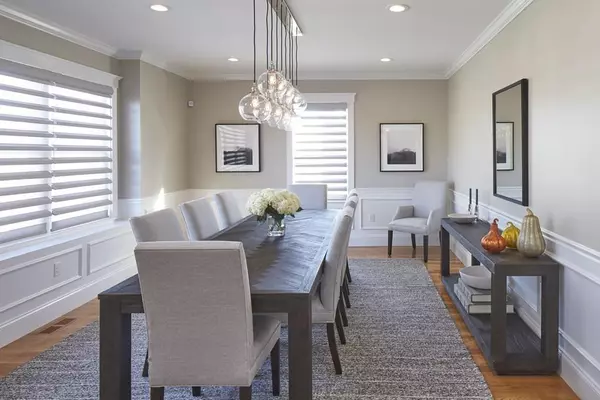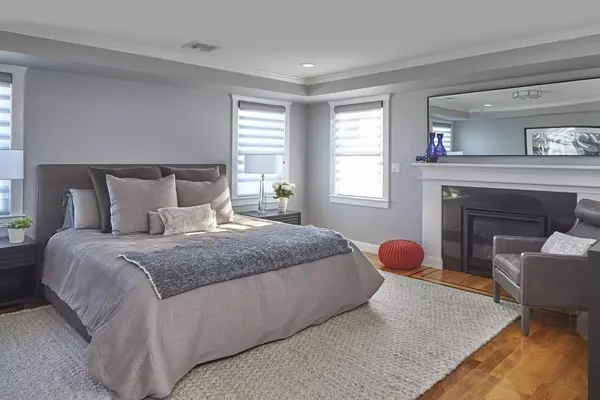$1,474,000
$1,498,000
1.6%For more information regarding the value of a property, please contact us for a free consultation.
4 Beds
3.5 Baths
3,035 SqFt
SOLD DATE : 03/17/2020
Key Details
Sold Price $1,474,000
Property Type Single Family Home
Sub Type Single Family Residence
Listing Status Sold
Purchase Type For Sale
Square Footage 3,035 sqft
Price per Sqft $485
Subdivision Jason Heights
MLS Listing ID 72605728
Sold Date 03/17/20
Style Colonial
Bedrooms 4
Full Baths 3
Half Baths 1
Year Built 2017
Annual Tax Amount $13,960
Tax Year 2020
Lot Size 7,840 Sqft
Acres 0.18
Property Description
The opportunity to own an extraordinary home located in the heart of Jason Heights doesn’t come around often. Peacefully located at the end of a cul-de-sac, this 2017 new construction home offers luxury, convenience and serenity. With a flexible, open floor plan, entertaining and everyday living is easy. You’ll delight in the chef’s kitchen with Viking appliances, spacious island and abundant cabinetry. Relax in the comfortable living room with gas fireplace. Host fabulous dinners in the expansive dining room or simply curl up with a book by the gas fireplace in the master suite. With a total of 4 bedrooms and 3.5 baths, there’s plenty of space for all. Enjoy the newly completed outdoor cooking area with built-in pizza oven, gorgeously terraced gardens with stone walls, and patio with built-in seating. Convenient 2-car garage and great proximity to Menotomy Rocks, Arlington Center & Rt 2. A job change is pulling the owner away from her dream home & creating this opportunity for you.
Location
State MA
County Middlesex
Zoning R1
Direction Mass Ave to Bartlett, right onto Irving; or Pleasant St to Gray, right on Bartlett, left onto Irving
Rooms
Family Room Flooring - Wood, Cable Hookup, Open Floorplan, Recessed Lighting, Crown Molding
Basement Partially Finished, Garage Access, Radon Remediation System, Concrete, Unfinished
Primary Bedroom Level Second
Dining Room Flooring - Wood, Recessed Lighting, Crown Molding
Kitchen Flooring - Wood, Countertops - Stone/Granite/Solid, Kitchen Island, Open Floorplan, Recessed Lighting, Stainless Steel Appliances, Crown Molding
Interior
Interior Features Bathroom - With Shower Stall, Closet, Bathroom, Mud Room, Foyer
Heating Forced Air
Cooling Central Air
Flooring Wood, Tile, Flooring - Stone/Ceramic Tile, Flooring - Wood
Fireplaces Number 2
Fireplaces Type Family Room, Master Bedroom
Appliance Oven, Dishwasher, Disposal, Microwave, Countertop Range, Refrigerator, Washer, Dryer, Gas Water Heater, Tank Water Heaterless, Utility Connections for Gas Range, Utility Connections for Electric Dryer
Laundry Flooring - Stone/Ceramic Tile, Second Floor, Washer Hookup
Exterior
Exterior Feature Balcony, Professional Landscaping, Stone Wall
Garage Spaces 2.0
Community Features Public Transportation, Shopping, Park, Walk/Jog Trails, Bike Path, Highway Access
Utilities Available for Gas Range, for Electric Dryer, Washer Hookup
Roof Type Shingle
Total Parking Spaces 2
Garage Yes
Building
Lot Description Steep Slope
Foundation Concrete Perimeter
Sewer Public Sewer
Water Public
Schools
Elementary Schools Bishop/Brackett
Middle Schools Ottoson
High Schools Ahs
Read Less Info
Want to know what your home might be worth? Contact us for a FREE valuation!

Our team is ready to help you sell your home for the highest possible price ASAP
Bought with Joe Kobialka • RE/MAX Destiny

GET MORE INFORMATION
- Homes For Sale in Merrimac, MA
- Homes For Sale in Andover, MA
- Homes For Sale in Wilmington, MA
- Homes For Sale in Windham, NH
- Homes For Sale in Dracut, MA
- Homes For Sale in Wakefield, MA
- Homes For Sale in Salem, NH
- Homes For Sale in Manchester, NH
- Homes For Sale in Gloucester, MA
- Homes For Sale in Worcester, MA
- Homes For Sale in Concord, NH
- Homes For Sale in Groton, MA
- Homes For Sale in Methuen, MA
- Homes For Sale in Billerica, MA
- Homes For Sale in Plaistow, NH
- Homes For Sale in Franklin, MA
- Homes For Sale in Boston, MA
- Homes For Sale in Tewksbury, MA
- Homes For Sale in Leominster, MA
- Homes For Sale in Melrose, MA
- Homes For Sale in Groveland, MA
- Homes For Sale in Lawrence, MA
- Homes For Sale in Fitchburg, MA
- Homes For Sale in Orange, MA
- Homes For Sale in Brockton, MA
- Homes For Sale in Boxford, MA
- Homes For Sale in North Andover, MA
- Homes For Sale in Haverhill, MA
- Homes For Sale in Lowell, MA
- Homes For Sale in Lynn, MA
- Homes For Sale in Marlborough, MA
- Homes For Sale in Pelham, NH

