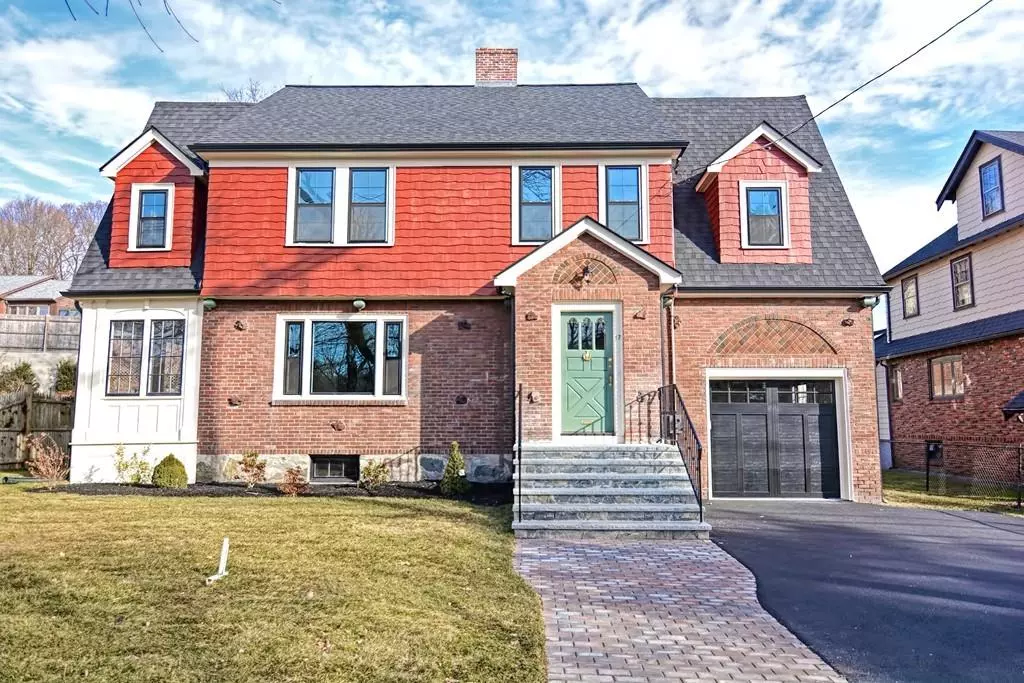$945,000
$949,000
0.4%For more information regarding the value of a property, please contact us for a free consultation.
3 Beds
1.5 Baths
2,169 SqFt
SOLD DATE : 02/26/2020
Key Details
Sold Price $945,000
Property Type Single Family Home
Sub Type Single Family Residence
Listing Status Sold
Purchase Type For Sale
Square Footage 2,169 sqft
Price per Sqft $435
Subdivision Jason Heights
MLS Listing ID 72606044
Sold Date 02/26/20
Style Colonial
Bedrooms 3
Full Baths 1
Half Baths 1
Year Built 1934
Annual Tax Amount $9,661
Tax Year 2019
Lot Size 7,405 Sqft
Acres 0.17
Property Description
Classic Jason Heights Renovated Colonial! Sun-drenched fireplace living room with beautiful dark stained hardwood floors flows into the formal dining room. The renovated kitchen will inspire you to entertain at home...gas stove with direct-vent hood, stainless steel farmers sink, extra large pantry (great for storing all your kitchen essentials), plus washer and dyer! First floor half-bath is tucked away in the back of the home. Second floor features three/four bedrooms. Three large bedrooms with great closets and an additional room could be used as a bedroom or office. Walk-up attic fully insulted, great for storage. Renovated full bath with double sinks, separate shower and soaking tub. Near Menotomy Rocks Park, Rt. 2/128, or leave your car at home in the one car garage and take the bus to Alewife! Many updates include new windows, roof, paint, refinished hardwood floors, kitchen/baths and landscaping. This is the one you have been waiting for, nothing to do but move-in!
Location
State MA
County Middlesex
Zoning R1
Direction Jason St. to Hillside to Venner
Rooms
Primary Bedroom Level Second
Dining Room Flooring - Hardwood
Kitchen Pantry, Countertops - Stone/Granite/Solid, Cabinets - Upgraded, Exterior Access, Remodeled, Gas Stove
Interior
Interior Features Office, Bonus Room
Heating Steam, Natural Gas
Cooling None
Flooring Tile, Hardwood, Flooring - Hardwood
Fireplaces Number 1
Fireplaces Type Living Room
Appliance Range, Dishwasher, Disposal, Refrigerator, Washer, Dryer, Utility Connections for Gas Range, Utility Connections for Gas Oven
Exterior
Exterior Feature Rain Gutters, Professional Landscaping
Garage Spaces 1.0
Community Features Public Transportation, Shopping, Park, Walk/Jog Trails, Conservation Area, Highway Access, House of Worship, Public School, T-Station
Utilities Available for Gas Range, for Gas Oven
Roof Type Shingle
Total Parking Spaces 3
Garage Yes
Building
Lot Description Level
Foundation Stone
Sewer Public Sewer
Water Public
Schools
Elementary Schools Bishop
Middle Schools Gibbs/Ottoson
Read Less Info
Want to know what your home might be worth? Contact us for a FREE valuation!

Our team is ready to help you sell your home for the highest possible price ASAP
Bought with Sarah Holt • Bowes Real Estate Real Living

GET MORE INFORMATION
- Homes For Sale in Merrimac, MA
- Homes For Sale in Andover, MA
- Homes For Sale in Wilmington, MA
- Homes For Sale in Windham, NH
- Homes For Sale in Dracut, MA
- Homes For Sale in Wakefield, MA
- Homes For Sale in Salem, NH
- Homes For Sale in Manchester, NH
- Homes For Sale in Gloucester, MA
- Homes For Sale in Worcester, MA
- Homes For Sale in Concord, NH
- Homes For Sale in Groton, MA
- Homes For Sale in Methuen, MA
- Homes For Sale in Billerica, MA
- Homes For Sale in Plaistow, NH
- Homes For Sale in Franklin, MA
- Homes For Sale in Boston, MA
- Homes For Sale in Tewksbury, MA
- Homes For Sale in Leominster, MA
- Homes For Sale in Melrose, MA
- Homes For Sale in Groveland, MA
- Homes For Sale in Lawrence, MA
- Homes For Sale in Fitchburg, MA
- Homes For Sale in Orange, MA
- Homes For Sale in Brockton, MA
- Homes For Sale in Boxford, MA
- Homes For Sale in North Andover, MA
- Homes For Sale in Haverhill, MA
- Homes For Sale in Lowell, MA
- Homes For Sale in Lynn, MA
- Homes For Sale in Marlborough, MA
- Homes For Sale in Pelham, NH






