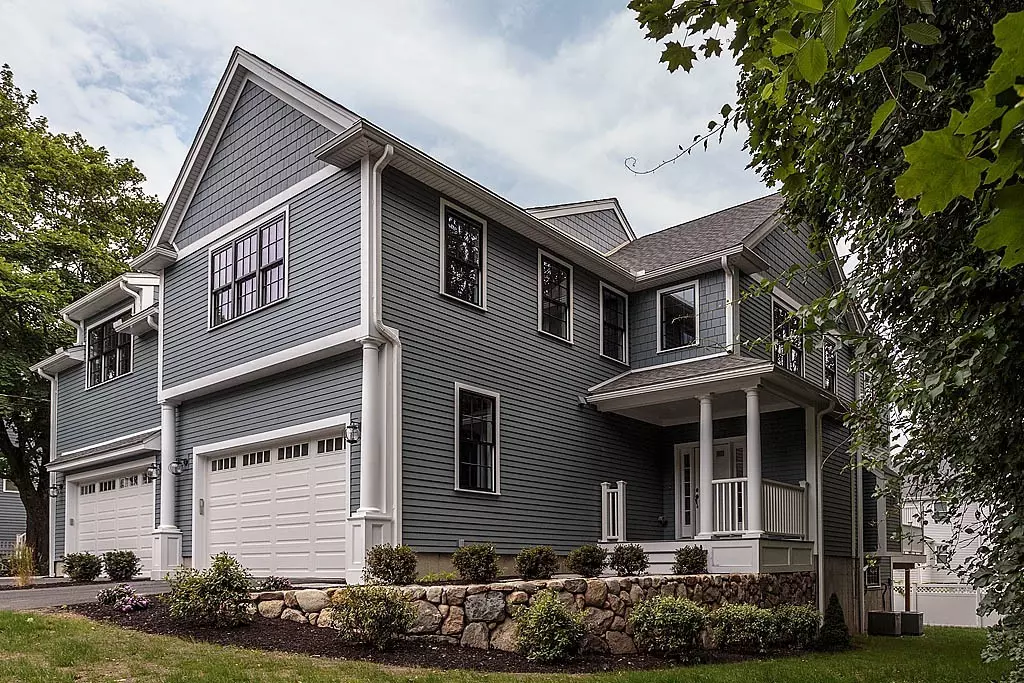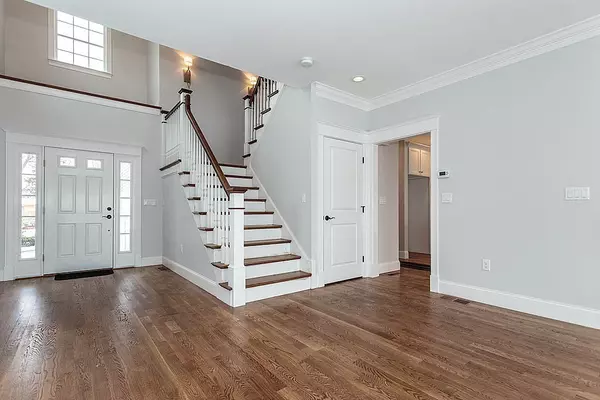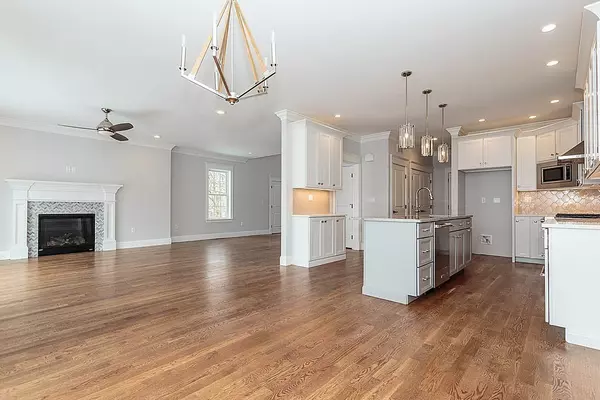$1,160,000
$1,199,000
3.3%For more information regarding the value of a property, please contact us for a free consultation.
3 Beds
3.5 Baths
2,971 SqFt
SOLD DATE : 08/28/2018
Key Details
Sold Price $1,160,000
Property Type Condo
Sub Type Condominium
Listing Status Sold
Purchase Type For Sale
Square Footage 2,971 sqft
Price per Sqft $390
MLS Listing ID 72294117
Sold Date 08/28/18
Bedrooms 3
Full Baths 3
Half Baths 1
HOA Y/N true
Year Built 2017
Annual Tax Amount $99,999
Tax Year 2018
Lot Size 0.259 Acres
Acres 0.26
Property Description
JUST COMPLETE! Surprisingly spacious 4 level New construction townhouse with the feel of single family living! Two story foyer welcomes you into the spacious first floor with high-end designer finishes throughout and the ideal open concept floor plan. Bright and sun-filled living room with sliders leading to private exterior deck, separate dining area off the chef's kitchen with island, stainless steel appliances, and quartz countertops. The second floor offers a Master Suite with cathedral ceiling, oversized walk-in closet and private bath. Two spacious bedrooms and additional full bathroom with double vanity and separate laundry room finish off the second floor. Enjoy the convenience of an attached 2-car garage with additional parking in driveway, exclusive use yard rights, walk-out lower level just finished~ great for family room or guest suite with full bath!
Location
State MA
County Middlesex
Zoning RG
Direction Washington Street to Bates Road
Rooms
Primary Bedroom Level Second
Dining Room Flooring - Hardwood, Open Floorplan
Kitchen Flooring - Hardwood, Pantry, Countertops - Stone/Granite/Solid, Kitchen Island, Open Floorplan, Recessed Lighting, Stainless Steel Appliances, Gas Stove
Interior
Interior Features Entrance Foyer, Bathroom
Heating Forced Air, Natural Gas
Cooling Central Air
Flooring Tile, Hardwood
Fireplaces Number 1
Fireplaces Type Living Room
Appliance Range, Dishwasher, Disposal, Microwave, Range Hood, Gas Water Heater, Utility Connections for Gas Range, Utility Connections for Electric Dryer
Laundry Second Floor, In Unit, Washer Hookup
Exterior
Exterior Feature Rain Gutters, Professional Landscaping, Sprinkler System
Garage Spaces 2.0
Community Features Public Transportation, Shopping, Park, Walk/Jog Trails, Golf, Medical Facility, Laundromat, Public School
Utilities Available for Gas Range, for Electric Dryer, Washer Hookup
Roof Type Shingle
Total Parking Spaces 2
Garage Yes
Building
Story 3
Sewer Public Sewer
Water Public
Schools
Elementary Schools Muraco
Middle Schools Mccall
High Schools Whs
Others
Senior Community false
Read Less Info
Want to know what your home might be worth? Contact us for a FREE valuation!

Our team is ready to help you sell your home for the highest possible price ASAP
Bought with Kim Covino • Leading Edge Real Estate

GET MORE INFORMATION
- Homes For Sale in Merrimac, MA
- Homes For Sale in Andover, MA
- Homes For Sale in Wilmington, MA
- Homes For Sale in Windham, NH
- Homes For Sale in Dracut, MA
- Homes For Sale in Wakefield, MA
- Homes For Sale in Salem, NH
- Homes For Sale in Manchester, NH
- Homes For Sale in Gloucester, MA
- Homes For Sale in Worcester, MA
- Homes For Sale in Concord, NH
- Homes For Sale in Groton, MA
- Homes For Sale in Methuen, MA
- Homes For Sale in Billerica, MA
- Homes For Sale in Plaistow, NH
- Homes For Sale in Franklin, MA
- Homes For Sale in Boston, MA
- Homes For Sale in Tewksbury, MA
- Homes For Sale in Leominster, MA
- Homes For Sale in Melrose, MA
- Homes For Sale in Groveland, MA
- Homes For Sale in Lawrence, MA
- Homes For Sale in Fitchburg, MA
- Homes For Sale in Orange, MA
- Homes For Sale in Brockton, MA
- Homes For Sale in Boxford, MA
- Homes For Sale in North Andover, MA
- Homes For Sale in Haverhill, MA
- Homes For Sale in Lowell, MA
- Homes For Sale in Lynn, MA
- Homes For Sale in Marlborough, MA
- Homes For Sale in Pelham, NH






