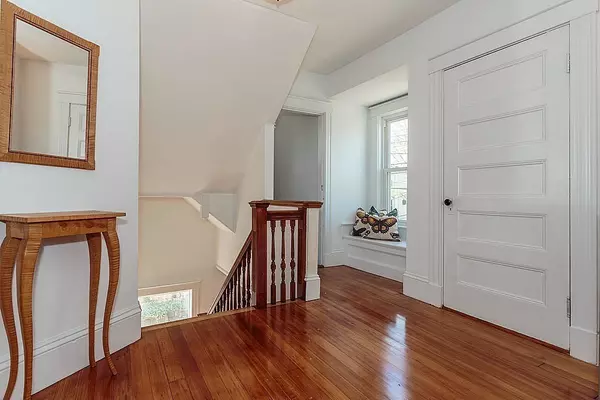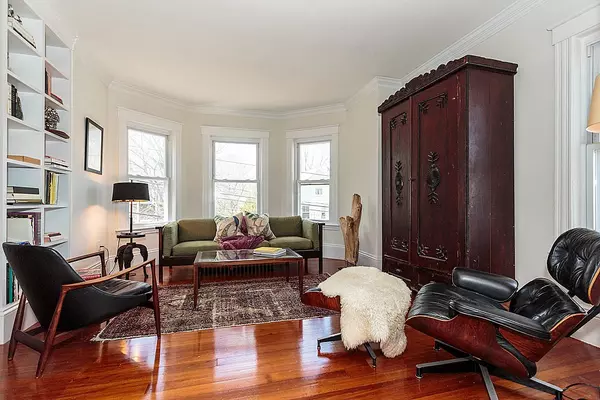$830,000
$780,000
6.4%For more information regarding the value of a property, please contact us for a free consultation.
5 Beds
2 Baths
2,188 SqFt
SOLD DATE : 06/29/2018
Key Details
Sold Price $830,000
Property Type Condo
Sub Type Condominium
Listing Status Sold
Purchase Type For Sale
Square Footage 2,188 sqft
Price per Sqft $379
MLS Listing ID 72320184
Sold Date 06/29/18
Bedrooms 5
Full Baths 2
HOA Fees $162/mo
HOA Y/N true
Year Built 1907
Annual Tax Amount $6,544
Tax Year 2018
Lot Size 7,728 Sqft
Acres 0.18
Property Description
Spring has finally arrived! This sunny, spacious 2-level condo offers relaxed living inside and out. The heart of this home is the kitchen: with yards of countertops and dozens of cabinets this kitchen will delight the home cook, and the built-in banquette and center island make it a great hangout space. There are plenty of windows with expansive views making it a bright and inviting room. The living and dining rooms have the flair and detail of a 1907 home, with bay windows, crown molding and a built-in china cabinet. The outdoor living will enchant you. Recently rebuilt, the back deck is huge – 26’ long x 10’ deep! Tend to your herb garden, enjoy your morning coffee, or just relax on this oversized porch. The plantings in the shared yard yield peaches, cherries, blueberries, and raspberries, and loads of fragrant flowers and beautiful flora. Updates include heat, hot water, replacement windows, and roof. Enjoy summer in your new home! Open houses Sat/Sun, May 5+6, 11AM-1PM. Come see!
Location
State MA
County Middlesex
Area Arlington Heights
Zoning R1
Direction Between Gray Street and Gloucester Street
Rooms
Primary Bedroom Level Third
Dining Room Flooring - Wood
Kitchen Flooring - Hardwood, Dining Area, Stainless Steel Appliances
Interior
Heating Steam, Natural Gas
Cooling None
Flooring Wood
Appliance Range, Disposal, Microwave, Refrigerator, Gas Water Heater, Tank Water Heater, Utility Connections for Gas Range, Utility Connections for Electric Dryer
Laundry In Basement
Exterior
Exterior Feature Fruit Trees
Community Features Public Transportation, Shopping, Park
Utilities Available for Gas Range, for Electric Dryer
View Y/N Yes
View City
Roof Type Shingle
Total Parking Spaces 2
Garage No
Building
Story 2
Sewer Public Sewer
Water Public
Schools
Elementary Schools Brackett
Middle Schools Ottoson
High Schools Arlington High
Others
Pets Allowed Yes
Senior Community false
Read Less Info
Want to know what your home might be worth? Contact us for a FREE valuation!

Our team is ready to help you sell your home for the highest possible price ASAP
Bought with Stephen McKenna • Bowes Real Estate Real Living

GET MORE INFORMATION
- Homes For Sale in Merrimac, MA
- Homes For Sale in Andover, MA
- Homes For Sale in Wilmington, MA
- Homes For Sale in Windham, NH
- Homes For Sale in Dracut, MA
- Homes For Sale in Wakefield, MA
- Homes For Sale in Salem, NH
- Homes For Sale in Manchester, NH
- Homes For Sale in Gloucester, MA
- Homes For Sale in Worcester, MA
- Homes For Sale in Concord, NH
- Homes For Sale in Groton, MA
- Homes For Sale in Methuen, MA
- Homes For Sale in Billerica, MA
- Homes For Sale in Plaistow, NH
- Homes For Sale in Franklin, MA
- Homes For Sale in Boston, MA
- Homes For Sale in Tewksbury, MA
- Homes For Sale in Leominster, MA
- Homes For Sale in Melrose, MA
- Homes For Sale in Groveland, MA
- Homes For Sale in Lawrence, MA
- Homes For Sale in Fitchburg, MA
- Homes For Sale in Orange, MA
- Homes For Sale in Brockton, MA
- Homes For Sale in Boxford, MA
- Homes For Sale in North Andover, MA
- Homes For Sale in Haverhill, MA
- Homes For Sale in Lowell, MA
- Homes For Sale in Lynn, MA
- Homes For Sale in Marlborough, MA
- Homes For Sale in Pelham, NH






