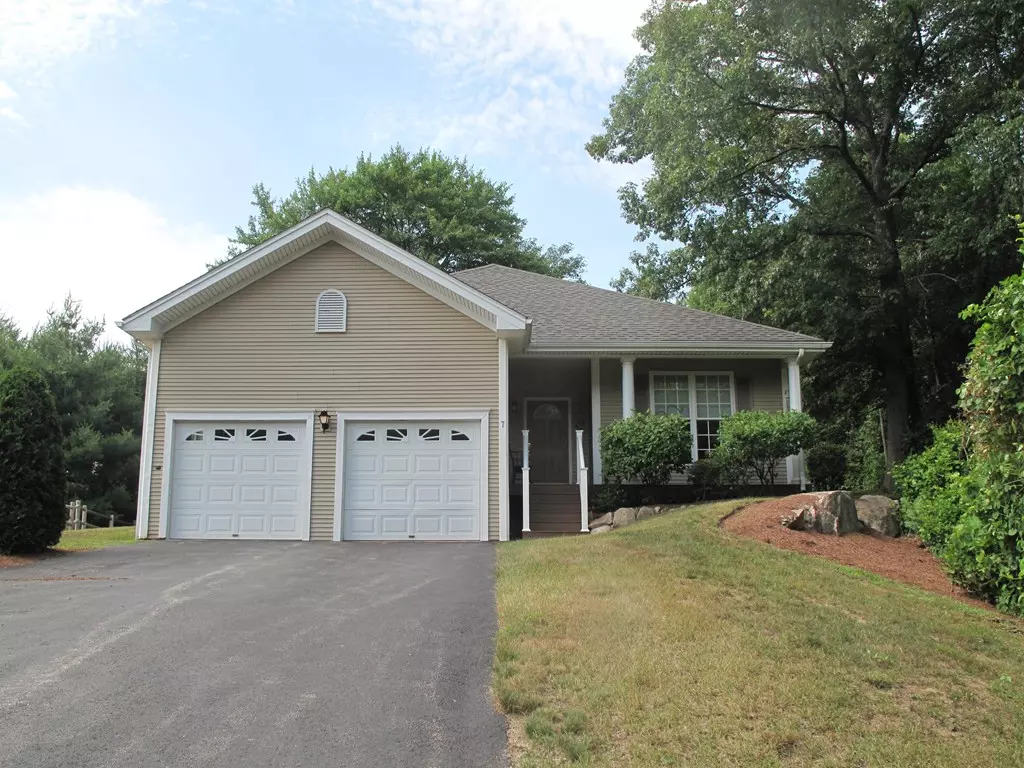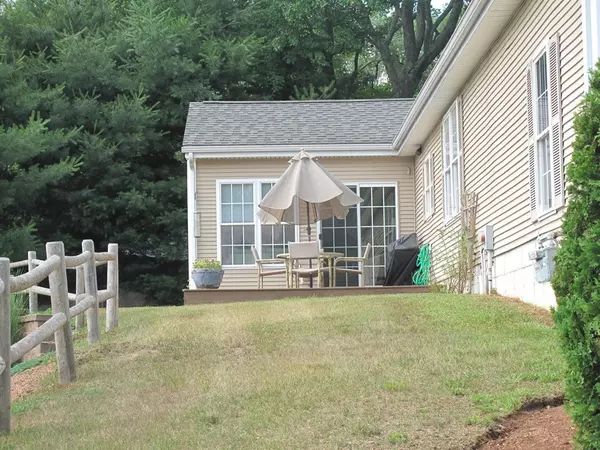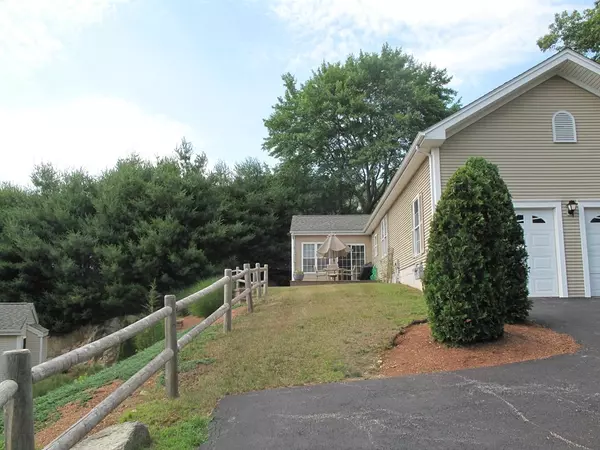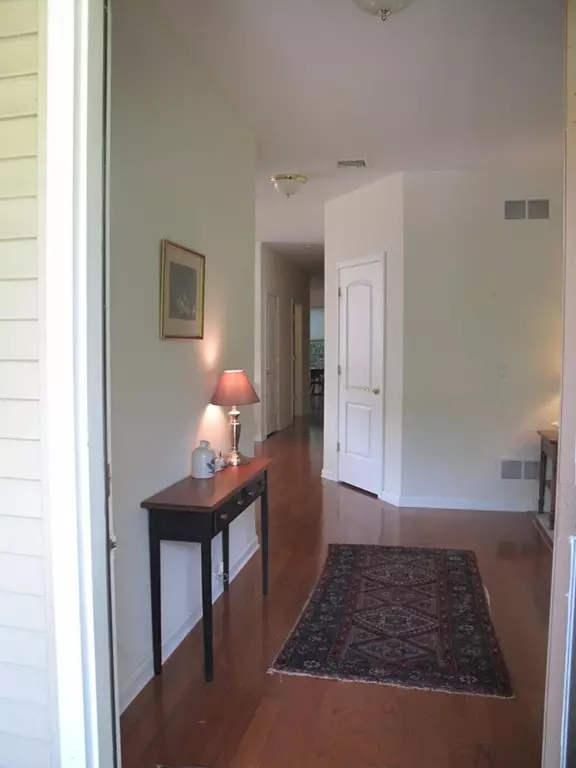$360,000
$369,900
2.7%For more information regarding the value of a property, please contact us for a free consultation.
2 Beds
2 Baths
2,132 SqFt
SOLD DATE : 03/06/2019
Key Details
Sold Price $360,000
Property Type Condo
Sub Type Condominium
Listing Status Sold
Purchase Type For Sale
Square Footage 2,132 sqft
Price per Sqft $168
MLS Listing ID 72356627
Sold Date 03/06/19
Style Other (See Remarks)
Bedrooms 2
Full Baths 2
HOA Fees $225/mo
HOA Y/N true
Year Built 2005
Annual Tax Amount $5,943
Tax Year 2018
Lot Size 12.760 Acres
Acres 12.76
Property Description
NEW PRICE !!! Unbelievable...Stand alone..NOT attached...condominium!!! Only one in this over 55 complex.. 25 total units in complex. Amazing one level living with wide hall and large door openings..master bath is handicapped accessible. Lots of walkin closets so great storage space. Open floor plan for entertaining. Tiled kitchen with breakfast bar, gas fireplace in family room with french doors to the cathedral sunroom that accesses the deck to the private side yard. Appliances in kitchen includes instant hot water for kitchen sink. Also included is the washer and dryer in the laundry/utility room.Attached 2 car garage with electric door openers and a lift storage unit. Energy Star Rated home, central a/c, 2x6 construction, economical gas heat and cooking!!! The setting can not be duplicated...not attached to any units..very private...Must see...call today for an appointment...
Location
State MA
County Worcester
Zoning condo
Direction Off Rte 122 near junction rte 122/122A..Keith Hill Rd
Rooms
Family Room Flooring - Laminate, French Doors, Handicap Accessible, Open Floorplan
Primary Bedroom Level Main
Dining Room Flooring - Laminate, Handicap Accessible, Open Floorplan
Kitchen Flooring - Stone/Ceramic Tile, Pantry, Countertops - Stone/Granite/Solid, Handicap Accessible, Breakfast Bar / Nook, Cable Hookup, Open Floorplan, Gas Stove
Interior
Interior Features Cathedral Ceiling(s), Slider, Sun Room, Foyer
Heating Forced Air, Natural Gas
Cooling Central Air
Flooring Wood, Tile, Carpet, Flooring - Wall to Wall Carpet, Flooring - Laminate
Fireplaces Number 1
Fireplaces Type Family Room
Appliance Range, Dishwasher, Disposal, Refrigerator, Washer, Dryer, Instant Hot Water, Gas Water Heater, Utility Connections for Gas Range, Utility Connections for Gas Dryer
Laundry Main Level, Gas Dryer Hookup, Washer Hookup, First Floor, In Unit
Exterior
Exterior Feature Rain Gutters, Professional Landscaping
Garage Spaces 2.0
Community Features Shopping, Park, Walk/Jog Trails, Stable(s), Golf, Conservation Area, Highway Access, House of Worship, Private School, Public School, T-Station, University, Adult Community
Utilities Available for Gas Range, for Gas Dryer, Washer Hookup
Roof Type Shingle
Total Parking Spaces 6
Garage Yes
Building
Story 1
Sewer Public Sewer
Water Public
Schools
Elementary Schools South Grafton
Middle Schools Grafton
High Schools Grafton
Others
Pets Allowed Breed Restrictions
Senior Community true
Read Less Info
Want to know what your home might be worth? Contact us for a FREE valuation!

Our team is ready to help you sell your home for the highest possible price ASAP
Bought with John Atchue • RE/MAX Executive Realty

GET MORE INFORMATION
- Homes For Sale in Merrimac, MA
- Homes For Sale in Andover, MA
- Homes For Sale in Wilmington, MA
- Homes For Sale in Windham, NH
- Homes For Sale in Dracut, MA
- Homes For Sale in Wakefield, MA
- Homes For Sale in Salem, NH
- Homes For Sale in Manchester, NH
- Homes For Sale in Gloucester, MA
- Homes For Sale in Worcester, MA
- Homes For Sale in Concord, NH
- Homes For Sale in Groton, MA
- Homes For Sale in Methuen, MA
- Homes For Sale in Billerica, MA
- Homes For Sale in Plaistow, NH
- Homes For Sale in Franklin, MA
- Homes For Sale in Boston, MA
- Homes For Sale in Tewksbury, MA
- Homes For Sale in Leominster, MA
- Homes For Sale in Melrose, MA
- Homes For Sale in Groveland, MA
- Homes For Sale in Lawrence, MA
- Homes For Sale in Fitchburg, MA
- Homes For Sale in Orange, MA
- Homes For Sale in Brockton, MA
- Homes For Sale in Boxford, MA
- Homes For Sale in North Andover, MA
- Homes For Sale in Haverhill, MA
- Homes For Sale in Lowell, MA
- Homes For Sale in Lynn, MA
- Homes For Sale in Marlborough, MA
- Homes For Sale in Pelham, NH






