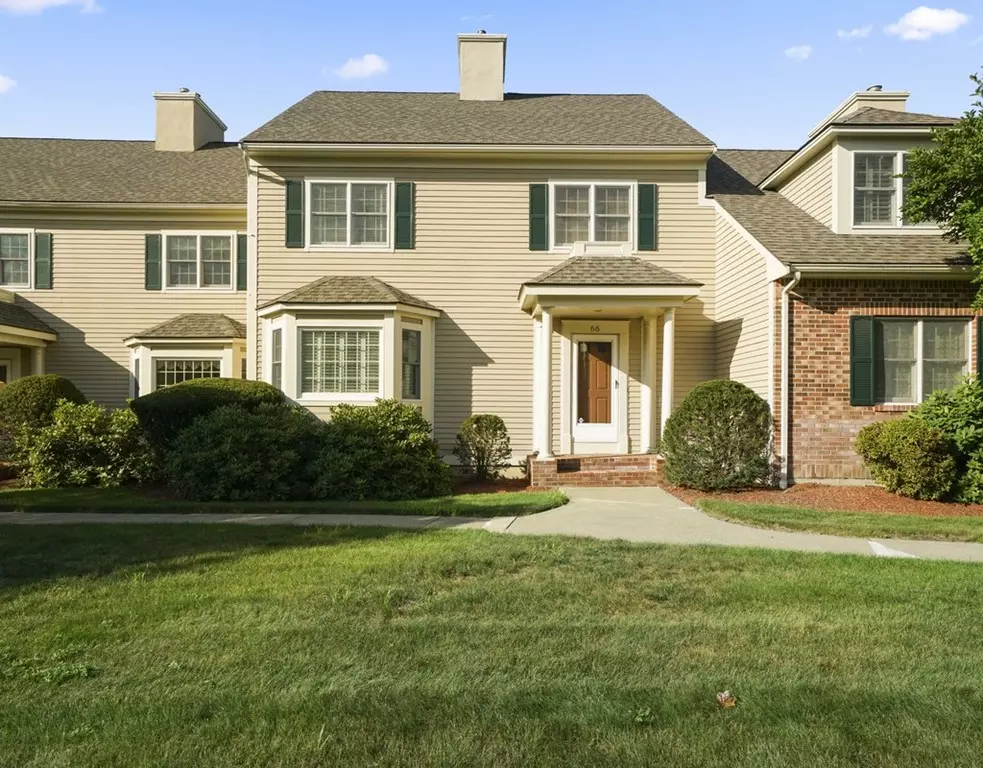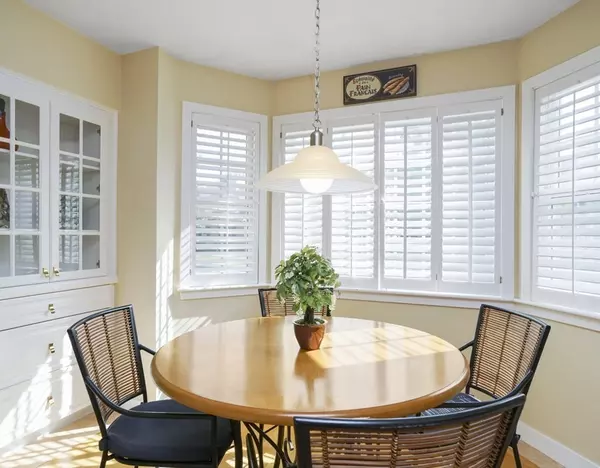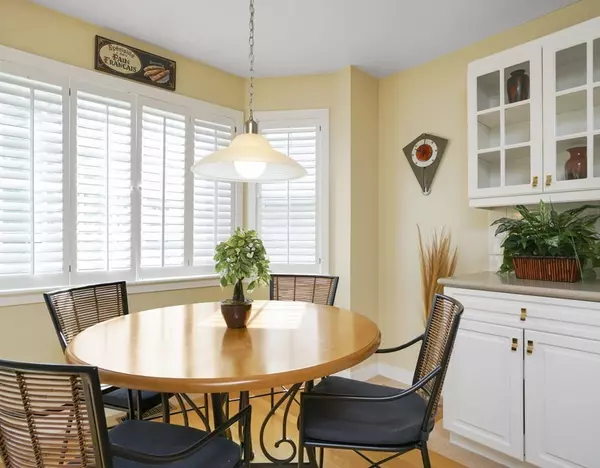$445,000
$489,000
9.0%For more information regarding the value of a property, please contact us for a free consultation.
3 Beds
2.5 Baths
2,137 SqFt
SOLD DATE : 11/29/2018
Key Details
Sold Price $445,000
Property Type Condo
Sub Type Condominium
Listing Status Sold
Purchase Type For Sale
Square Footage 2,137 sqft
Price per Sqft $208
MLS Listing ID 72394123
Sold Date 11/29/18
Bedrooms 3
Full Baths 2
Half Baths 1
HOA Fees $473/mo
HOA Y/N true
Year Built 1992
Annual Tax Amount $7,114
Tax Year 2018
Property Description
Enjoy three levels of living in non-age-restricted Powder Hill Estates. Offering 3 bedrooms and 2.5 bathrooms, gleaming hardwood floors, sunny well-appointed kitchen with breakfast area, plantation shutters, huge island with prep sink, and built in storage aplenty. The living room has a wood-burning fireplace and access through glass sliders onto the composite deck and enjoy the outdoors. The Master Bedroom has casement windows, a skylight, and great closet space. The sunny, tiled Master Bathroom has a double sink, tub, and glass enclosed shower. Two additional bedrooms can be found on the second floor, one offering walk-up attic access for storage. A huge finished walk-out level is tiled and offers a Family Room, Laundry Room,and storage. This development provides exclusive access to a private clubhouse, indoor swimming pool and gym. Powder Hill Estates is conveniently located just minutes to major highways including the MassPike/90, Routes 135, 9, and 495.
Location
State MA
County Worcester
Zoning S RE
Direction 135 Towards Northborough Center, Powder Hill on Left, Stay to the right thru entrance
Rooms
Family Room Closet, Flooring - Stone/Ceramic Tile, French Doors, Storage
Primary Bedroom Level Second
Dining Room Flooring - Hardwood
Kitchen Flooring - Hardwood, Window(s) - Bay/Bow/Box, Dining Area, Pantry, Kitchen Island
Interior
Heating Forced Air, Natural Gas
Cooling Central Air
Flooring Wood, Tile, Carpet
Fireplaces Number 1
Fireplaces Type Living Room
Appliance Range, Dishwasher, Disposal, Trash Compactor, Microwave, Refrigerator, Washer, Dryer, Gas Water Heater
Laundry Flooring - Stone/Ceramic Tile, In Basement, In Unit
Exterior
Exterior Feature Rain Gutters
Garage Spaces 1.0
Pool Association, In Ground, Indoor, Heated
Community Features Public Transportation, Shopping, Tennis Court(s), Park, Walk/Jog Trails, Golf, Medical Facility, House of Worship
Roof Type Shingle
Total Parking Spaces 1
Garage Yes
Building
Story 3
Sewer Public Sewer
Water Public
Schools
Elementary Schools Armstg/Mill Pnd
Middle Schools Gibbon
High Schools Whs
Others
Pets Allowed Breed Restrictions
Senior Community false
Acceptable Financing Contract
Listing Terms Contract
Read Less Info
Want to know what your home might be worth? Contact us for a FREE valuation!

Our team is ready to help you sell your home for the highest possible price ASAP
Bought with Rahul Sheth • Aprilian Inc.

GET MORE INFORMATION
- Homes For Sale in Merrimac, MA
- Homes For Sale in Andover, MA
- Homes For Sale in Wilmington, MA
- Homes For Sale in Windham, NH
- Homes For Sale in Dracut, MA
- Homes For Sale in Wakefield, MA
- Homes For Sale in Salem, NH
- Homes For Sale in Manchester, NH
- Homes For Sale in Gloucester, MA
- Homes For Sale in Worcester, MA
- Homes For Sale in Concord, NH
- Homes For Sale in Groton, MA
- Homes For Sale in Methuen, MA
- Homes For Sale in Billerica, MA
- Homes For Sale in Plaistow, NH
- Homes For Sale in Franklin, MA
- Homes For Sale in Boston, MA
- Homes For Sale in Tewksbury, MA
- Homes For Sale in Leominster, MA
- Homes For Sale in Melrose, MA
- Homes For Sale in Groveland, MA
- Homes For Sale in Lawrence, MA
- Homes For Sale in Fitchburg, MA
- Homes For Sale in Orange, MA
- Homes For Sale in Brockton, MA
- Homes For Sale in Boxford, MA
- Homes For Sale in North Andover, MA
- Homes For Sale in Haverhill, MA
- Homes For Sale in Lowell, MA
- Homes For Sale in Lynn, MA
- Homes For Sale in Marlborough, MA
- Homes For Sale in Pelham, NH






