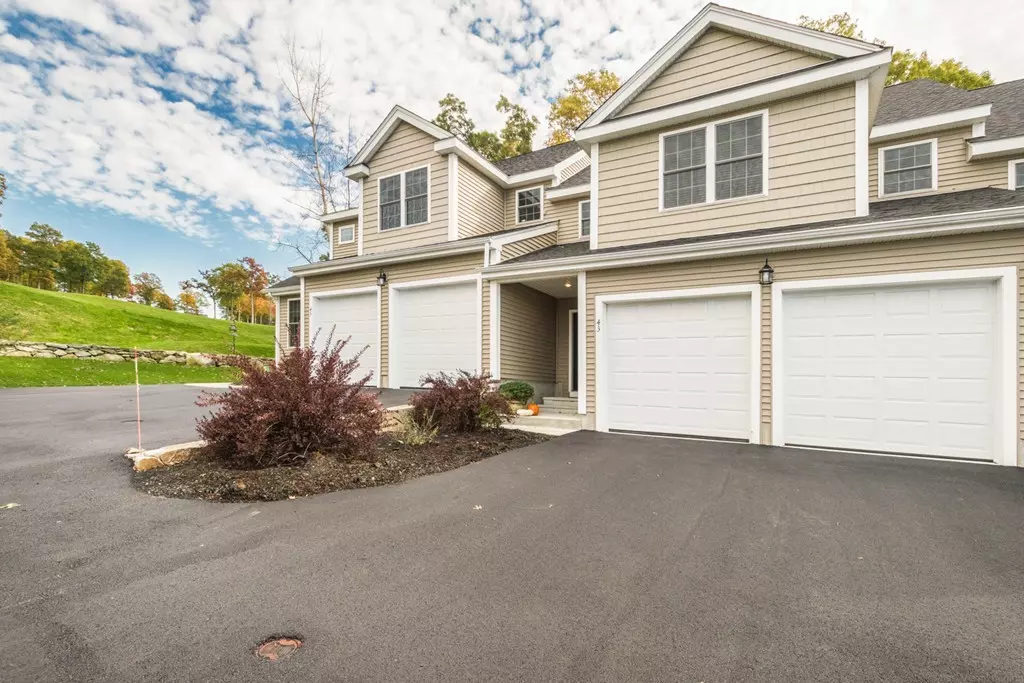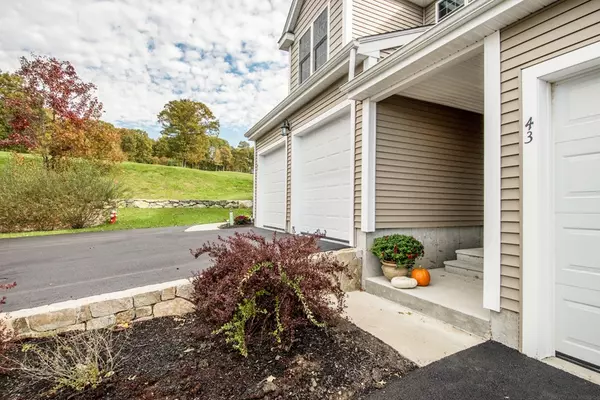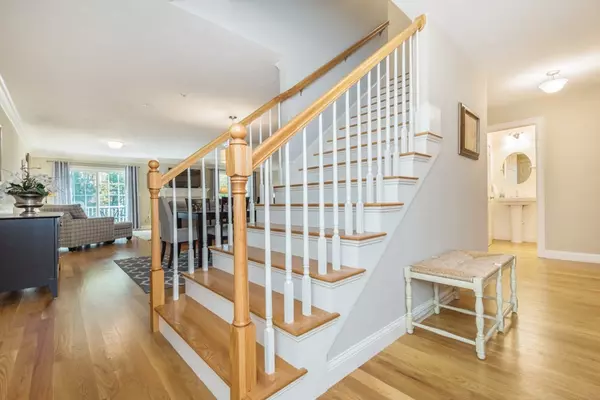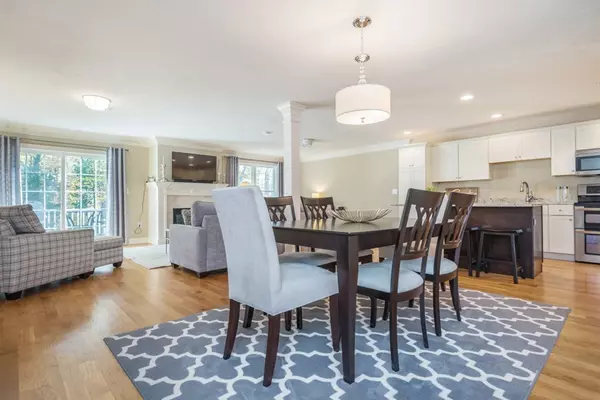$435,000
$429,000
1.4%For more information regarding the value of a property, please contact us for a free consultation.
3 Beds
2.5 Baths
2,311 SqFt
SOLD DATE : 01/04/2019
Key Details
Sold Price $435,000
Property Type Condo
Sub Type Condominium
Listing Status Sold
Purchase Type For Sale
Square Footage 2,311 sqft
Price per Sqft $188
MLS Listing ID 72418418
Sold Date 01/04/19
Bedrooms 3
Full Baths 2
Half Baths 1
HOA Fees $251/mo
HOA Y/N true
Year Built 2014
Annual Tax Amount $6,502
Tax Year 2018
Lot Size 5.090 Acres
Acres 5.09
Property Description
Wow! Rare resale in the hidden-gem NEW townhome community of Providence Rd Commons*Choice lot by the lush greens of Highfields GC*Spacious 3 bdrm, 2.5bath townhome with a uniquely open floorplan designed w/today's active lifestyle in mind*Large welcoming foyer at entry*Gleaming hardwoods throughout 1st floor*Custom moldings adding a hint of extra elegance*Dreamy Kitchen w/oversized island, loads of white cabinetry, granite galore and stainless appliances overlooks Family Rm and gracious Dining Room*Roaring gas fireplace centers the welcoming Family Room*Sliders lead to back Deck for morning coffee or evening cocktails*Breathtaking westerly sunsets*Second floor offers your Master Bdrm retreat w/2 enormous walk-in closets & lg Master Bath*Further down the hall discover 2 additional oversized Bedrooms & fabulously large Laundry Rm w/linen closet*Lower level full basement is waiting to be finished*Natural gas heat*2 zone C/A*Close to MA Pike & major roadways*Enjoy maintenance-free living!
Location
State MA
County Worcester
Zoning R
Direction Providence Rd (Rt 122) to Luka Drive. #43 is to the right, 2nd to last unit at end of cul-de-sac.
Rooms
Family Room Flooring - Hardwood, Cable Hookup, Deck - Exterior, Exterior Access, Open Floorplan, Slider, Wainscoting
Primary Bedroom Level Second
Dining Room Flooring - Hardwood, Chair Rail, Open Floorplan, Wainscoting
Kitchen Flooring - Hardwood, Countertops - Stone/Granite/Solid, Kitchen Island, Open Floorplan, Recessed Lighting, Stainless Steel Appliances
Interior
Interior Features Wainscoting, Entrance Foyer
Heating Forced Air, Natural Gas
Cooling Central Air
Flooring Tile, Carpet, Hardwood, Flooring - Hardwood
Fireplaces Number 1
Fireplaces Type Family Room
Appliance Range, Dishwasher, Disposal, Refrigerator, Dryer, ENERGY STAR Qualified Washer, Gas Water Heater, Tank Water Heaterless, Utility Connections for Electric Range, Utility Connections for Electric Dryer
Laundry Laundry Closet, Flooring - Stone/Ceramic Tile, Electric Dryer Hookup, Washer Hookup, Second Floor, In Unit
Exterior
Exterior Feature Rain Gutters, Professional Landscaping
Garage Spaces 2.0
Community Features Public Transportation, Shopping, Golf, Medical Facility, Highway Access, House of Worship, Public School, T-Station
Utilities Available for Electric Range, for Electric Dryer, Washer Hookup
Roof Type Shingle
Total Parking Spaces 4
Garage Yes
Building
Story 2
Sewer Public Sewer
Water Public
Schools
Elementary Schools Millbury St Elm
Middle Schools Grafton Ms
High Schools Grafton Hs
Others
Pets Allowed Breed Restrictions
Senior Community false
Read Less Info
Want to know what your home might be worth? Contact us for a FREE valuation!

Our team is ready to help you sell your home for the highest possible price ASAP
Bought with Ruslan Podlubny • Redfin Corp.

GET MORE INFORMATION
- Homes For Sale in Merrimac, MA
- Homes For Sale in Andover, MA
- Homes For Sale in Wilmington, MA
- Homes For Sale in Windham, NH
- Homes For Sale in Dracut, MA
- Homes For Sale in Wakefield, MA
- Homes For Sale in Salem, NH
- Homes For Sale in Manchester, NH
- Homes For Sale in Gloucester, MA
- Homes For Sale in Worcester, MA
- Homes For Sale in Concord, NH
- Homes For Sale in Groton, MA
- Homes For Sale in Methuen, MA
- Homes For Sale in Billerica, MA
- Homes For Sale in Plaistow, NH
- Homes For Sale in Franklin, MA
- Homes For Sale in Boston, MA
- Homes For Sale in Tewksbury, MA
- Homes For Sale in Leominster, MA
- Homes For Sale in Melrose, MA
- Homes For Sale in Groveland, MA
- Homes For Sale in Lawrence, MA
- Homes For Sale in Fitchburg, MA
- Homes For Sale in Orange, MA
- Homes For Sale in Brockton, MA
- Homes For Sale in Boxford, MA
- Homes For Sale in North Andover, MA
- Homes For Sale in Haverhill, MA
- Homes For Sale in Lowell, MA
- Homes For Sale in Lynn, MA
- Homes For Sale in Marlborough, MA
- Homes For Sale in Pelham, NH






