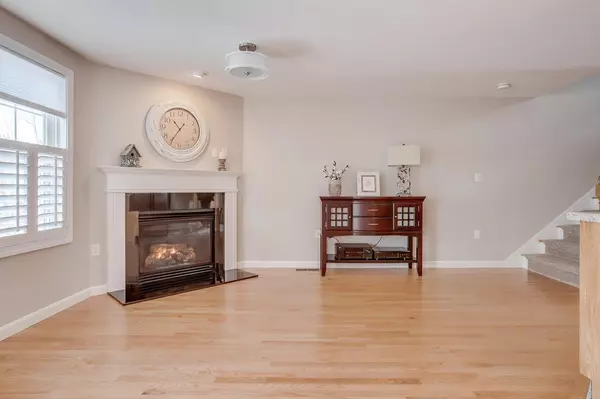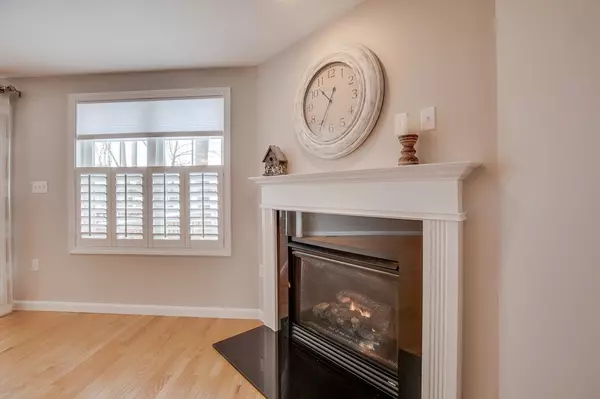$198,000
$192,900
2.6%For more information regarding the value of a property, please contact us for a free consultation.
2 Beds
1.5 Baths
1,609 SqFt
SOLD DATE : 06/04/2019
Key Details
Sold Price $198,000
Property Type Condo
Sub Type Condominium
Listing Status Sold
Purchase Type For Sale
Square Footage 1,609 sqft
Price per Sqft $123
MLS Listing ID 72458935
Sold Date 06/04/19
Bedrooms 2
Full Baths 1
Half Baths 1
HOA Fees $319/mo
HOA Y/N true
Year Built 2006
Annual Tax Amount $2,083
Tax Year 2018
Property Description
MULTIPLE OFFER NOTIFICATION: Please submit COMPLETE highest and best offer to agent by 9 am Monday, March 4th for owner review. Immaculate, METICULOUSLY refreshed End Unit available now. From new carpeting and gleaming hardwoods to the Carolina shutters you will be delighted with these tastefully decorated spaces! Open living area consists of Stainless Steel applianced, island kitchen opening to dining/living areas graced with gas fireplace and sliders to deck for western sunset views. Gas stove, new microwave, sink and faucet....Your 2nd floor offers nook office area, two large bedrooms & full Hollywood bath, convenient laundry with new storage cabinets, ample closets! The majority of the lower level is fully finished including heat/air, & walks out to a brand new pavered patio! ALL high end lighting is NEW! -360 degrees of fresh paint (even the closets)! NEW gas water heater! .
Location
State MA
County Worcester
Zoning Res
Direction Rte 2 to exit 20, Baldwinville Rd to Day Mill Drive. First right onto Water Wheel to end #28
Rooms
Primary Bedroom Level Second
Kitchen Flooring - Stone/Ceramic Tile, Kitchen Island, Open Floorplan, Stainless Steel Appliances, Lighting - Overhead
Interior
Interior Features Open Floorplan, Recessed Lighting, Lighting - Overhead, Bonus Room
Heating Central, Forced Air, Hydro Air, Propane
Cooling Central Air
Flooring Vinyl, Carpet, Hardwood
Fireplaces Number 1
Fireplaces Type Living Room
Appliance Range, Dishwasher, Disposal, Microwave, Refrigerator, Washer, Dryer, Propane Water Heater, Plumbed For Ice Maker, Utility Connections for Electric Range, Utility Connections for Electric Dryer
Laundry Second Floor, In Unit, Washer Hookup
Exterior
Garage Spaces 1.0
Community Features Walk/Jog Trails, Golf, Medical Facility, Conservation Area, Highway Access, Public School
Utilities Available for Electric Range, for Electric Dryer, Washer Hookup, Icemaker Connection
Waterfront Description Beach Front, Lake/Pond, Unknown To Beach, Beach Ownership(Public)
Roof Type Shingle
Total Parking Spaces 2
Garage Yes
Building
Story 3
Sewer Public Sewer, Other
Water Public
Others
Pets Allowed Breed Restrictions
Acceptable Financing Contract
Listing Terms Contract
Read Less Info
Want to know what your home might be worth? Contact us for a FREE valuation!

Our team is ready to help you sell your home for the highest possible price ASAP
Bought with Irene Hayes • EXIT New Options Real Estate

GET MORE INFORMATION
- Homes For Sale in Merrimac, MA
- Homes For Sale in Andover, MA
- Homes For Sale in Wilmington, MA
- Homes For Sale in Windham, NH
- Homes For Sale in Dracut, MA
- Homes For Sale in Wakefield, MA
- Homes For Sale in Salem, NH
- Homes For Sale in Manchester, NH
- Homes For Sale in Gloucester, MA
- Homes For Sale in Worcester, MA
- Homes For Sale in Concord, NH
- Homes For Sale in Groton, MA
- Homes For Sale in Methuen, MA
- Homes For Sale in Billerica, MA
- Homes For Sale in Plaistow, NH
- Homes For Sale in Franklin, MA
- Homes For Sale in Boston, MA
- Homes For Sale in Tewksbury, MA
- Homes For Sale in Leominster, MA
- Homes For Sale in Melrose, MA
- Homes For Sale in Groveland, MA
- Homes For Sale in Lawrence, MA
- Homes For Sale in Fitchburg, MA
- Homes For Sale in Orange, MA
- Homes For Sale in Brockton, MA
- Homes For Sale in Boxford, MA
- Homes For Sale in North Andover, MA
- Homes For Sale in Haverhill, MA
- Homes For Sale in Lowell, MA
- Homes For Sale in Lynn, MA
- Homes For Sale in Marlborough, MA
- Homes For Sale in Pelham, NH






