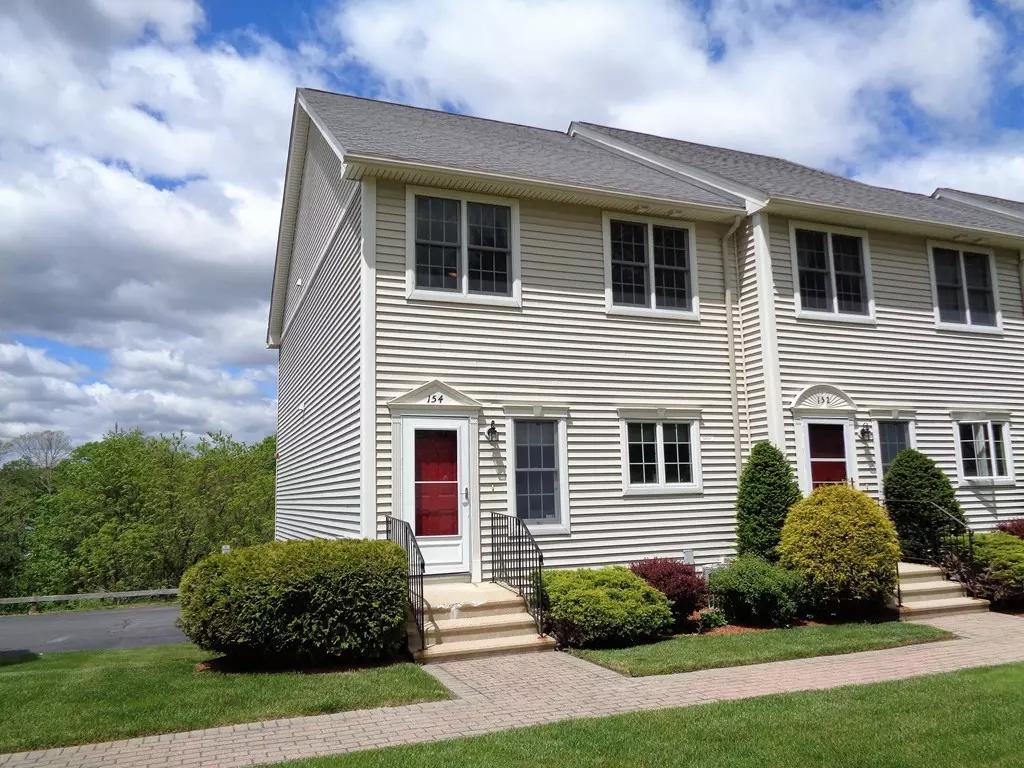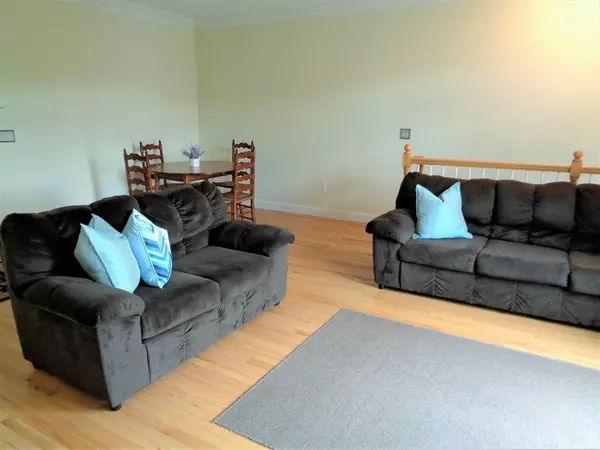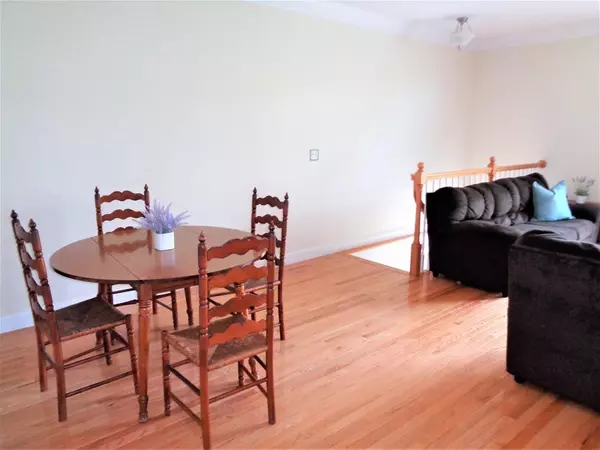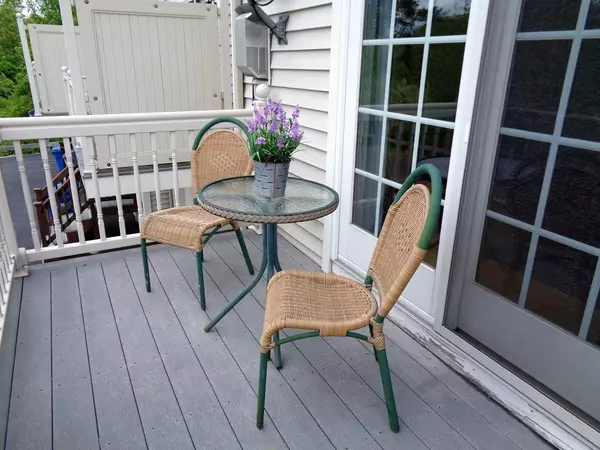$307,000
$310,000
1.0%For more information regarding the value of a property, please contact us for a free consultation.
3 Beds
2.5 Baths
1,446 SqFt
SOLD DATE : 08/15/2019
Key Details
Sold Price $307,000
Property Type Condo
Sub Type Condominium
Listing Status Sold
Purchase Type For Sale
Square Footage 1,446 sqft
Price per Sqft $212
MLS Listing ID 72511069
Sold Date 08/15/19
Bedrooms 3
Full Baths 2
Half Baths 1
HOA Fees $360/mo
HOA Y/N true
Year Built 2005
Annual Tax Amount $4,021
Tax Year 2018
Lot Size 4.290 Acres
Acres 4.29
Property Description
Lovely end unit Townhouse with serene, seasonal views of the Quinsigamond River and Fisher Pond! This 12 unit complex is very well maintained and includes CENTRAL AIR, central vac, lawn maintenance, plowing and an awesome 2 car garage, no more shoveling! Spacious family room with gas fireplace, HW floors and crown molding opens to a composite deck, the perfect place for morning coffee. Convenient, 1st floor, 1/2 bath for your guests. Sunny, eat-in kitchen includes granite counters, center island with seating and is fully applianced. Master suite with walk-in closet and full bath includes a fantastic spa tub alcove and double sinks! Two more spacious bedrooms, full bath and laundry area complete the 2nd floor. Finished lower level office would also make a great playroom, media room or mudroom and leads to the 2 car garage. Conveniently located near Tufts Veterinary School and the Mass Pike for an easy commute!
Location
State MA
County Worcester
Zoning res
Direction Providence Rd is Route 122, see sign,park in visitor spaces next to unit or in front of garage.
Rooms
Family Room Ceiling Fan(s), Closet, Flooring - Hardwood, Balcony / Deck, Exterior Access, Open Floorplan, Slider, Crown Molding
Primary Bedroom Level Second
Dining Room Flooring - Hardwood, Open Floorplan
Kitchen Flooring - Hardwood, Dining Area, Countertops - Stone/Granite/Solid, Kitchen Island, Exterior Access, Recessed Lighting, Lighting - Overhead
Interior
Interior Features Closet, Recessed Lighting, Home Office, Central Vacuum
Heating Forced Air, Natural Gas, Electric, Unit Control
Cooling Central Air, Unit Control
Flooring Wood, Tile, Carpet, Flooring - Wall to Wall Carpet
Fireplaces Number 1
Fireplaces Type Family Room
Appliance Range, Dishwasher, Disposal, Microwave, Refrigerator, Washer, Dryer, Vacuum System, Gas Water Heater, Utility Connections for Gas Range, Utility Connections for Electric Dryer
Laundry Electric Dryer Hookup, Washer Hookup, Second Floor, In Unit
Exterior
Exterior Feature Rain Gutters, Professional Landscaping
Garage Spaces 2.0
Community Features Shopping, Park, Walk/Jog Trails, Golf, Laundromat, Bike Path, Highway Access, House of Worship, Public School, T-Station
Utilities Available for Gas Range, for Electric Dryer, Washer Hookup
Roof Type Shingle
Total Parking Spaces 2
Garage Yes
Building
Story 3
Sewer Public Sewer
Water Public
Schools
Elementary Schools Millbury Street
Middle Schools Grafton Middle
High Schools Grafton Hs
Others
Pets Allowed Yes
Read Less Info
Want to know what your home might be worth? Contact us for a FREE valuation!

Our team is ready to help you sell your home for the highest possible price ASAP
Bought with Kate Nolan • StartPoint Realty

GET MORE INFORMATION
- Homes For Sale in Merrimac, MA
- Homes For Sale in Andover, MA
- Homes For Sale in Wilmington, MA
- Homes For Sale in Windham, NH
- Homes For Sale in Dracut, MA
- Homes For Sale in Wakefield, MA
- Homes For Sale in Salem, NH
- Homes For Sale in Manchester, NH
- Homes For Sale in Gloucester, MA
- Homes For Sale in Worcester, MA
- Homes For Sale in Concord, NH
- Homes For Sale in Groton, MA
- Homes For Sale in Methuen, MA
- Homes For Sale in Billerica, MA
- Homes For Sale in Plaistow, NH
- Homes For Sale in Franklin, MA
- Homes For Sale in Boston, MA
- Homes For Sale in Tewksbury, MA
- Homes For Sale in Leominster, MA
- Homes For Sale in Melrose, MA
- Homes For Sale in Groveland, MA
- Homes For Sale in Lawrence, MA
- Homes For Sale in Fitchburg, MA
- Homes For Sale in Orange, MA
- Homes For Sale in Brockton, MA
- Homes For Sale in Boxford, MA
- Homes For Sale in North Andover, MA
- Homes For Sale in Haverhill, MA
- Homes For Sale in Lowell, MA
- Homes For Sale in Lynn, MA
- Homes For Sale in Marlborough, MA
- Homes For Sale in Pelham, NH






