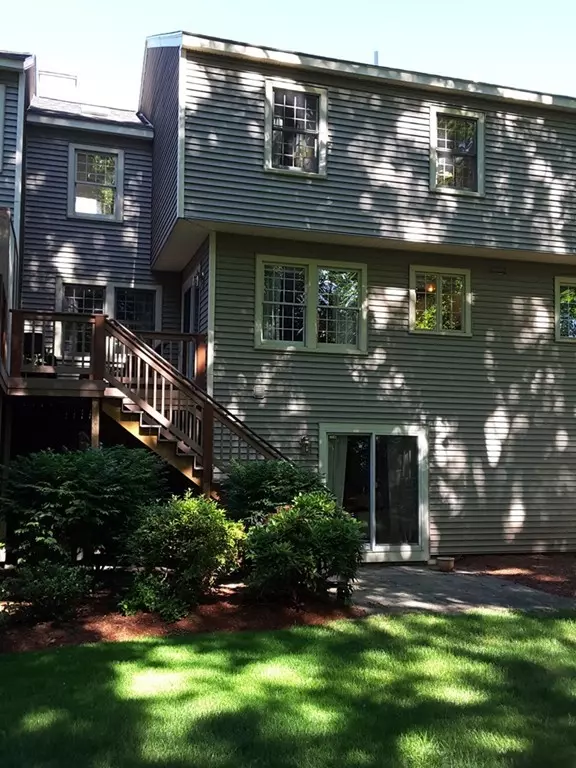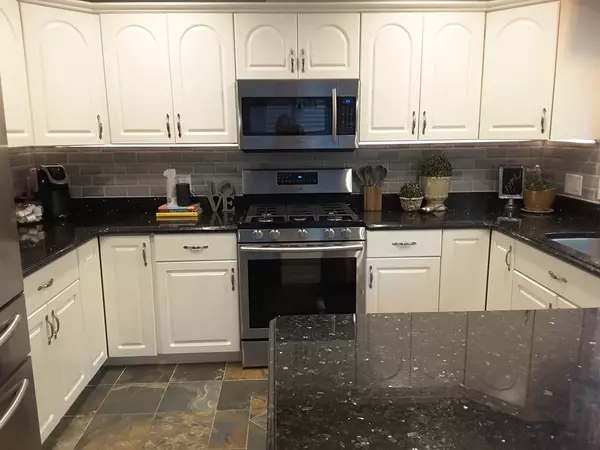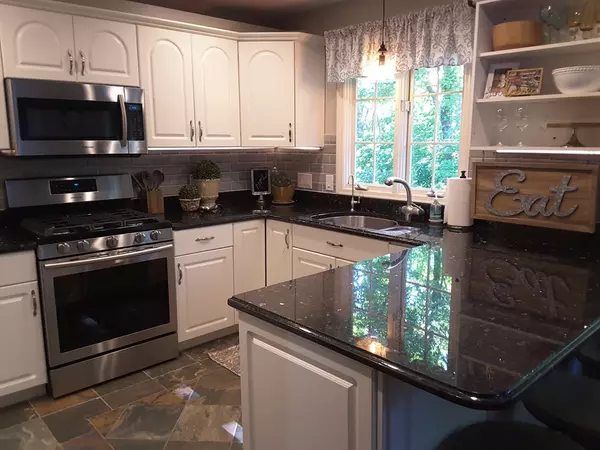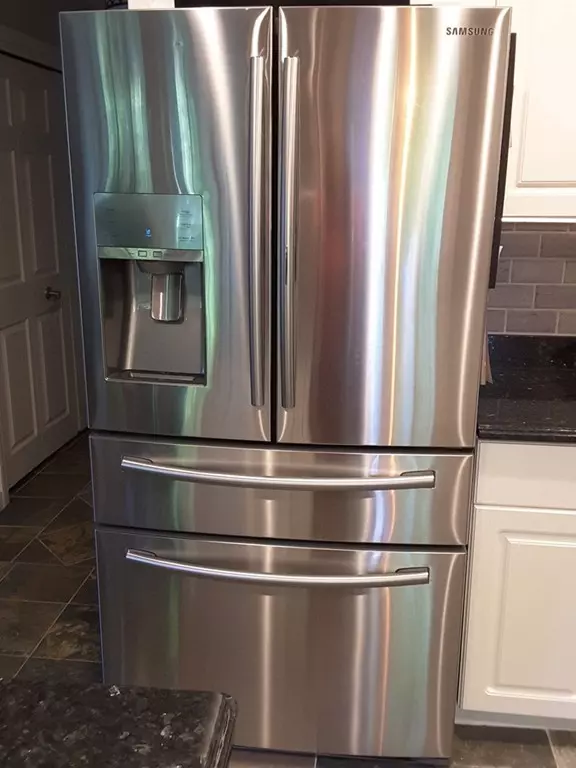$450,000
$445,000
1.1%For more information regarding the value of a property, please contact us for a free consultation.
2 Beds
3.5 Baths
2,521 SqFt
SOLD DATE : 08/15/2019
Key Details
Sold Price $450,000
Property Type Condo
Sub Type Condominium
Listing Status Sold
Purchase Type For Sale
Square Footage 2,521 sqft
Price per Sqft $178
MLS Listing ID 72515706
Sold Date 08/15/19
Bedrooms 2
Full Baths 3
Half Baths 1
HOA Fees $460/mo
HOA Y/N true
Year Built 1994
Annual Tax Amount $5,162
Tax Year 2019
Property Description
One of the most private cul de sac locations in prestigious Harrington Farms with a pond view. Four level versatile living options include a walkout finished basement with a full bath, hardwood floors and a bedroom/exercise room PLUS a third floor skylit 19X17 loft/office with built ins off the master with a cathedral ceiling that is ideal for quiet office space.Spacious master bath with skylit cathedral ceiling with a whirlpool tub and shower. California closets throughout! Living room with gas fireplace, cathedral ceiling, and hardwood floors.New composite deck! Granite/stainless kitchen...Cook with GAS!. Move in just in time to enjoy the association's pool, clubhouse, and tennis courts. Convenient to shopping, UMass Medical, and Routes 9 and 290. SHOWINGS WELCOME BEFORE FIRST OPEN HOUSE SUNDAY JUNE 16 from 12 to 2.
Location
State MA
County Worcester
Zoning MF-2 9
Direction Off Route 140 north of Route 9
Rooms
Family Room Cedar Closet(s), Flooring - Wood
Primary Bedroom Level Second
Dining Room Flooring - Hardwood
Kitchen Flooring - Stone/Ceramic Tile, Cabinets - Upgraded, Deck - Exterior, Exterior Access, Recessed Lighting, Stainless Steel Appliances
Interior
Interior Features Cathedral Ceiling(s), Closet/Cabinets - Custom Built, Cable Hookup, Recessed Lighting, Loft, Central Vacuum
Heating Forced Air, Natural Gas, Unit Control
Cooling Central Air, Unit Control
Flooring Tile, Carpet, Marble, Hardwood, Flooring - Wall to Wall Carpet
Fireplaces Number 1
Fireplaces Type Living Room
Appliance Disposal, Refrigerator, Washer, Dryer, Water Softener, Gas Water Heater, Tank Water Heater, Utility Connections for Gas Range, Utility Connections for Gas Dryer
Laundry In Basement, In Unit, Washer Hookup
Exterior
Garage Spaces 1.0
Pool Association, In Ground
Community Features Public Transportation, Shopping, Pool, Tennis Court(s), Walk/Jog Trails, Medical Facility, Highway Access, House of Worship, Private School, Public School
Utilities Available for Gas Range, for Gas Dryer, Washer Hookup
Roof Type Shingle
Total Parking Spaces 2
Garage Yes
Building
Story 4
Sewer Public Sewer
Water Public
Schools
Middle Schools Sherwood
High Schools Shrewsbury
Others
Pets Allowed Breed Restrictions
Senior Community false
Acceptable Financing Contract
Listing Terms Contract
Read Less Info
Want to know what your home might be worth? Contact us for a FREE valuation!

Our team is ready to help you sell your home for the highest possible price ASAP
Bought with Michele D. Phaneuf • Weston Development Group Inc.

GET MORE INFORMATION
- Homes For Sale in Merrimac, MA
- Homes For Sale in Andover, MA
- Homes For Sale in Wilmington, MA
- Homes For Sale in Windham, NH
- Homes For Sale in Dracut, MA
- Homes For Sale in Wakefield, MA
- Homes For Sale in Salem, NH
- Homes For Sale in Manchester, NH
- Homes For Sale in Gloucester, MA
- Homes For Sale in Worcester, MA
- Homes For Sale in Concord, NH
- Homes For Sale in Groton, MA
- Homes For Sale in Methuen, MA
- Homes For Sale in Billerica, MA
- Homes For Sale in Plaistow, NH
- Homes For Sale in Franklin, MA
- Homes For Sale in Boston, MA
- Homes For Sale in Tewksbury, MA
- Homes For Sale in Leominster, MA
- Homes For Sale in Melrose, MA
- Homes For Sale in Groveland, MA
- Homes For Sale in Lawrence, MA
- Homes For Sale in Fitchburg, MA
- Homes For Sale in Orange, MA
- Homes For Sale in Brockton, MA
- Homes For Sale in Boxford, MA
- Homes For Sale in North Andover, MA
- Homes For Sale in Haverhill, MA
- Homes For Sale in Lowell, MA
- Homes For Sale in Lynn, MA
- Homes For Sale in Marlborough, MA
- Homes For Sale in Pelham, NH





