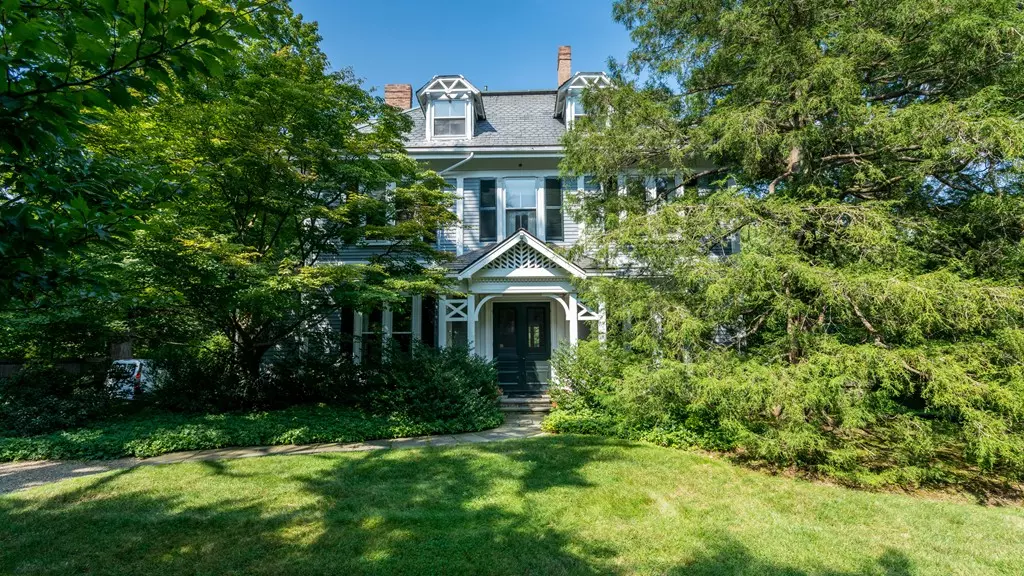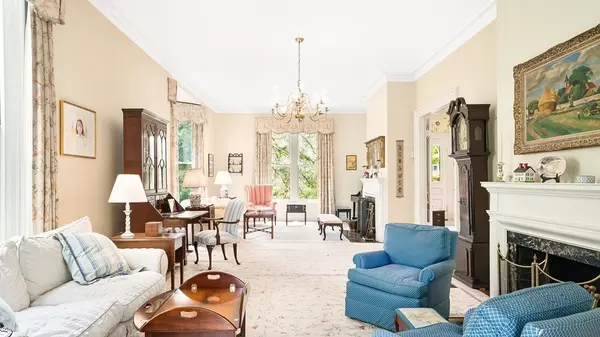$1,852,500
$2,200,000
15.8%For more information regarding the value of a property, please contact us for a free consultation.
6 Beds
3.5 Baths
5,029 SqFt
SOLD DATE : 09/28/2018
Key Details
Sold Price $1,852,500
Property Type Single Family Home
Sub Type Single Family Residence
Listing Status Sold
Purchase Type For Sale
Square Footage 5,029 sqft
Price per Sqft $368
MLS Listing ID 72284241
Sold Date 09/28/18
Style Colonial, Gothic Revival
Bedrooms 6
Full Baths 3
Half Baths 1
Year Built 1875
Annual Tax Amount $22,860
Tax Year 2018
Lot Size 1.670 Acres
Acres 1.67
Property Description
PRICE REDUCED PRECINCT 1 Stately colonial residence with sweeping lawn to the Charles River. The front foyer opens to a spacious through hallway with hand painted wall covering. The front to back living room boasts two fireplaces and french doors to the enclosed porch at the rear offering a panorama of this lovely property. Great ceiling height and large windows provide sun throughout the interior space. Curl up and read by the fire in the library, or entertain in the gracious dining room with marble fireplace. Moldings, trim and detail are original throughout. The kitchen at the rear of the house has been renovated and focuses its view through a bay window opening on the vista beyond. The adjacent garage has a 2nd floor recording studio that could be an artist studio. There are front and back stairs from the first to the third floor. Close to the town center's fine restaurants, movie theatre and boutique shops. E-Z access to commuter rail and highways to Boston, Providence & New York
Location
State MA
County Norfolk
Area Precinct One/Upper Dedham
Zoning 1013
Direction Rt.109 to High Street, or Common St. to High
Rooms
Family Room Flooring - Hardwood
Basement Partially Finished, Interior Entry, Sump Pump, Concrete
Primary Bedroom Level Second
Dining Room Flooring - Hardwood, Window(s) - Bay/Bow/Box
Kitchen Flooring - Hardwood, Window(s) - Bay/Bow/Box, Dining Area, Countertops - Stone/Granite/Solid, French Doors, Cabinets - Upgraded, Cable Hookup, Exterior Access, Recessed Lighting, Gas Stove, Peninsula
Interior
Interior Features Bedroom, Sitting Room, Game Room
Heating Forced Air, Oil
Cooling Wall Unit(s)
Flooring Carpet, Hardwood, Flooring - Wall to Wall Carpet
Fireplaces Number 7
Fireplaces Type Dining Room, Family Room, Living Room, Bedroom
Appliance Range, Dishwasher, Disposal, Refrigerator, Range Hood, Gas Water Heater, Plumbed For Ice Maker, Utility Connections for Gas Range, Utility Connections for Electric Oven, Utility Connections for Electric Dryer
Laundry In Basement, Washer Hookup
Exterior
Exterior Feature Rain Gutters, Storage, Professional Landscaping, Sprinkler System, Garden
Garage Spaces 3.0
Community Features Public Transportation, Shopping, Pool, Tennis Court(s), Walk/Jog Trails, Medical Facility, Laundromat, Highway Access, House of Worship, Private School, Public School, T-Station, Sidewalks
Utilities Available for Gas Range, for Electric Oven, for Electric Dryer, Washer Hookup, Icemaker Connection
Waterfront Description Waterfront, Navigable Water, River, Direct Access
View Y/N Yes
View Scenic View(s)
Roof Type Tile, Rubber
Total Parking Spaces 7
Garage Yes
Building
Lot Description Gentle Sloping
Foundation Stone
Sewer Public Sewer
Water Public
Schools
Elementary Schools Riverdale
Middle Schools Dedham Middle
High Schools Dedham High
Others
Acceptable Financing Contract
Listing Terms Contract
Read Less Info
Want to know what your home might be worth? Contact us for a FREE valuation!

Our team is ready to help you sell your home for the highest possible price ASAP
Bought with Eileen Strong O Boy • Hammond Residential Real Estate

GET MORE INFORMATION
- Homes For Sale in Merrimac, MA
- Homes For Sale in Andover, MA
- Homes For Sale in Wilmington, MA
- Homes For Sale in Windham, NH
- Homes For Sale in Dracut, MA
- Homes For Sale in Wakefield, MA
- Homes For Sale in Salem, NH
- Homes For Sale in Manchester, NH
- Homes For Sale in Gloucester, MA
- Homes For Sale in Worcester, MA
- Homes For Sale in Concord, NH
- Homes For Sale in Groton, MA
- Homes For Sale in Methuen, MA
- Homes For Sale in Billerica, MA
- Homes For Sale in Plaistow, NH
- Homes For Sale in Franklin, MA
- Homes For Sale in Boston, MA
- Homes For Sale in Tewksbury, MA
- Homes For Sale in Leominster, MA
- Homes For Sale in Melrose, MA
- Homes For Sale in Groveland, MA
- Homes For Sale in Lawrence, MA
- Homes For Sale in Fitchburg, MA
- Homes For Sale in Orange, MA
- Homes For Sale in Brockton, MA
- Homes For Sale in Boxford, MA
- Homes For Sale in North Andover, MA
- Homes For Sale in Haverhill, MA
- Homes For Sale in Lowell, MA
- Homes For Sale in Lynn, MA
- Homes For Sale in Marlborough, MA
- Homes For Sale in Pelham, NH






