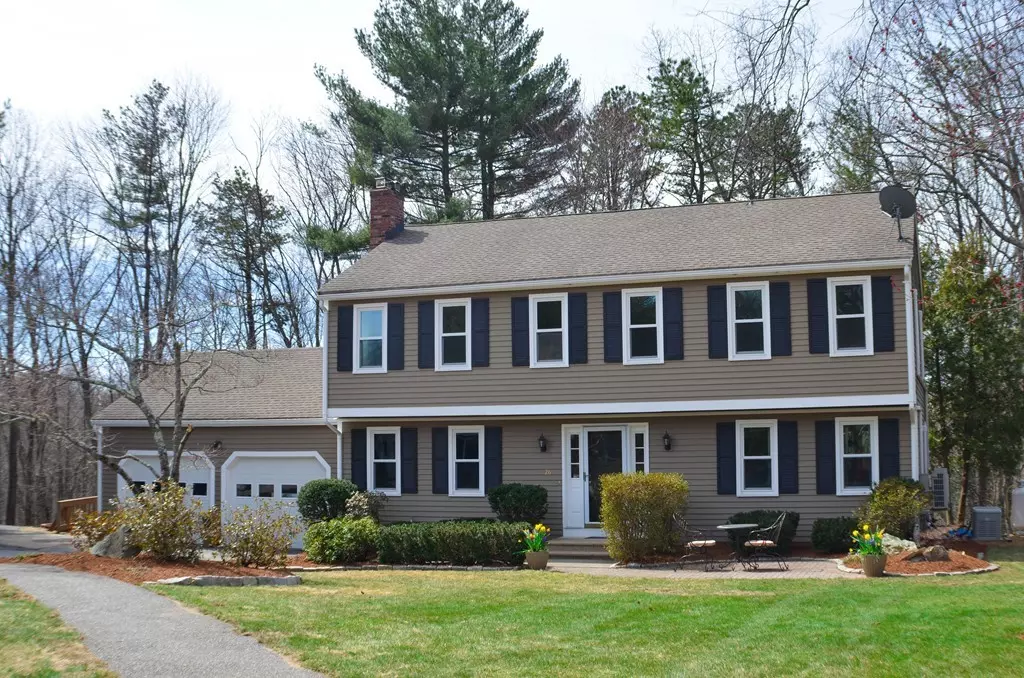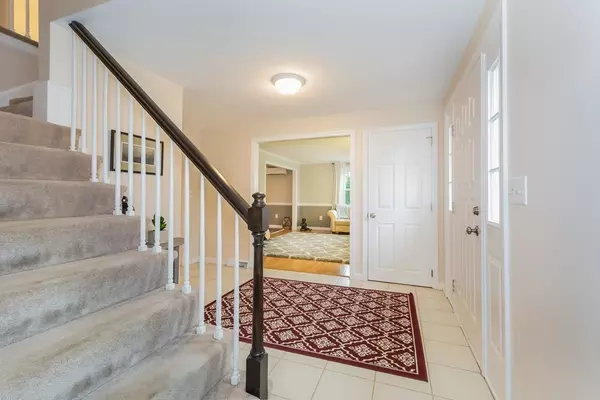$649,000
$649,000
For more information regarding the value of a property, please contact us for a free consultation.
4 Beds
3.5 Baths
3,280 SqFt
SOLD DATE : 07/13/2018
Key Details
Sold Price $649,000
Property Type Single Family Home
Sub Type Single Family Residence
Listing Status Sold
Purchase Type For Sale
Square Footage 3,280 sqft
Price per Sqft $197
MLS Listing ID 72306216
Sold Date 07/13/18
Style Colonial
Bedrooms 4
Full Baths 3
Half Baths 1
Year Built 1984
Annual Tax Amount $9,698
Tax Year 2018
Lot Size 0.460 Acres
Acres 0.46
Property Description
This turn-key colonial offers over 3200 sq ft of living space and sits on a culdesac in a kid-friendly neighborhood! This beautiful home has been lovingly maintained & updated by current owners & it shows, nothing to do but move in. 1st floor boasts a beautifully updated kitchen, spacious office w/ fireplace & built-ins, formal living room, charming dining room, functional mudroom entrance from garage. Also on 1st floor is a 1100 sq ft handicap accessible addition added in 1995 with large family room close to kitchen, 2 bedrooms and its own kitchenette, could easily be used as in-law apartment. 2nd floor features 4 spacious bedrooms including 2 elegantly renovated bathrooms. Basement has large finished room and loads of storage. Highlights include energy-efficient ductless heat pumps for heating & cooling, freshly painted interior with neutral colors, standby whole house generator & convenient proximity to shopping. This unique property is ready for a new family to call it home!
Location
State MA
County Worcester
Zoning Res
Direction Rt. 20 to Davis St. to Wiles Farm Rd.
Rooms
Family Room Ceiling Fan(s), Flooring - Vinyl, Handicap Accessible, Handicap Equipped, Cable Hookup, Deck - Exterior, Exterior Access, Open Floorplan
Basement Full, Partially Finished, Interior Entry, Bulkhead, Radon Remediation System
Primary Bedroom Level Second
Dining Room Flooring - Hardwood, Chair Rail
Kitchen Flooring - Stone/Ceramic Tile, Countertops - Stone/Granite/Solid, Countertops - Upgraded, Handicap Accessible, Cabinets - Upgraded, Remodeled
Interior
Interior Features Bathroom - Full, Bathroom - Tiled With Shower Stall, Chair Rail, Play Room, Study, Kitchen, Bathroom, Bonus Room, Exercise Room, Finish - Sheetrock
Heating Baseboard, Oil, Air Source Heat Pumps (ASHP)
Cooling Central Air, Heat Pump, Air Source Heat Pumps (ASHP), Whole House Fan
Flooring Tile, Vinyl, Carpet, Hardwood, Flooring - Vinyl, Flooring - Hardwood, Flooring - Stone/Ceramic Tile, Flooring - Wall to Wall Carpet
Fireplaces Number 1
Appliance Range, Dishwasher, Disposal, Microwave, Water Treatment, Oil Water Heater, Utility Connections for Electric Range, Utility Connections for Electric Oven, Utility Connections for Electric Dryer
Laundry Laundry Closet, First Floor, Washer Hookup
Exterior
Exterior Feature Rain Gutters, Storage, Fruit Trees, Garden
Garage Spaces 2.0
Community Features Shopping, Public School
Utilities Available for Electric Range, for Electric Oven, for Electric Dryer, Washer Hookup
Roof Type Shingle
Total Parking Spaces 5
Garage Yes
Building
Lot Description Cul-De-Sac, Wooded, Level
Foundation Concrete Perimeter
Sewer Private Sewer
Water Private
Schools
Elementary Schools Lincoln
Middle Schools Melican
High Schools Algonquin
Read Less Info
Want to know what your home might be worth? Contact us for a FREE valuation!

Our team is ready to help you sell your home for the highest possible price ASAP
Bought with Judy Boyle • RE/MAX Executive Realty

GET MORE INFORMATION
- Homes For Sale in Merrimac, MA
- Homes For Sale in Andover, MA
- Homes For Sale in Wilmington, MA
- Homes For Sale in Windham, NH
- Homes For Sale in Dracut, MA
- Homes For Sale in Wakefield, MA
- Homes For Sale in Salem, NH
- Homes For Sale in Manchester, NH
- Homes For Sale in Gloucester, MA
- Homes For Sale in Worcester, MA
- Homes For Sale in Concord, NH
- Homes For Sale in Groton, MA
- Homes For Sale in Methuen, MA
- Homes For Sale in Billerica, MA
- Homes For Sale in Plaistow, NH
- Homes For Sale in Franklin, MA
- Homes For Sale in Boston, MA
- Homes For Sale in Tewksbury, MA
- Homes For Sale in Leominster, MA
- Homes For Sale in Melrose, MA
- Homes For Sale in Groveland, MA
- Homes For Sale in Lawrence, MA
- Homes For Sale in Fitchburg, MA
- Homes For Sale in Orange, MA
- Homes For Sale in Brockton, MA
- Homes For Sale in Boxford, MA
- Homes For Sale in North Andover, MA
- Homes For Sale in Haverhill, MA
- Homes For Sale in Lowell, MA
- Homes For Sale in Lynn, MA
- Homes For Sale in Marlborough, MA
- Homes For Sale in Pelham, NH






