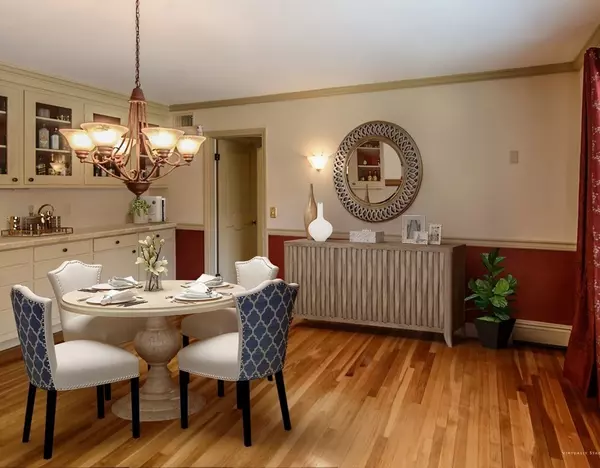$695,000
$700,000
0.7%For more information regarding the value of a property, please contact us for a free consultation.
4 Beds
4 Baths
3,997 SqFt
SOLD DATE : 07/27/2018
Key Details
Sold Price $695,000
Property Type Single Family Home
Sub Type Single Family Residence
Listing Status Sold
Purchase Type For Sale
Square Footage 3,997 sqft
Price per Sqft $173
MLS Listing ID 72307390
Sold Date 07/27/18
Style Colonial
Bedrooms 4
Full Baths 3
Half Baths 2
Year Built 1968
Annual Tax Amount $11,208
Tax Year 2018
Lot Size 1.240 Acres
Acres 1.24
Property Description
Stunning "one of a kind" custom built brick Normandy Colonial. Mansard roof design gives 2nd floor 8 ft ceilings & large bedrooms. Recently updated - roof, wood Andersen windows, refinished hardwoods, exterior doors & garage doors, pool filter, neutral interior paint ... the list goes on. Quality & craftsmanship throughout. Versatile floor plan offers master suite wing on 1st floor & another on 2nd floor - your choice ... or perhaps an in-law suite would meet your needs! 1st floor master bath has steam shower & heated floor; 2nd floor master bath has whirlpool bath with heater. Kitchen has dbl oven & updated with newer appliances. Gleaming hardwoods throughout entire home. FP in living room & in extraordinary 27X19 sun-lit 9 ft ceiling sunken family room with wall of built-ins & new full glass doors to your landscaped back yard patio/deck/built-in pool paradise. Finished basement can be game room, office, etc. Closets galore. Close to commuter routes. Come see this outstanding home.
Location
State MA
County Worcester
Zoning S-RE
Direction W Main to Ruggles to Bowman or Rt 135 to Upton Rd to Bowman
Rooms
Family Room Ceiling Fan(s), Flooring - Hardwood, Exterior Access, Recessed Lighting
Basement Full, Partially Finished, Interior Entry, Sump Pump, Radon Remediation System, Concrete
Primary Bedroom Level Second
Dining Room Flooring - Hardwood, Chair Rail, Recessed Lighting
Kitchen Closet/Cabinets - Custom Built, Flooring - Hardwood, Dining Area, Countertops - Stone/Granite/Solid, Recessed Lighting
Interior
Interior Features Bathroom - Half, Closet/Cabinets - Custom Built, Recessed Lighting, Bathroom, Foyer, Game Room, Sauna/Steam/Hot Tub
Heating Baseboard, Oil
Cooling Central Air
Flooring Tile, Hardwood, Flooring - Stone/Ceramic Tile, Flooring - Hardwood
Fireplaces Number 2
Fireplaces Type Family Room, Living Room
Appliance Oven, Dishwasher, Disposal, Trash Compactor, Microwave, Countertop Range, Refrigerator, Washer, Dryer, Tank Water Heater, Utility Connections for Electric Range, Utility Connections for Electric Oven, Utility Connections for Electric Dryer
Laundry First Floor, Washer Hookup
Exterior
Exterior Feature Professional Landscaping, Decorative Lighting, Stone Wall
Garage Spaces 2.0
Fence Fenced/Enclosed, Fenced
Pool In Ground
Community Features Public Transportation, Shopping, Pool, Tennis Court(s), Park, Walk/Jog Trails, Stable(s), Golf, Medical Facility, Bike Path, Conservation Area, Highway Access, House of Worship, Public School, T-Station
Utilities Available for Electric Range, for Electric Oven, for Electric Dryer, Washer Hookup
Roof Type Shingle
Total Parking Spaces 6
Garage Yes
Private Pool true
Building
Lot Description Wooded, Level
Foundation Concrete Perimeter
Sewer Public Sewer
Water Public
Schools
Elementary Schools Fales
Middle Schools Mill Pd/Gibbons
High Schools Westborough
Read Less Info
Want to know what your home might be worth? Contact us for a FREE valuation!

Our team is ready to help you sell your home for the highest possible price ASAP
Bought with Angela Rogers • Real Living Barbera Associates | Worcester

GET MORE INFORMATION
- Homes For Sale in Merrimac, MA
- Homes For Sale in Andover, MA
- Homes For Sale in Wilmington, MA
- Homes For Sale in Windham, NH
- Homes For Sale in Dracut, MA
- Homes For Sale in Wakefield, MA
- Homes For Sale in Salem, NH
- Homes For Sale in Manchester, NH
- Homes For Sale in Gloucester, MA
- Homes For Sale in Worcester, MA
- Homes For Sale in Concord, NH
- Homes For Sale in Groton, MA
- Homes For Sale in Methuen, MA
- Homes For Sale in Billerica, MA
- Homes For Sale in Plaistow, NH
- Homes For Sale in Franklin, MA
- Homes For Sale in Boston, MA
- Homes For Sale in Tewksbury, MA
- Homes For Sale in Leominster, MA
- Homes For Sale in Melrose, MA
- Homes For Sale in Groveland, MA
- Homes For Sale in Lawrence, MA
- Homes For Sale in Fitchburg, MA
- Homes For Sale in Orange, MA
- Homes For Sale in Brockton, MA
- Homes For Sale in Boxford, MA
- Homes For Sale in North Andover, MA
- Homes For Sale in Haverhill, MA
- Homes For Sale in Lowell, MA
- Homes For Sale in Lynn, MA
- Homes For Sale in Marlborough, MA
- Homes For Sale in Pelham, NH






