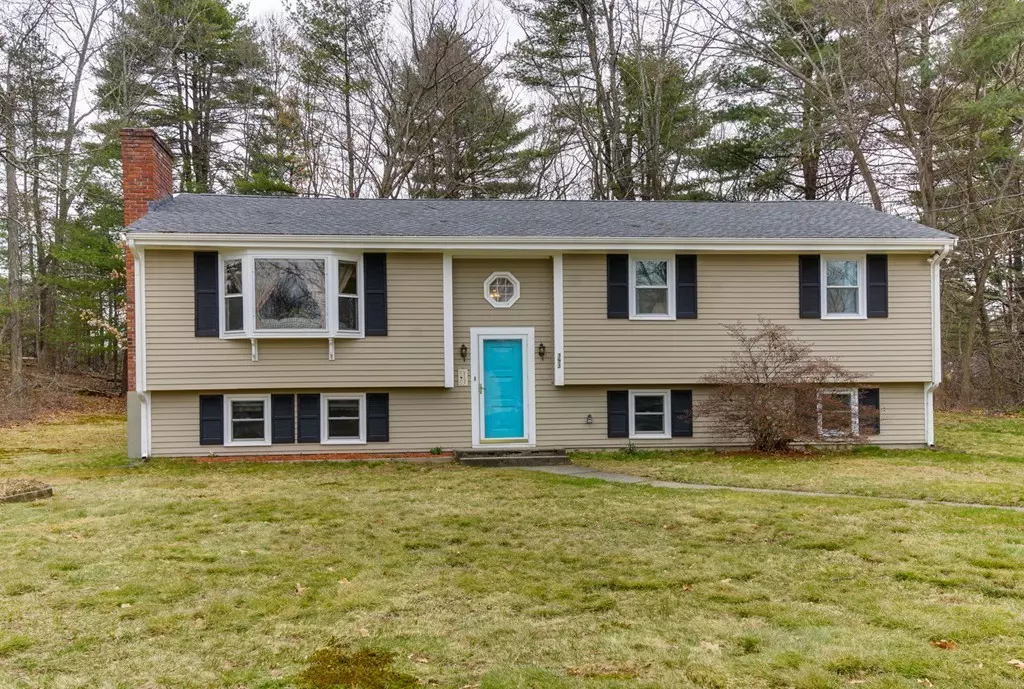$380,000
$375,000
1.3%For more information regarding the value of a property, please contact us for a free consultation.
3 Beds
2 Baths
2,280 SqFt
SOLD DATE : 06/28/2018
Key Details
Sold Price $380,000
Property Type Single Family Home
Sub Type Single Family Residence
Listing Status Sold
Purchase Type For Sale
Square Footage 2,280 sqft
Price per Sqft $166
MLS Listing ID 72307617
Sold Date 06/28/18
Bedrooms 3
Full Baths 2
Year Built 1971
Annual Tax Amount $5,693
Tax Year 2018
Lot Size 0.580 Acres
Acres 0.58
Property Description
Come home to this spacious sunny home on private lot set back from road. Enjoy the sunlit living room w/ fireplace, bay window & gleaming hardwood floors. Kitchen w/island, new counter top, & hardwood floors. Dining area w/bay window & easy access to lovely porch & deck. Master w/double closet, hardwood floor & private full bath. Main bath w/granite & new tile floor. Two additional rooms on main floor w/hardwood floors. The amazing versatile lower level w/four finished rooms & fireplace is perfect for fun, at home office or extra guests. Day or night enjoy the peaceful three season porch surrounded by scenic beauty. Central Air. Hydro Air Heating System. Newer Roof & Gutters. Freshly painted. Great commuter location w/easy access to major routes. Spacious front yard & private wooded back yard perfect for all types of events & gardening. Easy walk to Regional High School. Close to shopping. Deeded parcel of land in front of home is included in the sale. All Appliances are included .
Location
State MA
County Worcester
Zoning RC
Direction Set Back off Route 20
Rooms
Basement Partially Finished
Primary Bedroom Level First
Kitchen Flooring - Hardwood, Kitchen Island
Interior
Interior Features Home Office, Study, Game Room
Heating Oil, Hydro Air
Cooling Central Air
Flooring Tile, Hardwood
Fireplaces Number 2
Fireplaces Type Family Room, Living Room
Appliance Range, Dishwasher, Refrigerator, Washer, Dryer, Water Heater, Utility Connections for Electric Range, Utility Connections for Electric Dryer
Laundry In Basement
Exterior
Community Features Public Transportation, Highway Access, Public School
Utilities Available for Electric Range, for Electric Dryer
Roof Type Shingle
Total Parking Spaces 6
Garage No
Building
Lot Description Additional Land Avail.
Foundation Concrete Perimeter
Sewer Private Sewer
Water Public
Others
Acceptable Financing Contract
Listing Terms Contract
Read Less Info
Want to know what your home might be worth? Contact us for a FREE valuation!

Our team is ready to help you sell your home for the highest possible price ASAP
Bought with Rachel E. Bodner • Coldwell Banker Residential Brokerage - Sudbury

GET MORE INFORMATION
- Homes For Sale in Merrimac, MA
- Homes For Sale in Andover, MA
- Homes For Sale in Wilmington, MA
- Homes For Sale in Windham, NH
- Homes For Sale in Dracut, MA
- Homes For Sale in Wakefield, MA
- Homes For Sale in Salem, NH
- Homes For Sale in Manchester, NH
- Homes For Sale in Gloucester, MA
- Homes For Sale in Worcester, MA
- Homes For Sale in Concord, NH
- Homes For Sale in Groton, MA
- Homes For Sale in Methuen, MA
- Homes For Sale in Billerica, MA
- Homes For Sale in Plaistow, NH
- Homes For Sale in Franklin, MA
- Homes For Sale in Boston, MA
- Homes For Sale in Tewksbury, MA
- Homes For Sale in Leominster, MA
- Homes For Sale in Melrose, MA
- Homes For Sale in Groveland, MA
- Homes For Sale in Lawrence, MA
- Homes For Sale in Fitchburg, MA
- Homes For Sale in Orange, MA
- Homes For Sale in Brockton, MA
- Homes For Sale in Boxford, MA
- Homes For Sale in North Andover, MA
- Homes For Sale in Haverhill, MA
- Homes For Sale in Lowell, MA
- Homes For Sale in Lynn, MA
- Homes For Sale in Marlborough, MA
- Homes For Sale in Pelham, NH






