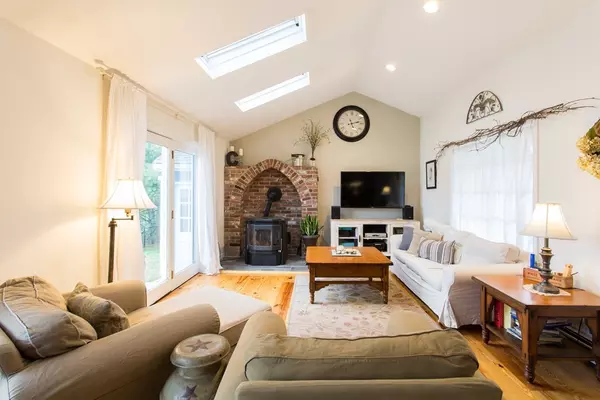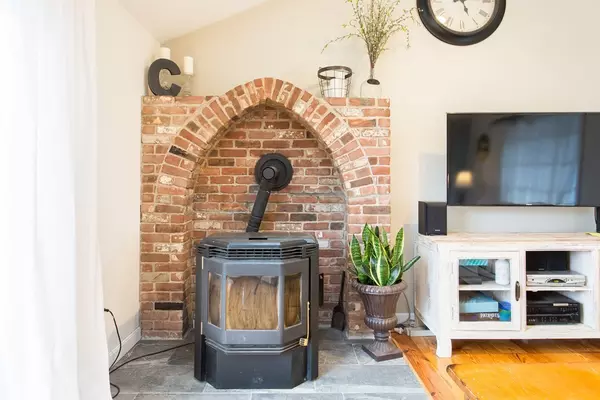$325,000
$339,900
4.4%For more information regarding the value of a property, please contact us for a free consultation.
4 Beds
2.5 Baths
2,176 SqFt
SOLD DATE : 07/20/2018
Key Details
Sold Price $325,000
Property Type Single Family Home
Sub Type Single Family Residence
Listing Status Sold
Purchase Type For Sale
Square Footage 2,176 sqft
Price per Sqft $149
MLS Listing ID 72321047
Sold Date 07/20/18
Style Colonial
Bedrooms 4
Full Baths 2
Half Baths 1
Year Built 1988
Annual Tax Amount $4,818
Tax Year 2018
Lot Size 1.060 Acres
Acres 1.06
Property Description
Come see this colonial on much sought after Wickaboag Valley Road in West Brookfield!! There's so much space in this charming 9 room, 4 bedroom home!! This house features a Custom, beautifully updated, kitchen with granite counter-tops and an island!! There's a glass door off the kitchen/living room to a deck overlooking the flat backyard and above ground pool! The open concept living area offers a cathedral ceiling with skylights and tons of bright, natural light. In the cold, New England winter, you can warm up by the pellet stove with a custom brick hearth. This home also offers a fireplaced living room, a formal dining room, a library/study, and gorgeous wide pine floors through out. There is a partially finished basement that offers space for a play room or work out room with sliding glass doors leading out to a patio and large back yard. There is a 2 car attached garage. This spectacular home has truly one of a kind features with lots to offer and will not last long!!
Location
State MA
County Worcester
Zoning Res
Direction East Main to Church to Wickaboag Valley
Rooms
Family Room Wood / Coal / Pellet Stove, Skylight, Cathedral Ceiling(s), Deck - Exterior, Sunken
Basement Full, Partially Finished
Primary Bedroom Level Second
Dining Room Chair Rail
Kitchen Closet/Cabinets - Custom Built, Flooring - Wood, Countertops - Stone/Granite/Solid, Kitchen Island, Remodeled
Interior
Heating Baseboard, Oil
Cooling None
Flooring Wood, Tile
Fireplaces Number 2
Fireplaces Type Living Room
Appliance Range, Dishwasher, Refrigerator
Exterior
Garage Spaces 2.0
Pool Above Ground
Community Features Park, Walk/Jog Trails, House of Worship, Public School
Waterfront Description Beach Front, Lake/Pond, 3/10 to 1/2 Mile To Beach, Beach Ownership(Public)
Roof Type Shingle
Total Parking Spaces 6
Garage Yes
Private Pool true
Building
Lot Description Wooded, Level
Foundation Concrete Perimeter
Sewer Private Sewer
Water Public
Read Less Info
Want to know what your home might be worth? Contact us for a FREE valuation!

Our team is ready to help you sell your home for the highest possible price ASAP
Bought with Gladys Mountain • ERA Key Realty Services- Spenc

GET MORE INFORMATION
- Homes For Sale in Merrimac, MA
- Homes For Sale in Andover, MA
- Homes For Sale in Wilmington, MA
- Homes For Sale in Windham, NH
- Homes For Sale in Dracut, MA
- Homes For Sale in Wakefield, MA
- Homes For Sale in Salem, NH
- Homes For Sale in Manchester, NH
- Homes For Sale in Gloucester, MA
- Homes For Sale in Worcester, MA
- Homes For Sale in Concord, NH
- Homes For Sale in Groton, MA
- Homes For Sale in Methuen, MA
- Homes For Sale in Billerica, MA
- Homes For Sale in Plaistow, NH
- Homes For Sale in Franklin, MA
- Homes For Sale in Boston, MA
- Homes For Sale in Tewksbury, MA
- Homes For Sale in Leominster, MA
- Homes For Sale in Melrose, MA
- Homes For Sale in Groveland, MA
- Homes For Sale in Lawrence, MA
- Homes For Sale in Fitchburg, MA
- Homes For Sale in Orange, MA
- Homes For Sale in Brockton, MA
- Homes For Sale in Boxford, MA
- Homes For Sale in North Andover, MA
- Homes For Sale in Haverhill, MA
- Homes For Sale in Lowell, MA
- Homes For Sale in Lynn, MA
- Homes For Sale in Marlborough, MA
- Homes For Sale in Pelham, NH






