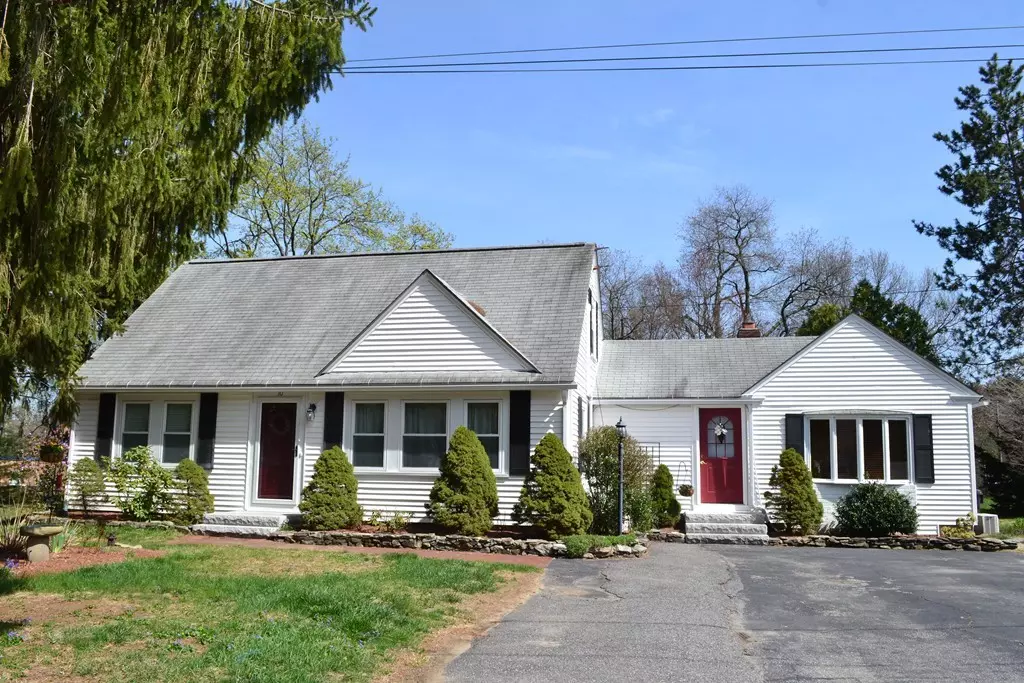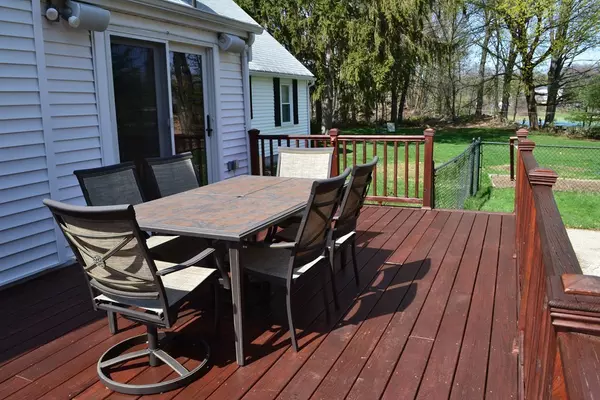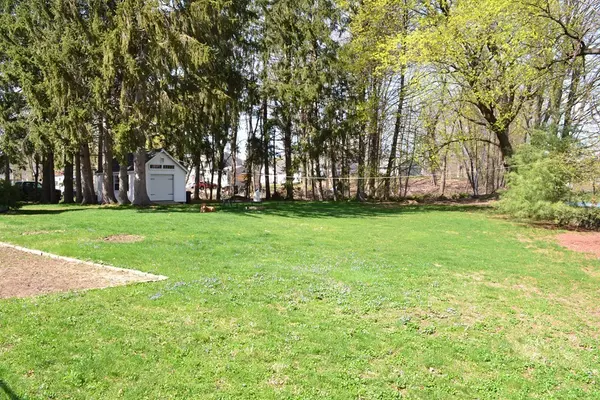$380,500
$389,900
2.4%For more information regarding the value of a property, please contact us for a free consultation.
3 Beds
1.5 Baths
1,849 SqFt
SOLD DATE : 07/27/2018
Key Details
Sold Price $380,500
Property Type Single Family Home
Sub Type Single Family Residence
Listing Status Sold
Purchase Type For Sale
Square Footage 1,849 sqft
Price per Sqft $205
MLS Listing ID 72322681
Sold Date 07/27/18
Style Cape
Bedrooms 3
Full Baths 1
Half Baths 1
HOA Y/N false
Year Built 1947
Annual Tax Amount $5,596
Tax Year 2017
Lot Size 0.630 Acres
Acres 0.63
Property Description
Welcome to 10 Gladwalt Rd! This spacious cape situated on the east side of town is perfect for commuters. Located on quiet dead end street this home is perfect for entertaining. Enjoy cook outs this summer on the large pressure treated deck overlooking huge flat yard with beautiful heated in-ground pool. Inside you will find a wonderful bright open floor plan boasting a step down front to back family room, dining room with fireplace, kitchen with gorgeous granite counters, tiled back splash and skylight. Hardwood or tiled floors throughout. Soak in the updated bath with jetted tub & tile surround. Second floor master suite has sitting area, half bath and plenty of storage. 3 Mitsubishi mini split systems for A/C/additional Heat. Recessed Lights. Generator hook up and much more. See attached document for full list of upgrades.
Location
State MA
County Worcester
Zoning RC
Direction Rte 20 or Bartlett to Maple to Gladwalt
Rooms
Family Room Ceiling Fan(s), Flooring - Hardwood, Window(s) - Bay/Bow/Box, Recessed Lighting, Sunken
Basement Full, Interior Entry, Unfinished
Primary Bedroom Level Second
Dining Room Flooring - Hardwood, Flooring - Stone/Ceramic Tile, Deck - Exterior
Kitchen Skylight, Flooring - Stone/Ceramic Tile, Countertops - Stone/Granite/Solid
Interior
Interior Features Bathroom - Half, Closet, Sitting Room
Heating Baseboard, Other
Cooling 3 or More, Other
Flooring Tile, Hardwood, Flooring - Hardwood
Fireplaces Number 1
Fireplaces Type Dining Room
Appliance Range, Dishwasher, Electric Water Heater, Tank Water Heater, Utility Connections for Electric Range, Utility Connections for Electric Oven, Utility Connections for Electric Dryer
Laundry In Basement, Washer Hookup
Exterior
Exterior Feature Rain Gutters, Storage
Fence Fenced/Enclosed
Pool In Ground
Community Features Shopping, Walk/Jog Trails, Golf, Laundromat, Conservation Area, Highway Access, House of Worship, Public School
Utilities Available for Electric Range, for Electric Oven, for Electric Dryer, Washer Hookup
Waterfront Description Beach Front, Lake/Pond, Beach Ownership(Public)
Roof Type Shingle
Total Parking Spaces 5
Garage No
Private Pool true
Building
Lot Description Wooded, Level
Foundation Irregular
Sewer Private Sewer
Water Public
Schools
Elementary Schools Peasle
Middle Schools Melican
High Schools Algonquin
Others
Senior Community false
Read Less Info
Want to know what your home might be worth? Contact us for a FREE valuation!

Our team is ready to help you sell your home for the highest possible price ASAP
Bought with Ryan Cormier • Prospective Realty INC

GET MORE INFORMATION
- Homes For Sale in Merrimac, MA
- Homes For Sale in Andover, MA
- Homes For Sale in Wilmington, MA
- Homes For Sale in Windham, NH
- Homes For Sale in Dracut, MA
- Homes For Sale in Wakefield, MA
- Homes For Sale in Salem, NH
- Homes For Sale in Manchester, NH
- Homes For Sale in Gloucester, MA
- Homes For Sale in Worcester, MA
- Homes For Sale in Concord, NH
- Homes For Sale in Groton, MA
- Homes For Sale in Methuen, MA
- Homes For Sale in Billerica, MA
- Homes For Sale in Plaistow, NH
- Homes For Sale in Franklin, MA
- Homes For Sale in Boston, MA
- Homes For Sale in Tewksbury, MA
- Homes For Sale in Leominster, MA
- Homes For Sale in Melrose, MA
- Homes For Sale in Groveland, MA
- Homes For Sale in Lawrence, MA
- Homes For Sale in Fitchburg, MA
- Homes For Sale in Orange, MA
- Homes For Sale in Brockton, MA
- Homes For Sale in Boxford, MA
- Homes For Sale in North Andover, MA
- Homes For Sale in Haverhill, MA
- Homes For Sale in Lowell, MA
- Homes For Sale in Lynn, MA
- Homes For Sale in Marlborough, MA
- Homes For Sale in Pelham, NH






