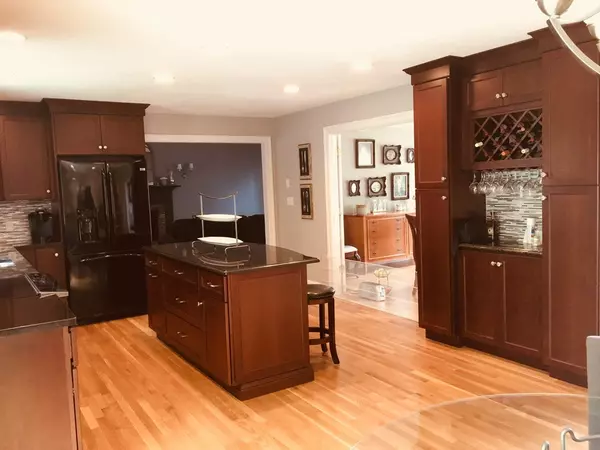$750,000
$739,900
1.4%For more information regarding the value of a property, please contact us for a free consultation.
4 Beds
2.5 Baths
2,928 SqFt
SOLD DATE : 07/31/2018
Key Details
Sold Price $750,000
Property Type Single Family Home
Sub Type Single Family Residence
Listing Status Sold
Purchase Type For Sale
Square Footage 2,928 sqft
Price per Sqft $256
Subdivision Piccadilly Mill
MLS Listing ID 72327500
Sold Date 07/31/18
Style Colonial
Bedrooms 4
Full Baths 2
Half Baths 1
HOA Y/N true
Year Built 1995
Annual Tax Amount $12,340
Tax Year 2018
Lot Size 0.510 Acres
Acres 0.51
Property Description
Would you like to be fairly close to town, yet part of an established neighborhood? Try this sought-after cul-de-sac in Piccadilly Mill. Well-maintained by original owners, the kitchen has been recently remodeled with hardwood floors, granite counters, an induction range, and center island. Oversized family room has hardwood floors and full masonry fireplace. Two-story open foyer showcases formal dining room with columns & crown molding. Master bedroom w/cathedral ceiling, walk in closet. Three secondary bedrooms including one oversized. Semi-finished basement, two car attached garage, exterior painted spring 2018. Economical gas heat, Central Air, town water & sewer. Offers due Mon.5/21 @noon & will be reviewed Monday night.
Location
State MA
County Worcester
Zoning RES
Direction Piccadilly to Sawmill
Rooms
Family Room Cathedral Ceiling(s), Flooring - Hardwood
Basement Full, Partially Finished, Interior Entry, Concrete
Primary Bedroom Level Second
Dining Room Flooring - Hardwood, Chair Rail, Wainscoting
Kitchen Flooring - Hardwood, Countertops - Stone/Granite/Solid, Kitchen Island, Remodeled, Stainless Steel Appliances
Interior
Heating Central, Forced Air, Natural Gas
Cooling Central Air
Flooring Wood, Tile, Carpet
Fireplaces Number 1
Fireplaces Type Family Room
Appliance Range, Dishwasher, Disposal, Microwave, Refrigerator, Washer, Dryer, Gas Water Heater, Tank Water Heater, Utility Connections for Electric Range, Utility Connections for Electric Dryer
Laundry First Floor
Exterior
Garage Spaces 2.0
Community Features Public Transportation, Shopping, Golf, Sidewalks
Utilities Available for Electric Range, for Electric Dryer
Roof Type Shingle
Total Parking Spaces 4
Garage Yes
Building
Lot Description Cul-De-Sac, Level
Foundation Concrete Perimeter
Sewer Public Sewer
Water Public
Schools
Elementary Schools Hastings
Middle Schools Milll Pd/Gibbon
High Schools Whs
Others
Senior Community false
Read Less Info
Want to know what your home might be worth? Contact us for a FREE valuation!

Our team is ready to help you sell your home for the highest possible price ASAP
Bought with Debbie Schradieck • RE/MAX Best Choice

GET MORE INFORMATION
- Homes For Sale in Merrimac, MA
- Homes For Sale in Andover, MA
- Homes For Sale in Wilmington, MA
- Homes For Sale in Windham, NH
- Homes For Sale in Dracut, MA
- Homes For Sale in Wakefield, MA
- Homes For Sale in Salem, NH
- Homes For Sale in Manchester, NH
- Homes For Sale in Gloucester, MA
- Homes For Sale in Worcester, MA
- Homes For Sale in Concord, NH
- Homes For Sale in Groton, MA
- Homes For Sale in Methuen, MA
- Homes For Sale in Billerica, MA
- Homes For Sale in Plaistow, NH
- Homes For Sale in Franklin, MA
- Homes For Sale in Boston, MA
- Homes For Sale in Tewksbury, MA
- Homes For Sale in Leominster, MA
- Homes For Sale in Melrose, MA
- Homes For Sale in Groveland, MA
- Homes For Sale in Lawrence, MA
- Homes For Sale in Fitchburg, MA
- Homes For Sale in Orange, MA
- Homes For Sale in Brockton, MA
- Homes For Sale in Boxford, MA
- Homes For Sale in North Andover, MA
- Homes For Sale in Haverhill, MA
- Homes For Sale in Lowell, MA
- Homes For Sale in Lynn, MA
- Homes For Sale in Marlborough, MA
- Homes For Sale in Pelham, NH






