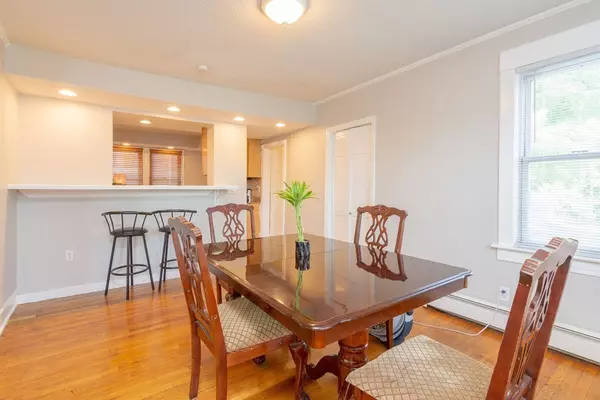$175,000
$174,900
0.1%For more information regarding the value of a property, please contact us for a free consultation.
3 Beds
1.5 Baths
1,180 SqFt
SOLD DATE : 11/09/2018
Key Details
Sold Price $175,000
Property Type Single Family Home
Sub Type Single Family Residence
Listing Status Sold
Purchase Type For Sale
Square Footage 1,180 sqft
Price per Sqft $148
MLS Listing ID 72327876
Sold Date 11/09/18
Style Colonial
Bedrooms 3
Full Baths 1
Half Baths 1
HOA Y/N false
Year Built 1905
Annual Tax Amount $2,781
Tax Year 2018
Lot Size 7,405 Sqft
Acres 0.17
Property Description
Updated 3 Bedroom vinyl sided Colonial with open floor plan & hardwood floors throughout. Freshly painted throughout. Replacement windows. Updated bathrooms w/tile floors. Kitchen w/granite counters, tile backsplash, tray ceiling, recessed lighting, breakfast bar, tile floors & all appliances to remain in Kitchen w/half bath. Sip on ice tea and sit on your adorable front porch or relax on the back new large deck (12 x 16) overlooking private fenced back yard with shed. Foyer with HW floors & open stair case to 2nd floor.Formal Dining room with HW floors & breakfast bar w/walk in pantry. Large living room w/HW floors and window seat. 2nd floor bedrooms with hardwood floors, WALK-IN CLOSETS and enclosed sun porch off of one bedroom. GORGEOUS updated bath with tiled floors and walls. Many updates including: furnace, HW tank, roof (2003), electric panel, siding, front door, front porch, fence, deck, driveway. Conveniently located and easy access to major highways, shopping, restaurants
Location
State MA
County Hampden
Zoning r1
Direction Park street to South Boulevard
Rooms
Primary Bedroom Level Second
Dining Room Closet, Flooring - Hardwood, Breakfast Bar / Nook, Open Floorplan, Recessed Lighting, Remodeled
Kitchen Bathroom - Full, Coffered Ceiling(s), Flooring - Laminate, Dining Area, Countertops - Stone/Granite/Solid, Countertops - Upgraded, Breakfast Bar / Nook, Cabinets - Upgraded, Exterior Access, Open Floorplan, Recessed Lighting, Remodeled
Interior
Interior Features Sun Room, Foyer
Heating Baseboard, Natural Gas
Cooling None
Flooring Vinyl, Hardwood, Flooring - Hardwood
Appliance Range, Dishwasher, Disposal, Microwave, Refrigerator, Gas Water Heater, Tank Water Heater, Utility Connections for Gas Range, Utility Connections for Electric Dryer
Laundry Washer Hookup
Exterior
Exterior Feature Balcony / Deck, Storage
Fence Fenced/Enclosed, Fenced
Community Features Public Transportation, Shopping, Golf, Medical Facility, Laundromat, Highway Access, House of Worship, Public School, Sidewalks
Utilities Available for Gas Range, for Electric Dryer, Washer Hookup
Roof Type Shingle
Total Parking Spaces 4
Garage Yes
Building
Lot Description Corner Lot, Cleared, Level
Foundation Block
Sewer Public Sewer
Water Public
Read Less Info
Want to know what your home might be worth? Contact us for a FREE valuation!

Our team is ready to help you sell your home for the highest possible price ASAP
Bought with Bryan Kaye • BKaye Realty

GET MORE INFORMATION
- Homes For Sale in Merrimac, MA
- Homes For Sale in Andover, MA
- Homes For Sale in Wilmington, MA
- Homes For Sale in Windham, NH
- Homes For Sale in Dracut, MA
- Homes For Sale in Wakefield, MA
- Homes For Sale in Salem, NH
- Homes For Sale in Manchester, NH
- Homes For Sale in Gloucester, MA
- Homes For Sale in Worcester, MA
- Homes For Sale in Concord, NH
- Homes For Sale in Groton, MA
- Homes For Sale in Methuen, MA
- Homes For Sale in Billerica, MA
- Homes For Sale in Plaistow, NH
- Homes For Sale in Franklin, MA
- Homes For Sale in Boston, MA
- Homes For Sale in Tewksbury, MA
- Homes For Sale in Leominster, MA
- Homes For Sale in Melrose, MA
- Homes For Sale in Groveland, MA
- Homes For Sale in Lawrence, MA
- Homes For Sale in Fitchburg, MA
- Homes For Sale in Orange, MA
- Homes For Sale in Brockton, MA
- Homes For Sale in Boxford, MA
- Homes For Sale in North Andover, MA
- Homes For Sale in Haverhill, MA
- Homes For Sale in Lowell, MA
- Homes For Sale in Lynn, MA
- Homes For Sale in Marlborough, MA
- Homes For Sale in Pelham, NH






