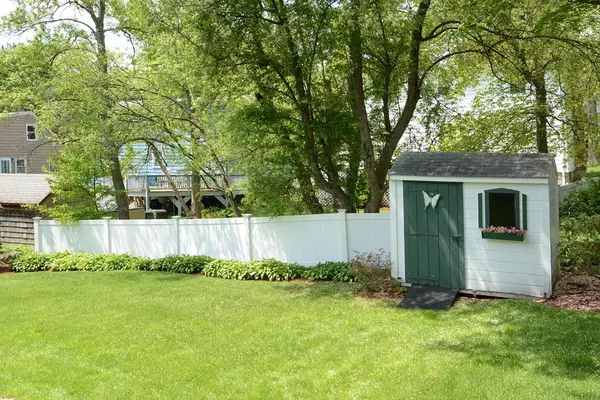$627,000
$649,900
3.5%For more information regarding the value of a property, please contact us for a free consultation.
3 Beds
2 Baths
1,814 SqFt
SOLD DATE : 07/20/2018
Key Details
Sold Price $627,000
Property Type Single Family Home
Sub Type Single Family Residence
Listing Status Sold
Purchase Type For Sale
Square Footage 1,814 sqft
Price per Sqft $345
MLS Listing ID 72329265
Sold Date 07/20/18
Style Ranch
Bedrooms 3
Full Baths 2
Year Built 1960
Annual Tax Amount $6,038
Tax Year 2018
Lot Size 5,662 Sqft
Acres 0.13
Property Description
From the MOMENT you step inside you will see and feel the LOVE that radiates from this METICULOUSLY maintained 2-3 BR Ranch . Features include HARDWOOD under ALL carpeting & vinyl on 1st floor, CENTRAL AIR, BRIGHT & SPACIOUS Living Room w/fireplace, 2 bedrooms , full bath, & Dining Room off Kitchen leading to an exterior deck. You will be pleasantly surprised at the abundance of SPACE in the FINISHED, WALK OUT lower level , perfect for a Family Room, with an additional bedroom, 3/4 bath, Laundry Room and a WET BAR for all your entertaining needs! Exterior features include newer stone & granite stairs w/ handrail, 2 brick walkways, deck , maintenance free vinyl siding and a lovely good sized level yard with shed. Roof and furnace replaced within the last 10 years. Homes on this pretty street one by one are rebuilding, renovating or adding additions and selling up to 1 MIL and more! DON'T MISS THIS GEM!
Location
State MA
County Middlesex
Area Turkey Hill
Zoning R1
Direction Forest to Dunster to Wright
Rooms
Family Room Flooring - Wall to Wall Carpet, Wet Bar
Basement Full, Finished, Walk-Out Access, Interior Entry, Sump Pump
Primary Bedroom Level First
Dining Room Flooring - Hardwood, Flooring - Wall to Wall Carpet, Slider
Kitchen Flooring - Hardwood, Flooring - Vinyl
Interior
Heating Baseboard, Oil
Cooling Central Air
Flooring Tile, Vinyl, Carpet, Hardwood
Fireplaces Number 1
Fireplaces Type Living Room
Appliance Range, Dishwasher, Refrigerator, Washer, Dryer, Tank Water Heaterless, Utility Connections for Electric Range, Utility Connections for Electric Dryer
Laundry In Basement, Washer Hookup
Exterior
Exterior Feature Sprinkler System
Community Features Public Transportation, Park, Walk/Jog Trails, Bike Path, Conservation Area, Public School
Utilities Available for Electric Range, for Electric Dryer, Washer Hookup
Roof Type Shingle
Total Parking Spaces 4
Garage No
Building
Lot Description Level
Foundation Concrete Perimeter
Sewer Public Sewer
Water Public
Schools
Elementary Schools Peirce/Stratton
Middle Schools Ottoson
High Schools Ahs
Others
Acceptable Financing Contract
Listing Terms Contract
Read Less Info
Want to know what your home might be worth? Contact us for a FREE valuation!

Our team is ready to help you sell your home for the highest possible price ASAP
Bought with William Hanson • New Bridge Property Group LLC

GET MORE INFORMATION
- Homes For Sale in Merrimac, MA
- Homes For Sale in Andover, MA
- Homes For Sale in Wilmington, MA
- Homes For Sale in Windham, NH
- Homes For Sale in Dracut, MA
- Homes For Sale in Wakefield, MA
- Homes For Sale in Salem, NH
- Homes For Sale in Manchester, NH
- Homes For Sale in Gloucester, MA
- Homes For Sale in Worcester, MA
- Homes For Sale in Concord, NH
- Homes For Sale in Groton, MA
- Homes For Sale in Methuen, MA
- Homes For Sale in Billerica, MA
- Homes For Sale in Plaistow, NH
- Homes For Sale in Franklin, MA
- Homes For Sale in Boston, MA
- Homes For Sale in Tewksbury, MA
- Homes For Sale in Leominster, MA
- Homes For Sale in Melrose, MA
- Homes For Sale in Groveland, MA
- Homes For Sale in Lawrence, MA
- Homes For Sale in Fitchburg, MA
- Homes For Sale in Orange, MA
- Homes For Sale in Brockton, MA
- Homes For Sale in Boxford, MA
- Homes For Sale in North Andover, MA
- Homes For Sale in Haverhill, MA
- Homes For Sale in Lowell, MA
- Homes For Sale in Lynn, MA
- Homes For Sale in Marlborough, MA
- Homes For Sale in Pelham, NH






