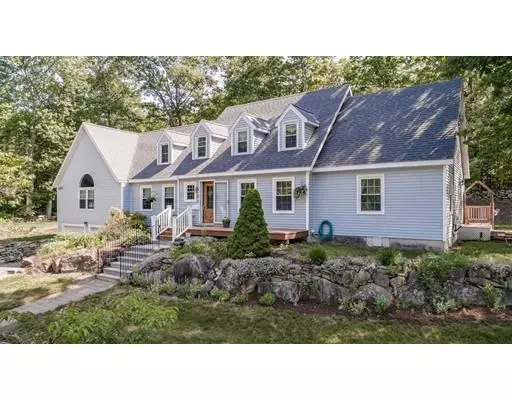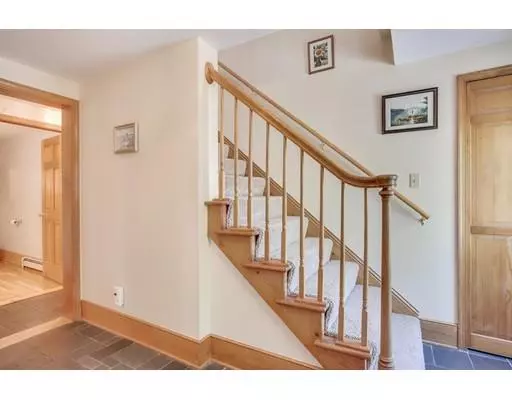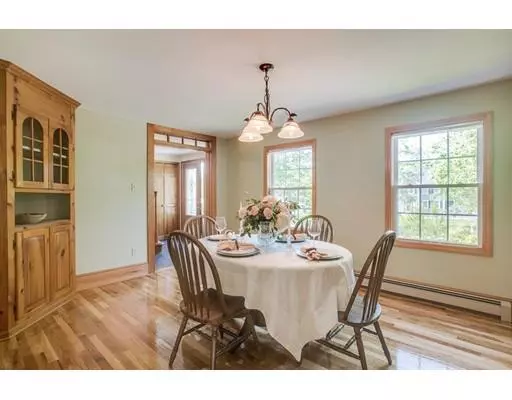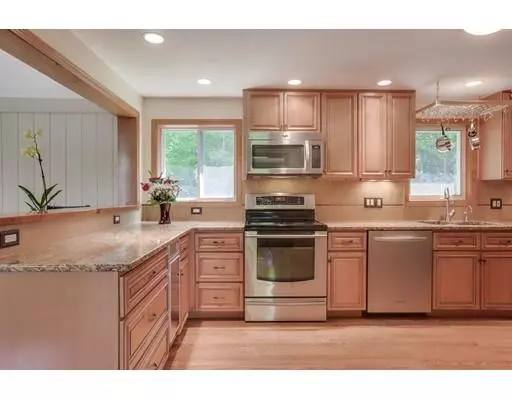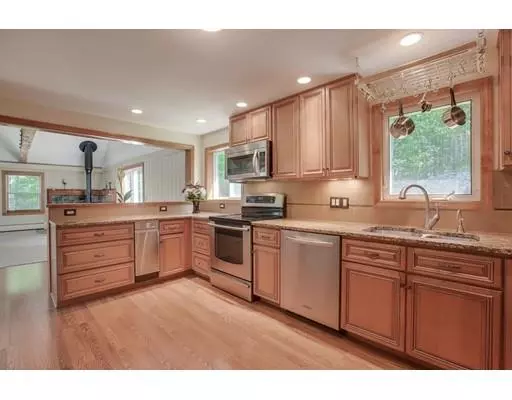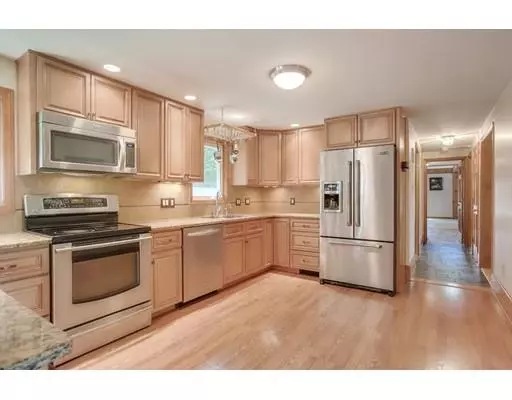$510,000
$525,000
2.9%For more information regarding the value of a property, please contact us for a free consultation.
4 Beds
3 Baths
2,803 SqFt
SOLD DATE : 02/15/2019
Key Details
Sold Price $510,000
Property Type Single Family Home
Sub Type Single Family Residence
Listing Status Sold
Purchase Type For Sale
Square Footage 2,803 sqft
Price per Sqft $181
MLS Listing ID 72337286
Sold Date 02/15/19
Style Cape
Bedrooms 4
Full Baths 3
HOA Y/N false
Year Built 1990
Annual Tax Amount $6,130
Tax Year 2018
Lot Size 0.620 Acres
Acres 0.62
Property Description
This could be the home you're looking for! This beautiful, custom-built, Cape style home rests on a lovely, wooded lot, and offers easy access to all the features that inspire homeowners to move to Shrewsbury. Charming, quiet, and nestled in a captivating setting, you're only 2.2 miles from the Grafton Commuter Rail Station, or the shops at Northborough Crossing, and 3.2 miles from UMass Memorial Medical Center. The luxurious family room with vaulted ceiling is truly breathtaking, a great place to relax and enjoy your time at home. The open floor plan segues smoothly into the gorgeous kitchen, with custom cabinets, stainless appliances, and warm granite counters. The spacious master bedroom on the first floor opens to the back deck. Several rooms are freshly painted, and the gleaming hardwood floors were just refinished. This is a great opportunity to join the Shrewsbury community, with the benefits of a great location and the highly rated Shrewsbury school system.
Location
State MA
County Worcester
Zoning Res A
Direction Route 9 to Shrewsbury. South on Cherry Street. #63 is on the Left.
Rooms
Family Room Wood / Coal / Pellet Stove, Cathedral Ceiling(s), Beamed Ceilings, Flooring - Wall to Wall Carpet, Window(s) - Picture
Basement Full, Interior Entry, Garage Access, Unfinished
Primary Bedroom Level First
Dining Room Flooring - Hardwood
Kitchen Flooring - Laminate, Countertops - Stone/Granite/Solid, Cabinets - Upgraded
Interior
Interior Features Loft
Heating Baseboard, Oil
Cooling Window Unit(s)
Flooring Wood, Tile, Carpet, Laminate
Appliance Range, Dishwasher, Trash Compactor, Microwave, Refrigerator, Electric Water Heater, Utility Connections for Electric Range, Utility Connections for Electric Oven, Utility Connections for Electric Dryer
Laundry In Basement
Exterior
Exterior Feature Storage, Stone Wall
Garage Spaces 2.0
Community Features Public Transportation, Shopping
Utilities Available for Electric Range, for Electric Oven, for Electric Dryer
Roof Type Shingle
Total Parking Spaces 4
Garage Yes
Building
Lot Description Wooded
Foundation Concrete Perimeter
Sewer Private Sewer
Water Private
Schools
Elementary Schools Floral Street
Middle Schools Sherwood/Oak
High Schools Shrews. Sr High
Read Less Info
Want to know what your home might be worth? Contact us for a FREE valuation!

Our team is ready to help you sell your home for the highest possible price ASAP
Bought with John Szolomayer • RE/MAX Executive Realty

GET MORE INFORMATION
- Homes For Sale in Merrimac, MA
- Homes For Sale in Andover, MA
- Homes For Sale in Wilmington, MA
- Homes For Sale in Windham, NH
- Homes For Sale in Dracut, MA
- Homes For Sale in Wakefield, MA
- Homes For Sale in Salem, NH
- Homes For Sale in Manchester, NH
- Homes For Sale in Gloucester, MA
- Homes For Sale in Worcester, MA
- Homes For Sale in Concord, NH
- Homes For Sale in Groton, MA
- Homes For Sale in Methuen, MA
- Homes For Sale in Billerica, MA
- Homes For Sale in Plaistow, NH
- Homes For Sale in Franklin, MA
- Homes For Sale in Boston, MA
- Homes For Sale in Tewksbury, MA
- Homes For Sale in Leominster, MA
- Homes For Sale in Melrose, MA
- Homes For Sale in Groveland, MA
- Homes For Sale in Lawrence, MA
- Homes For Sale in Fitchburg, MA
- Homes For Sale in Orange, MA
- Homes For Sale in Brockton, MA
- Homes For Sale in Boxford, MA
- Homes For Sale in North Andover, MA
- Homes For Sale in Haverhill, MA
- Homes For Sale in Lowell, MA
- Homes For Sale in Lynn, MA
- Homes For Sale in Marlborough, MA
- Homes For Sale in Pelham, NH

