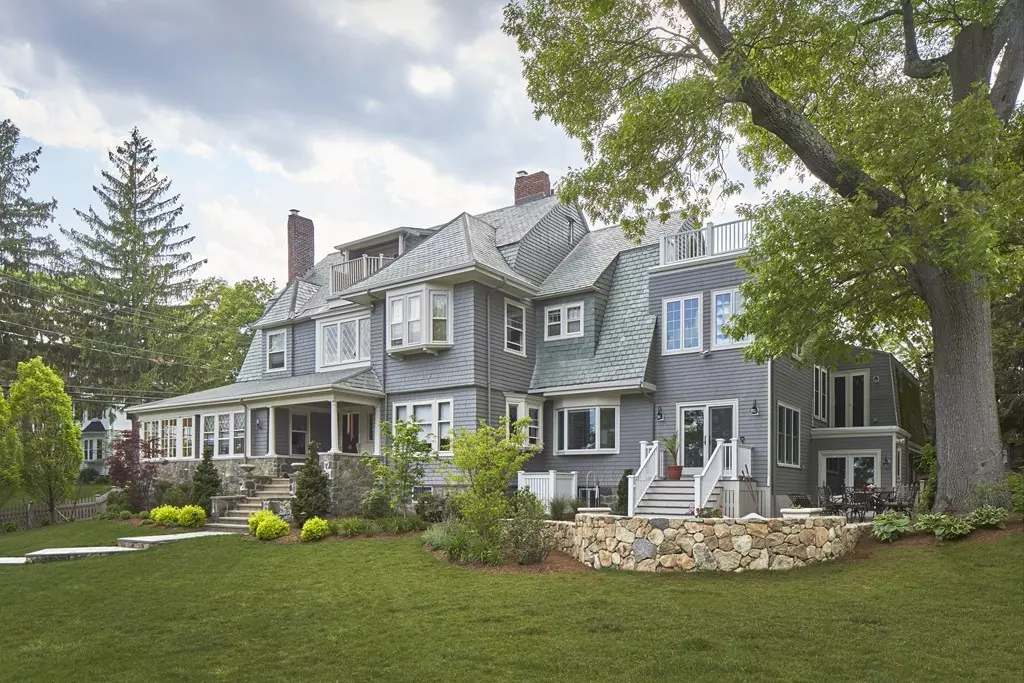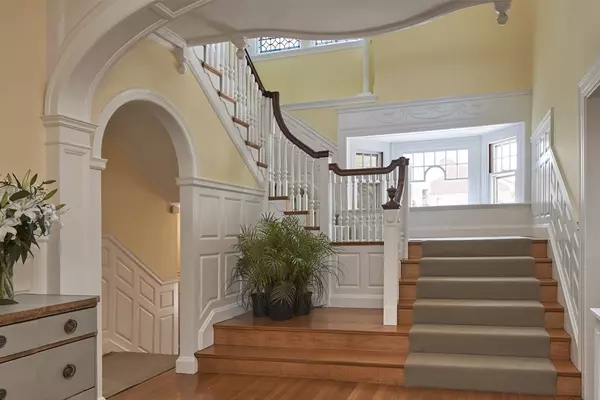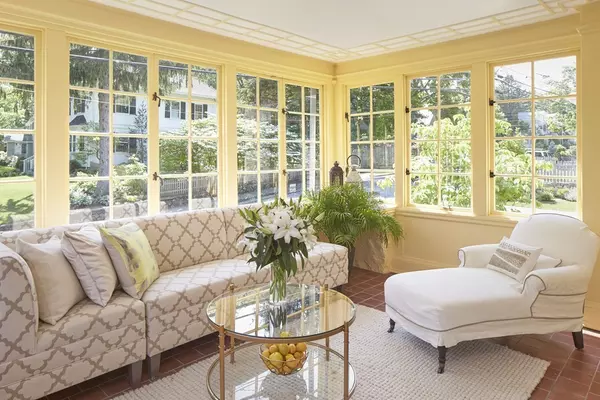$1,950,000
$1,795,000
8.6%For more information regarding the value of a property, please contact us for a free consultation.
5 Beds
4.5 Baths
5,969 SqFt
SOLD DATE : 07/20/2018
Key Details
Sold Price $1,950,000
Property Type Single Family Home
Sub Type Single Family Residence
Listing Status Sold
Purchase Type For Sale
Square Footage 5,969 sqft
Price per Sqft $326
MLS Listing ID 72340667
Sold Date 07/20/18
Style Queen Anne, Colonial Revival
Bedrooms 5
Full Baths 4
Half Baths 1
Year Built 1890
Annual Tax Amount $21,241
Tax Year 2017
Lot Size 0.370 Acres
Acres 0.37
Property Description
A turn-of-the-century classic on Jason Heights, 83 Gray was built with quality and updated with care. Spacious, airy, and light, the home faces southeast, with city views and a large landscaped yard set up for games and BBQs. Inside are gracious public spaces, a modern eat-in kitchen, formal dining room, mudroom, and a bright, comfortable sun room. The second floor has two large bedrooms, two studies, and a delightful sleeping porch; the third floor is entirely devoted to a main suite with two walk-in closets, luxurious bathroom, and a bedroom that opens to a sun-splashed deck. The basement holds a well-appointed laundry room and an exercise/media room. On the back side of the house, a dramatic porte cochère opens to a wide parking court and two-car garage; above it is a private two-bedroom suite with kitchen, ideal for a nanny, in-laws, or visitors. Menotomy Rocks Park is a short distance away, as are the shops, restaurants, and Whole Foods along Mass. Ave. A perfect home.
Location
State MA
County Middlesex
Zoning RES
Direction Gray to Lincoln Street--park on Lincoln Street please.
Rooms
Family Room Ceiling Fan(s), Flooring - Wood, French Doors, Exterior Access, Recessed Lighting
Basement Full, Interior Entry, Concrete
Primary Bedroom Level Third
Dining Room Beamed Ceilings, Closet/Cabinets - Custom Built, Flooring - Hardwood, Window(s) - Bay/Bow/Box, Wainscoting
Kitchen Flooring - Wood, Dining Area, Pantry, Countertops - Stone/Granite/Solid, Kitchen Island, Open Floorplan, Recessed Lighting, Stainless Steel Appliances
Interior
Interior Features Closet/Cabinets - Custom Built, Bathroom - Full, Bathroom - Tiled With Tub & Shower, Closet, Dining Area, Cable Hookup, Ceiling Fan(s), Wainscoting, Sun Room, Mud Room, Inlaw Apt., Foyer, Bathroom
Heating Central, Baseboard, Hot Water, Natural Gas
Cooling Central Air
Flooring Tile, Carpet, Hardwood, Stone / Slate, Engineered Hardwood, Flooring - Stone/Ceramic Tile, Flooring - Vinyl, Flooring - Wood
Fireplaces Number 4
Fireplaces Type Dining Room, Living Room, Bedroom
Appliance Range, Dishwasher, Disposal, Refrigerator, Washer, Dryer, Range Hood, Gas Water Heater, Tank Water Heater, Plumbed For Ice Maker, Utility Connections for Gas Range, Utility Connections for Electric Dryer
Laundry In Basement, Washer Hookup
Exterior
Exterior Feature Balcony / Deck, Rain Gutters, Professional Landscaping, Sprinkler System, Decorative Lighting, Stone Wall
Garage Spaces 2.0
Fence Fenced/Enclosed, Fenced
Community Features Public Transportation, Shopping, Park, Highway Access, House of Worship, Private School, Public School
Utilities Available for Gas Range, for Electric Dryer, Washer Hookup, Icemaker Connection
View Y/N Yes
View City View(s), City
Roof Type Shingle, Slate, Rubber
Total Parking Spaces 4
Garage Yes
Building
Lot Description Gentle Sloping
Foundation Stone
Sewer Public Sewer
Water Public
Schools
Elementary Schools Bishop/Brackett
High Schools Arlington High
Others
Acceptable Financing Contract, Other (See Remarks)
Listing Terms Contract, Other (See Remarks)
Read Less Info
Want to know what your home might be worth? Contact us for a FREE valuation!

Our team is ready to help you sell your home for the highest possible price ASAP
Bought with Nancy Ciampa McLaughlin • Redfin Corp.

GET MORE INFORMATION
- Homes For Sale in Merrimac, MA
- Homes For Sale in Andover, MA
- Homes For Sale in Wilmington, MA
- Homes For Sale in Windham, NH
- Homes For Sale in Dracut, MA
- Homes For Sale in Wakefield, MA
- Homes For Sale in Salem, NH
- Homes For Sale in Manchester, NH
- Homes For Sale in Gloucester, MA
- Homes For Sale in Worcester, MA
- Homes For Sale in Concord, NH
- Homes For Sale in Groton, MA
- Homes For Sale in Methuen, MA
- Homes For Sale in Billerica, MA
- Homes For Sale in Plaistow, NH
- Homes For Sale in Franklin, MA
- Homes For Sale in Boston, MA
- Homes For Sale in Tewksbury, MA
- Homes For Sale in Leominster, MA
- Homes For Sale in Melrose, MA
- Homes For Sale in Groveland, MA
- Homes For Sale in Lawrence, MA
- Homes For Sale in Fitchburg, MA
- Homes For Sale in Orange, MA
- Homes For Sale in Brockton, MA
- Homes For Sale in Boxford, MA
- Homes For Sale in North Andover, MA
- Homes For Sale in Haverhill, MA
- Homes For Sale in Lowell, MA
- Homes For Sale in Lynn, MA
- Homes For Sale in Marlborough, MA
- Homes For Sale in Pelham, NH






