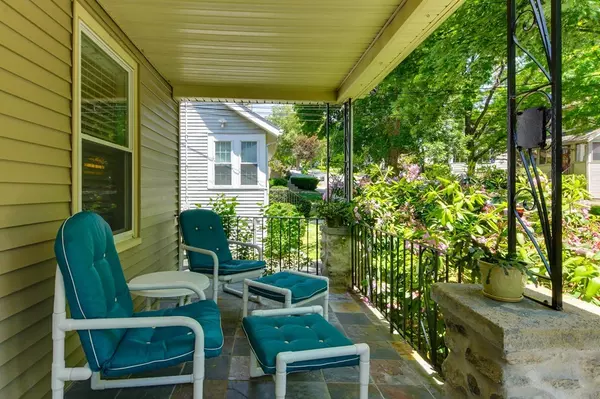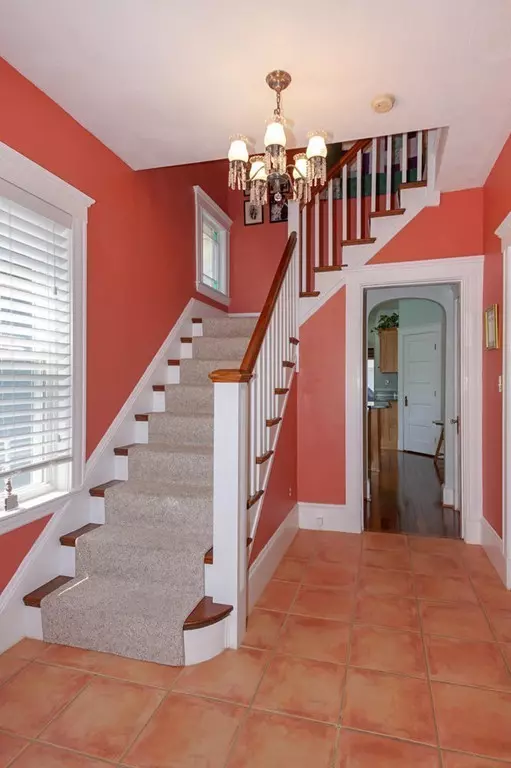$892,000
$769,000
16.0%For more information regarding the value of a property, please contact us for a free consultation.
3 Beds
2.5 Baths
2,310 SqFt
SOLD DATE : 08/15/2018
Key Details
Sold Price $892,000
Property Type Single Family Home
Sub Type Single Family Residence
Listing Status Sold
Purchase Type For Sale
Square Footage 2,310 sqft
Price per Sqft $386
MLS Listing ID 72345925
Sold Date 08/15/18
Style Colonial, Gambrel /Dutch
Bedrooms 3
Full Baths 2
Half Baths 1
Year Built 1914
Annual Tax Amount $6,859
Tax Year 2018
Lot Size 5,227 Sqft
Acres 0.12
Property Description
Here it is! Hard-to-find home with a First Floor bedroom in the lovely and sought after Stratton School district. It’s convenient to MBTA, bike path, walking-trails, skating rink and Arlington Reservoir beach. A spacious entry hall welcomes you to this pristine home, offering a very flexible floor plan - currently the 1st Fl. bedroom with ensuite bath rm is being used as a family room. Updated Kitchen with red birch cabinets, walk-in pantry; stainless steel appliances; corian counters and breakfast bar is open to the formal dining room - perfect for family gatherings and entertaining. The finished basement boasts a spacious home office with walk-out to the driveway a sitting area, a play room, half bath, and laundry area in basement. Other updates include FHW by gas heating in 2017, roof in 2015, low maintenance deck floor and railings and C/A conditioning on 2nd FL. A covered front porch, deck and a sweet back yard add to the pleasure of this home.
Location
State MA
County Middlesex
Zoning R1
Direction Summer St. to Washington St then left onto Ronald Road.
Rooms
Basement Full, Finished
Primary Bedroom Level First
Dining Room Flooring - Wood
Kitchen Flooring - Wood, Breakfast Bar / Nook, Recessed Lighting, Stainless Steel Appliances, Storage, Gas Stove
Interior
Interior Features Home Office, Play Room
Heating Baseboard, Natural Gas
Cooling Central Air
Flooring Wood, Laminate, Flooring - Laminate, Flooring - Stone/Ceramic Tile
Appliance Range, Dishwasher, Disposal, Microwave, Refrigerator, Gas Water Heater, Utility Connections for Gas Range, Utility Connections for Gas Oven, Utility Connections for Gas Dryer
Laundry Flooring - Stone/Ceramic Tile, In Basement
Exterior
Garage Spaces 1.0
Community Features Public Transportation, Shopping, Park, Walk/Jog Trails, Bike Path, Public School, Sidewalks
Utilities Available for Gas Range, for Gas Oven, for Gas Dryer
Roof Type Shingle
Total Parking Spaces 4
Garage Yes
Building
Foundation Concrete Perimeter, Stone
Sewer Public Sewer
Water Public
Schools
Elementary Schools Stratton Elem.
Middle Schools Ottoson Middle
High Schools Arlington High
Others
Acceptable Financing Contract
Listing Terms Contract
Read Less Info
Want to know what your home might be worth? Contact us for a FREE valuation!

Our team is ready to help you sell your home for the highest possible price ASAP
Bought with Nancy Power • Berkshire Hathaway HomeServices N.E. Prime Properties

GET MORE INFORMATION
- Homes For Sale in Merrimac, MA
- Homes For Sale in Andover, MA
- Homes For Sale in Wilmington, MA
- Homes For Sale in Windham, NH
- Homes For Sale in Dracut, MA
- Homes For Sale in Wakefield, MA
- Homes For Sale in Salem, NH
- Homes For Sale in Manchester, NH
- Homes For Sale in Gloucester, MA
- Homes For Sale in Worcester, MA
- Homes For Sale in Concord, NH
- Homes For Sale in Groton, MA
- Homes For Sale in Methuen, MA
- Homes For Sale in Billerica, MA
- Homes For Sale in Plaistow, NH
- Homes For Sale in Franklin, MA
- Homes For Sale in Boston, MA
- Homes For Sale in Tewksbury, MA
- Homes For Sale in Leominster, MA
- Homes For Sale in Melrose, MA
- Homes For Sale in Groveland, MA
- Homes For Sale in Lawrence, MA
- Homes For Sale in Fitchburg, MA
- Homes For Sale in Orange, MA
- Homes For Sale in Brockton, MA
- Homes For Sale in Boxford, MA
- Homes For Sale in North Andover, MA
- Homes For Sale in Haverhill, MA
- Homes For Sale in Lowell, MA
- Homes For Sale in Lynn, MA
- Homes For Sale in Marlborough, MA
- Homes For Sale in Pelham, NH






