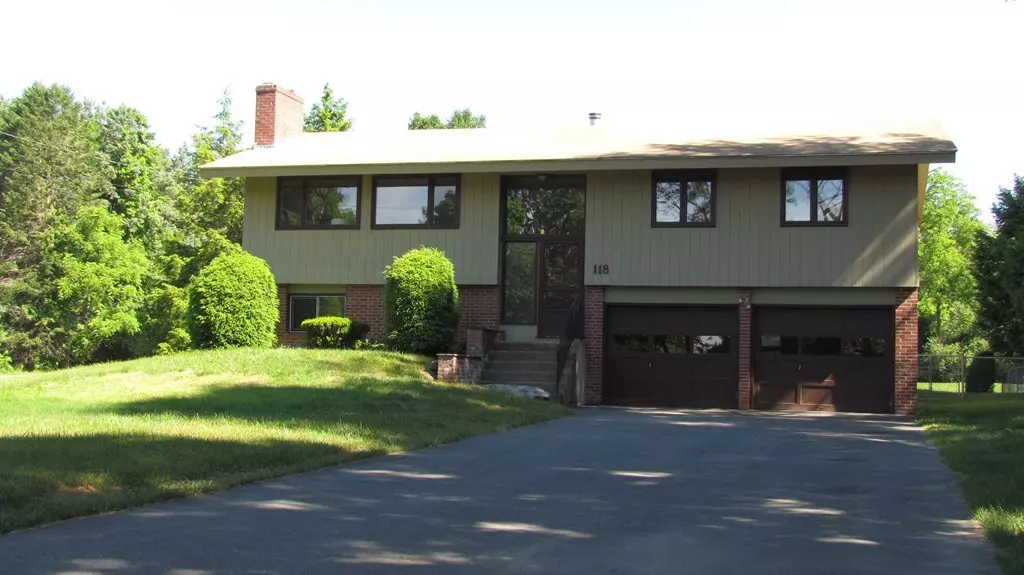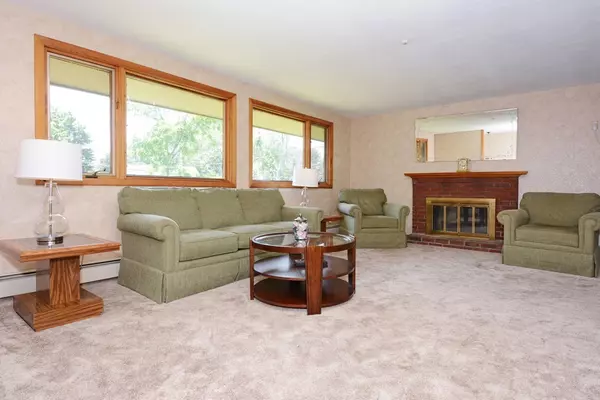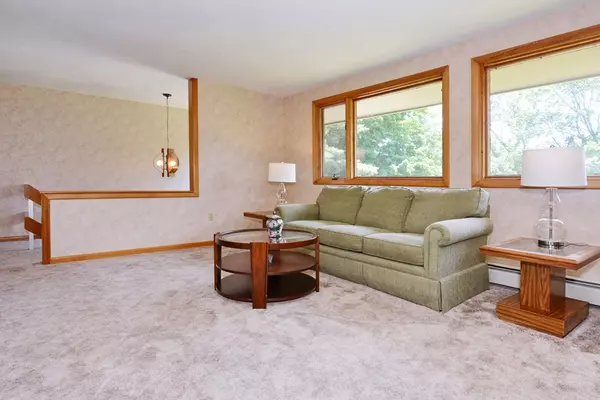$425,000
$437,500
2.9%For more information regarding the value of a property, please contact us for a free consultation.
3 Beds
3 Baths
1,844 SqFt
SOLD DATE : 08/17/2018
Key Details
Sold Price $425,000
Property Type Single Family Home
Sub Type Single Family Residence
Listing Status Sold
Purchase Type For Sale
Square Footage 1,844 sqft
Price per Sqft $230
MLS Listing ID 72351583
Sold Date 08/17/18
Bedrooms 3
Full Baths 3
HOA Y/N false
Year Built 1975
Annual Tax Amount $6,532
Tax Year 2018
Lot Size 1.450 Acres
Acres 1.45
Property Description
Decidedly MODERN home is built as a split entry but has the impact of a modern home w/taller ceilings and large Pella windows*Enter the sun-drenched open Foyer and you'll know right away that this one is UNIQUE!*Built on one of the area's most beautiful flatter lots, you'll enjoy the feeling of S-P-A-C-E as you drink in the view from the sprawling rear deck*In-ground POOL sits beautifully in the rear yard*Updated Kitchen w/light wood cabinets*Open LR/DR for your big crowd or just arranging the furniture YOUR way*3 nicely sized bedrooms upstairs & 2 full baths*Lower Level has a gathering space for more informal entertaining or perhaps a media room, large office w/windows & another full bath*2 car garage*Sunny exposure, large green lawn, lots of baths.....a home that finally feels much larger than its actual square footage*Close proximity to town & great access to schools & recreational choices*Commuter access*Put your own stamp on this wonderful space! ACT NOW!
Location
State MA
County Worcester
Zoning RC
Direction Rt 20 to Linclon to Pleasant or Church St to Pleasant*House is at the intersect of Pleasant/Lincoln
Rooms
Family Room Flooring - Wall to Wall Carpet
Basement Finished, Walk-Out Access, Interior Entry, Garage Access
Primary Bedroom Level Second
Dining Room Flooring - Wall to Wall Carpet, Slider
Kitchen Flooring - Stone/Ceramic Tile
Interior
Interior Features Closet, Office
Heating Baseboard, Oil
Cooling Wall Unit(s)
Flooring Tile, Carpet, Flooring - Wall to Wall Carpet
Fireplaces Number 2
Fireplaces Type Family Room, Living Room
Appliance Range, Dishwasher, Refrigerator, Washer, Dryer, Oil Water Heater, Tank Water Heaterless, Utility Connections for Electric Range, Utility Connections for Electric Dryer
Laundry First Floor, Washer Hookup
Exterior
Garage Spaces 2.0
Fence Fenced
Pool In Ground
Utilities Available for Electric Range, for Electric Dryer, Washer Hookup
Roof Type Shingle
Total Parking Spaces 6
Garage Yes
Private Pool true
Building
Lot Description Cleared, Level
Foundation Concrete Perimeter
Sewer Private Sewer
Water Public
Schools
Middle Schools Melican
High Schools Algonquin Regnl
Others
Senior Community false
Read Less Info
Want to know what your home might be worth? Contact us for a FREE valuation!

Our team is ready to help you sell your home for the highest possible price ASAP
Bought with David Karam • Next Move Realty

GET MORE INFORMATION
- Homes For Sale in Merrimac, MA
- Homes For Sale in Andover, MA
- Homes For Sale in Wilmington, MA
- Homes For Sale in Windham, NH
- Homes For Sale in Dracut, MA
- Homes For Sale in Wakefield, MA
- Homes For Sale in Salem, NH
- Homes For Sale in Manchester, NH
- Homes For Sale in Gloucester, MA
- Homes For Sale in Worcester, MA
- Homes For Sale in Concord, NH
- Homes For Sale in Groton, MA
- Homes For Sale in Methuen, MA
- Homes For Sale in Billerica, MA
- Homes For Sale in Plaistow, NH
- Homes For Sale in Franklin, MA
- Homes For Sale in Boston, MA
- Homes For Sale in Tewksbury, MA
- Homes For Sale in Leominster, MA
- Homes For Sale in Melrose, MA
- Homes For Sale in Groveland, MA
- Homes For Sale in Lawrence, MA
- Homes For Sale in Fitchburg, MA
- Homes For Sale in Orange, MA
- Homes For Sale in Brockton, MA
- Homes For Sale in Boxford, MA
- Homes For Sale in North Andover, MA
- Homes For Sale in Haverhill, MA
- Homes For Sale in Lowell, MA
- Homes For Sale in Lynn, MA
- Homes For Sale in Marlborough, MA
- Homes For Sale in Pelham, NH






