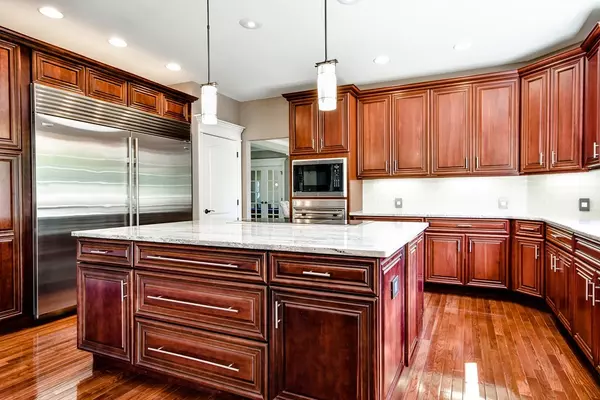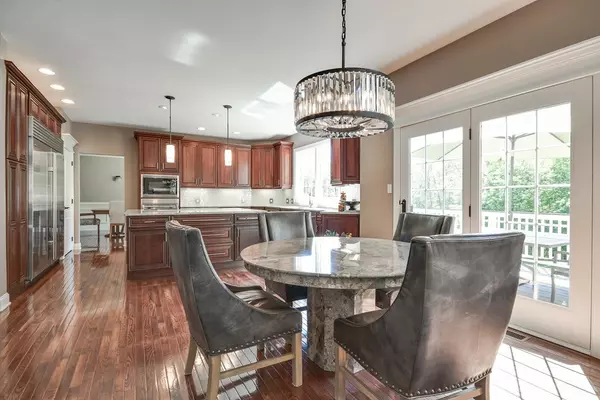$828,000
$849,900
2.6%For more information regarding the value of a property, please contact us for a free consultation.
4 Beds
3.5 Baths
4,592 SqFt
SOLD DATE : 09/28/2018
Key Details
Sold Price $828,000
Property Type Single Family Home
Sub Type Single Family Residence
Listing Status Sold
Purchase Type For Sale
Square Footage 4,592 sqft
Price per Sqft $180
MLS Listing ID 72363559
Sold Date 09/28/18
Style Colonial
Bedrooms 4
Full Baths 3
Half Baths 1
Year Built 2004
Annual Tax Amount $12,197
Tax Year 2018
Lot Size 2.730 Acres
Acres 2.73
Property Description
Spectacular attention to detail throughout this elegant home set on level 2.73 acre lot in neighborhood setting.Two-story foyer w/ gracious curving staircase & hardwood. The spacious light-filled chef's kitchen w/ cherry cabinets, granite counters, stainless appliances, including side by side SubZero freezer & refrigerator, & Wolf double wall convection oven/microwave, is the heart of this home and no detail has been overlooked. Large center island w/ storage drawers & Wolf induction cooktop w/ downdraft ventilation. Sliders to deck and back yard. Two-story family room w/ gas fireplace. Elegant formal dining room/living room with coffered ceiling & pillars opens through French doors to adjacent game room. Convenient first floor office. Sensational master suite features lavish master bath, sitting room, & huge walk-in closet with built-ins. BRs 2 and 3 share Jack and Jill full bath while BR 4 has its own full bath. All BR closets have built-ins. Future expansion potential in walkout LL.
Location
State MA
County Worcester
Zoning res
Direction Old Westboro Rd to Bridle Ridge Drive
Rooms
Family Room Cathedral Ceiling(s), Flooring - Hardwood, Balcony - Interior
Basement Full
Primary Bedroom Level Second
Dining Room Flooring - Hardwood, Wainscoting
Kitchen Flooring - Hardwood, Dining Area, Pantry, Kitchen Island, Exterior Access, Stainless Steel Appliances
Interior
Interior Features Bathroom - Full, Bathroom - Tiled With Tub, Countertops - Stone/Granite/Solid, Ceiling - Cathedral, Bathroom, Home Office, Game Room, Sitting Room
Heating Forced Air, Natural Gas
Cooling Central Air
Flooring Tile, Carpet, Hardwood, Flooring - Stone/Ceramic Tile, Flooring - Wall to Wall Carpet, Flooring - Hardwood
Fireplaces Number 1
Fireplaces Type Family Room
Appliance Oven, Dishwasher, Microwave, Countertop Range, Refrigerator, Freezer, Water Treatment, Gas Water Heater, Tank Water Heater, Utility Connections for Electric Range, Utility Connections for Electric Oven, Utility Connections for Electric Dryer
Laundry Closet/Cabinets - Custom Built, Flooring - Stone/Ceramic Tile, First Floor, Washer Hookup
Exterior
Garage Spaces 3.0
Utilities Available for Electric Range, for Electric Oven, for Electric Dryer, Washer Hookup
Roof Type Shingle
Total Parking Spaces 8
Garage Yes
Building
Foundation Concrete Perimeter
Sewer Private Sewer
Water Private
Others
Acceptable Financing Contract
Listing Terms Contract
Read Less Info
Want to know what your home might be worth? Contact us for a FREE valuation!

Our team is ready to help you sell your home for the highest possible price ASAP
Bought with Michael Auen • RE/MAX Executive Realty

GET MORE INFORMATION
- Homes For Sale in Merrimac, MA
- Homes For Sale in Andover, MA
- Homes For Sale in Wilmington, MA
- Homes For Sale in Windham, NH
- Homes For Sale in Dracut, MA
- Homes For Sale in Wakefield, MA
- Homes For Sale in Salem, NH
- Homes For Sale in Manchester, NH
- Homes For Sale in Gloucester, MA
- Homes For Sale in Worcester, MA
- Homes For Sale in Concord, NH
- Homes For Sale in Groton, MA
- Homes For Sale in Methuen, MA
- Homes For Sale in Billerica, MA
- Homes For Sale in Plaistow, NH
- Homes For Sale in Franklin, MA
- Homes For Sale in Boston, MA
- Homes For Sale in Tewksbury, MA
- Homes For Sale in Leominster, MA
- Homes For Sale in Melrose, MA
- Homes For Sale in Groveland, MA
- Homes For Sale in Lawrence, MA
- Homes For Sale in Fitchburg, MA
- Homes For Sale in Orange, MA
- Homes For Sale in Brockton, MA
- Homes For Sale in Boxford, MA
- Homes For Sale in North Andover, MA
- Homes For Sale in Haverhill, MA
- Homes For Sale in Lowell, MA
- Homes For Sale in Lynn, MA
- Homes For Sale in Marlborough, MA
- Homes For Sale in Pelham, NH






