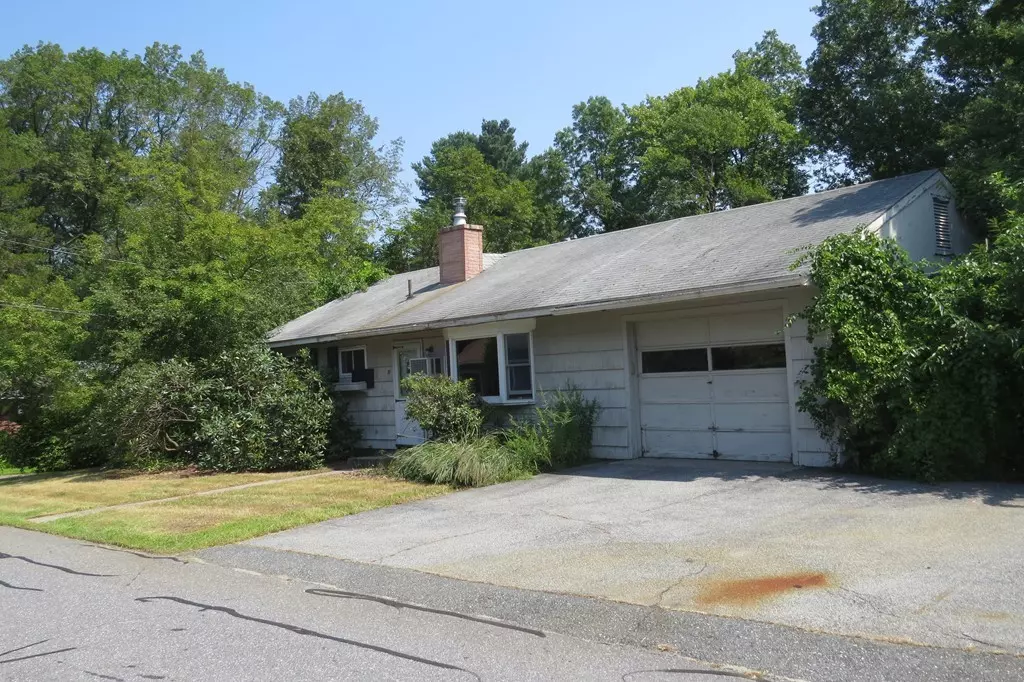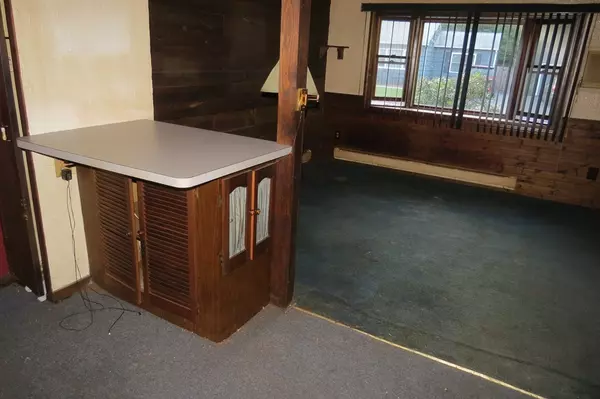$203,000
$179,900
12.8%For more information regarding the value of a property, please contact us for a free consultation.
3 Beds
1 Bath
1,235 SqFt
SOLD DATE : 09/10/2018
Key Details
Sold Price $203,000
Property Type Single Family Home
Sub Type Single Family Residence
Listing Status Sold
Purchase Type For Sale
Square Footage 1,235 sqft
Price per Sqft $164
MLS Listing ID 72384322
Sold Date 09/10/18
Style Ranch
Bedrooms 3
Full Baths 1
HOA Y/N false
Year Built 1953
Annual Tax Amount $4,328
Tax Year 2018
Lot Size 0.360 Acres
Acres 0.36
Property Description
Great Opportunity to clean up and occupy this L -shaped ranch on large corner lot OR two different architects plans on file for adding master bedroom suite with 2 car garage under! Main house is in good condition with mostly thermopane windows including living room bow window, some linoleum floor tiles. 200 AMP electrical panel. Rear addition has leaking roof & broken water pipe. Exterior needs TLC. Septic recently pumped but Title V is buyer responsibility or tie into sewer. Zoning is Residential C. Not in any Groundwater protection zone. Property has electricity but water is off.12 x 12 deck, addition has storage under, 12 x 12 storage shed. Permits on file for garage, 2 additions, re-roof over 1 layer 1988 (may not be latest roof?), wood stove. Use pedestrian light at Route 20 for safe crossing to Lincoln Street Elementary and Melican Middle Schools - both approximately 1 mile away! Rte 20 sidewalk leads to post office & shopping. Sold AS IS.
Location
State MA
County Worcester
Zoning Resident C
Direction Route 20 to Crestwood (opposite Lincoln St traffic light). Corner of Murdock Drive
Rooms
Family Room Flooring - Wood, Sunken
Primary Bedroom Level First
Kitchen Ceiling Fan(s), Flooring - Wall to Wall Carpet, Dining Area, Pantry, Breakfast Bar / Nook
Interior
Interior Features Sunken, Bonus Room
Heating Electric Baseboard
Cooling Wall Unit(s)
Flooring Wood, Vinyl, Carpet, Other, Flooring - Vinyl, Flooring - Wood
Appliance Range, Dishwasher, Washer, Dryer, Electric Water Heater, Tank Water Heater, Utility Connections for Electric Range, Utility Connections for Electric Dryer
Laundry First Floor, Washer Hookup
Exterior
Exterior Feature Storage
Garage Spaces 1.0
Community Features Shopping, Tennis Court(s), Park, Golf, Medical Facility, Laundromat, Highway Access, House of Worship, Private School, Public School
Utilities Available for Electric Range, for Electric Dryer, Washer Hookup
Roof Type Shingle
Total Parking Spaces 3
Garage Yes
Building
Lot Description Corner Lot, Wooded, Gentle Sloping
Foundation Block, Slab
Sewer Inspection Required for Sale, Private Sewer
Water Public
Schools
Elementary Schools Lincoln K-5
Middle Schools Melican 6-8
High Schools Algonqn/Assabet
Others
Senior Community false
Acceptable Financing Contract
Listing Terms Contract
Read Less Info
Want to know what your home might be worth? Contact us for a FREE valuation!

Our team is ready to help you sell your home for the highest possible price ASAP
Bought with Michael Durkin • LAER Realty Partners

GET MORE INFORMATION
- Homes For Sale in Merrimac, MA
- Homes For Sale in Andover, MA
- Homes For Sale in Wilmington, MA
- Homes For Sale in Windham, NH
- Homes For Sale in Dracut, MA
- Homes For Sale in Wakefield, MA
- Homes For Sale in Salem, NH
- Homes For Sale in Manchester, NH
- Homes For Sale in Gloucester, MA
- Homes For Sale in Worcester, MA
- Homes For Sale in Concord, NH
- Homes For Sale in Groton, MA
- Homes For Sale in Methuen, MA
- Homes For Sale in Billerica, MA
- Homes For Sale in Plaistow, NH
- Homes For Sale in Franklin, MA
- Homes For Sale in Boston, MA
- Homes For Sale in Tewksbury, MA
- Homes For Sale in Leominster, MA
- Homes For Sale in Melrose, MA
- Homes For Sale in Groveland, MA
- Homes For Sale in Lawrence, MA
- Homes For Sale in Fitchburg, MA
- Homes For Sale in Orange, MA
- Homes For Sale in Brockton, MA
- Homes For Sale in Boxford, MA
- Homes For Sale in North Andover, MA
- Homes For Sale in Haverhill, MA
- Homes For Sale in Lowell, MA
- Homes For Sale in Lynn, MA
- Homes For Sale in Marlborough, MA
- Homes For Sale in Pelham, NH






