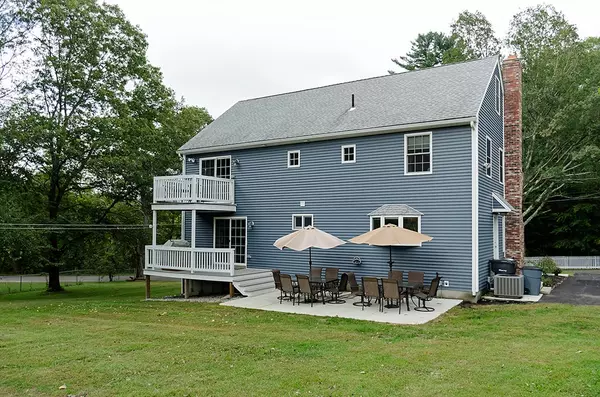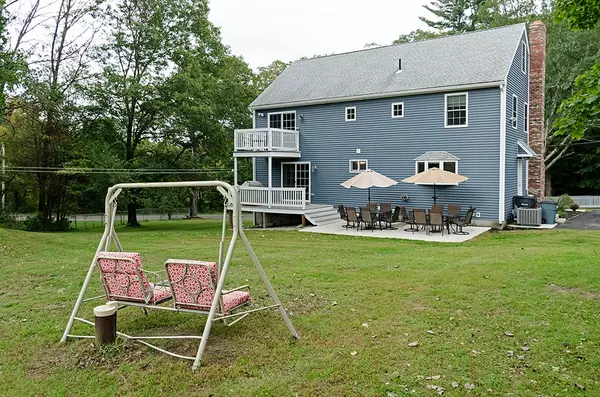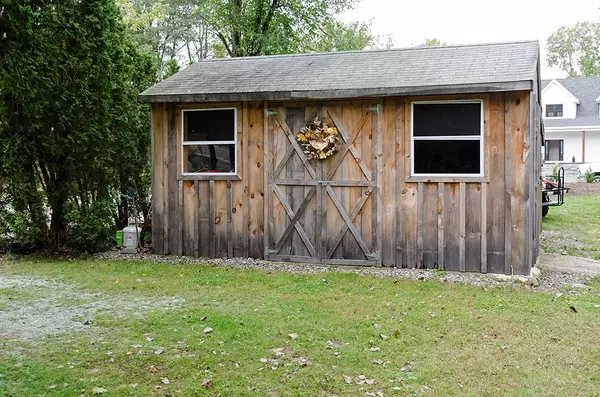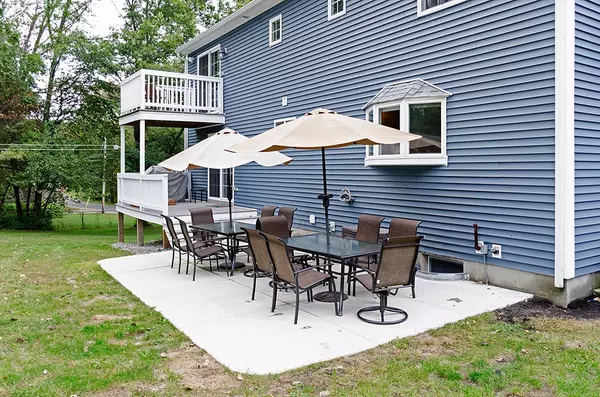$410,000
$429,900
4.6%For more information regarding the value of a property, please contact us for a free consultation.
4 Beds
2 Baths
2,861 SqFt
SOLD DATE : 12/08/2018
Key Details
Sold Price $410,000
Property Type Single Family Home
Sub Type Single Family Residence
Listing Status Sold
Purchase Type For Sale
Square Footage 2,861 sqft
Price per Sqft $143
MLS Listing ID 72402279
Sold Date 12/08/18
Style Colonial
Bedrooms 4
Full Baths 2
HOA Y/N false
Year Built 2007
Annual Tax Amount $6,541
Tax Year 2018
Lot Size 1.070 Acres
Acres 1.07
Property Description
Move in ready! This 2007 built colonial was completely renovated in 2017. Hardwoods thought out the whole house with plenty of space for all your needs. Desirable neighborhood in beautiful Grafton, tree lined street for extra privacy and quiet nights. This home has a unique open floor plan, which allows for the beautiful kitchen to shine and entertainment to go uninterrupted. The granite countertops and SS appliances and large space for a dining table make this an exceptional space. The hardwood floors flow into the living room with Fireplace and sliders to rear deck. The open space will WOW you. Upstairs you have 3 great sized rooms and a gorgeous bathroom. Need more space, travel up to the 3rd floor which can be converted into a fourth bedroom or you can let your imagination run wild. Basement provides ample space for storage, or finish it off to really complete this home. Large rear deck and level yard make this a home not to be missed.
Location
State MA
County Worcester
Zoning R1
Direction Brigham Hill to Hudson Ave
Rooms
Family Room Ceiling Fan(s), Flooring - Hardwood, Cable Hookup, Deck - Exterior, Exterior Access
Basement Full
Primary Bedroom Level Second
Dining Room Flooring - Hardwood
Kitchen Flooring - Hardwood, Kitchen Island, Cabinets - Upgraded, Open Floorplan, Remodeled, Stainless Steel Appliances
Interior
Heating Forced Air, Oil
Cooling Central Air
Flooring Hardwood
Fireplaces Number 2
Fireplaces Type Dining Room
Appliance Disposal, Trash Compactor, Water Treatment, ENERGY STAR Qualified Refrigerator, ENERGY STAR Qualified Dishwasher, Range - ENERGY STAR, Tank Water Heater, Geothermal/GSHP Hot Water, Utility Connections for Electric Range, Utility Connections for Electric Oven, Utility Connections for Electric Dryer
Laundry Flooring - Stone/Ceramic Tile, First Floor
Exterior
Exterior Feature Balcony
Community Features Park, Walk/Jog Trails, Stable(s), Golf, Medical Facility, Laundromat, Bike Path, Conservation Area, Highway Access, House of Worship, Public School
Utilities Available for Electric Range, for Electric Oven, for Electric Dryer
Roof Type Shingle
Total Parking Spaces 6
Garage No
Building
Lot Description Cleared, Level
Foundation Concrete Perimeter
Sewer Private Sewer
Water Private
Read Less Info
Want to know what your home might be worth? Contact us for a FREE valuation!

Our team is ready to help you sell your home for the highest possible price ASAP
Bought with Angela Green • RE/MAX Executive Realty

GET MORE INFORMATION
- Homes For Sale in Merrimac, MA
- Homes For Sale in Andover, MA
- Homes For Sale in Wilmington, MA
- Homes For Sale in Windham, NH
- Homes For Sale in Dracut, MA
- Homes For Sale in Wakefield, MA
- Homes For Sale in Salem, NH
- Homes For Sale in Manchester, NH
- Homes For Sale in Gloucester, MA
- Homes For Sale in Worcester, MA
- Homes For Sale in Concord, NH
- Homes For Sale in Groton, MA
- Homes For Sale in Methuen, MA
- Homes For Sale in Billerica, MA
- Homes For Sale in Plaistow, NH
- Homes For Sale in Franklin, MA
- Homes For Sale in Boston, MA
- Homes For Sale in Tewksbury, MA
- Homes For Sale in Leominster, MA
- Homes For Sale in Melrose, MA
- Homes For Sale in Groveland, MA
- Homes For Sale in Lawrence, MA
- Homes For Sale in Fitchburg, MA
- Homes For Sale in Orange, MA
- Homes For Sale in Brockton, MA
- Homes For Sale in Boxford, MA
- Homes For Sale in North Andover, MA
- Homes For Sale in Haverhill, MA
- Homes For Sale in Lowell, MA
- Homes For Sale in Lynn, MA
- Homes For Sale in Marlborough, MA
- Homes For Sale in Pelham, NH






