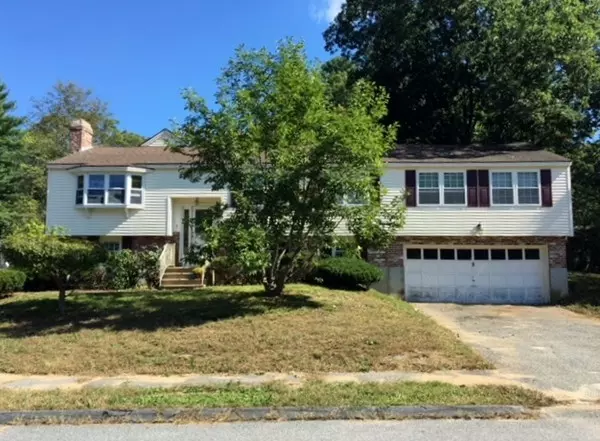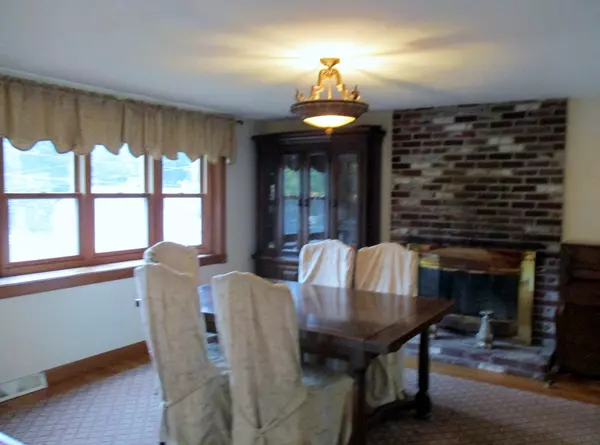$435,000
$454,900
4.4%For more information regarding the value of a property, please contact us for a free consultation.
5 Beds
2 Baths
2,368 SqFt
SOLD DATE : 12/05/2018
Key Details
Sold Price $435,000
Property Type Single Family Home
Sub Type Single Family Residence
Listing Status Sold
Purchase Type For Sale
Square Footage 2,368 sqft
Price per Sqft $183
MLS Listing ID 72403042
Sold Date 12/05/18
Bedrooms 5
Full Baths 2
HOA Y/N false
Year Built 1968
Annual Tax Amount $5,817
Tax Year 2018
Lot Size 0.700 Acres
Acres 0.7
Property Description
Location, location, location within minutes from the Kennedy School and major routes Over sized 60 ft. 8 room Split Entry in East Billerica with 5 bedrooms and two full bathrooms on main level. Hardwood floors in the dinning room, hallway, and three bedrooms. Many updates over the yrs. in 2002 new cathedral ceiling 20x20 family room addition with beautiful windows and gas fireplace which heats the room. Atrium door leads to a 18x12 Trek deck over looking a large fenced in yard with inground pool. Kitchen remodeled with maple cabinets, breakfast bar, cathedral ceiling and eat in area. Slider off the kitchen leads to a second Trek deck. All windows replaced at the same time. Small barn on property was once used to keep a horse, now used for yard storage. Also an additional 10x12 shed in pool area. Lots of space in the lower level for future expansion, possible in-law includes rough plumbed for full bathroom and sauna.
Location
State MA
County Middlesex
Area East Billerica
Zoning res
Direction Rt. 129 Salem Rd. Left on Greenacre Dr. left on Lantern Lane
Rooms
Family Room Skylight, Cathedral Ceiling(s), Ceiling Fan(s), Flooring - Wall to Wall Carpet, Cable Hookup, Deck - Exterior, Exterior Access
Basement Full, Walk-Out Access, Interior Entry, Garage Access, Concrete
Primary Bedroom Level First
Dining Room Wood / Coal / Pellet Stove, Flooring - Hardwood, Window(s) - Bay/Bow/Box
Kitchen Cathedral Ceiling(s), Flooring - Stone/Ceramic Tile, Dining Area, Breakfast Bar / Nook, Deck - Exterior, Exterior Access, Slider
Interior
Heating Central, Forced Air, Natural Gas
Cooling None
Flooring Tile, Vinyl, Carpet, Hardwood
Fireplaces Number 2
Fireplaces Type Dining Room, Family Room
Appliance Oven, Dishwasher, Countertop Range, Range Hood, Gas Water Heater, Tank Water Heater, Utility Connections for Gas Range, Utility Connections for Gas Oven, Utility Connections for Gas Dryer
Laundry In Basement, Washer Hookup
Exterior
Exterior Feature Storage
Garage Spaces 2.0
Fence Fenced/Enclosed, Fenced
Pool In Ground
Community Features Golf, Public School, Sidewalks
Utilities Available for Gas Range, for Gas Oven, for Gas Dryer, Washer Hookup
Roof Type Shingle
Total Parking Spaces 4
Garage Yes
Private Pool true
Building
Lot Description Gentle Sloping
Foundation Concrete Perimeter
Sewer Public Sewer
Water Public
Schools
Elementary Schools Kennedy Elem.
Others
Senior Community false
Acceptable Financing Contract
Listing Terms Contract
Read Less Info
Want to know what your home might be worth? Contact us for a FREE valuation!

Our team is ready to help you sell your home for the highest possible price ASAP
Bought with Aditi Jain • Redfin Corp.

GET MORE INFORMATION
- Homes For Sale in Merrimac, MA
- Homes For Sale in Andover, MA
- Homes For Sale in Wilmington, MA
- Homes For Sale in Windham, NH
- Homes For Sale in Dracut, MA
- Homes For Sale in Wakefield, MA
- Homes For Sale in Salem, NH
- Homes For Sale in Manchester, NH
- Homes For Sale in Gloucester, MA
- Homes For Sale in Worcester, MA
- Homes For Sale in Concord, NH
- Homes For Sale in Groton, MA
- Homes For Sale in Methuen, MA
- Homes For Sale in Billerica, MA
- Homes For Sale in Plaistow, NH
- Homes For Sale in Franklin, MA
- Homes For Sale in Boston, MA
- Homes For Sale in Tewksbury, MA
- Homes For Sale in Leominster, MA
- Homes For Sale in Melrose, MA
- Homes For Sale in Groveland, MA
- Homes For Sale in Lawrence, MA
- Homes For Sale in Fitchburg, MA
- Homes For Sale in Orange, MA
- Homes For Sale in Brockton, MA
- Homes For Sale in Boxford, MA
- Homes For Sale in North Andover, MA
- Homes For Sale in Haverhill, MA
- Homes For Sale in Lowell, MA
- Homes For Sale in Lynn, MA
- Homes For Sale in Marlborough, MA
- Homes For Sale in Pelham, NH






