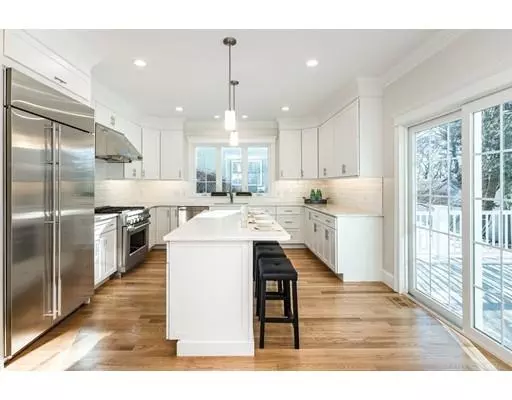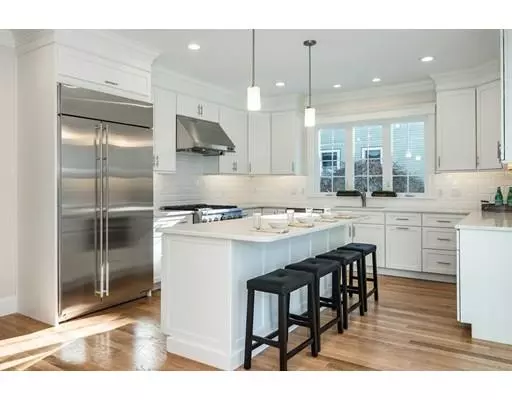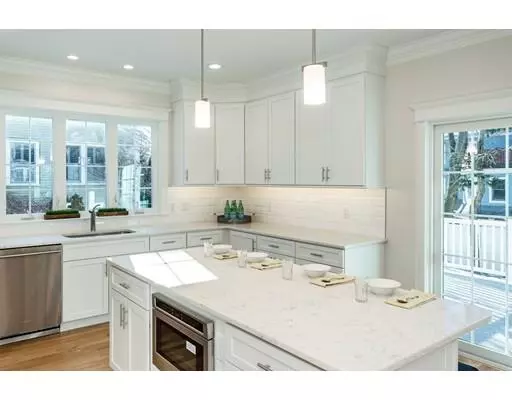$1,860,000
$1,850,000
0.5%For more information regarding the value of a property, please contact us for a free consultation.
5 Beds
4.5 Baths
5,520 SqFt
SOLD DATE : 04/08/2019
Key Details
Sold Price $1,860,000
Property Type Single Family Home
Sub Type Single Family Residence
Listing Status Sold
Purchase Type For Sale
Square Footage 5,520 sqft
Price per Sqft $336
Subdivision East Side
MLS Listing ID 72411104
Sold Date 04/08/19
Style Colonial
Bedrooms 5
Full Baths 4
Half Baths 1
Year Built 2018
Tax Year 2018
Lot Size 7,405 Sqft
Acres 0.17
Property Description
New construction in Winchesters popular East Side. This 11 room, 5 bedroom home is perfect for today’s buyer. Thoughtfully designed with an open yet traditional feel with coffered ceilings & rich millwork. The 1st floor has a formal living room w/fireplace, formal dining room, front to back family room, gorgeous kitchen with high-end appliances, quartz counters & center island, 1/2 bath & mud room. The 2nd flr features 4 bedrms, laundry room & 3 full baths. The master bedroom has 2 walk-in closets, a luxurious bath & sitting area. The 3rd floor has a bonus room plus a 5th bedroom w/full bath perfect for au-pair, in-law or teen suite. The basement is finished with a bonus/play room, space for a gym/office and plenty of storage. This home is perfect for the family looking for a quiet neighborhood, with all the benefits of owning a brand new home. Lincoln School District less than a mile from Wedgemere train station and shops & restaurants ~OPEN HOUSE Sun Feb 17th 12:00-1:30pm~
Location
State MA
County Middlesex
Area Winchester Highlands
Zoning RDB
Direction Highland to Pierrepont to Allen
Rooms
Family Room Flooring - Hardwood, Open Floorplan, Recessed Lighting
Basement Full, Partially Finished, Interior Entry, Bulkhead, Concrete
Primary Bedroom Level Second
Dining Room Coffered Ceiling(s), Flooring - Hardwood, Recessed Lighting
Kitchen Bathroom - Half, Flooring - Hardwood, Dining Area, Countertops - Stone/Granite/Solid, Kitchen Island, Deck - Exterior, Open Floorplan, Recessed Lighting, Stainless Steel Appliances
Interior
Interior Features Bathroom - Full, Closet, Bathroom - Tiled With Shower Stall, Closet - Linen, Countertops - Stone/Granite/Solid, Bathroom - Half, Bonus Room, Game Room, Exercise Room, Bathroom, Central Vacuum
Heating Forced Air, Natural Gas, Propane
Cooling Central Air
Flooring Tile, Hardwood, Flooring - Hardwood, Flooring - Laminate, Flooring - Stone/Ceramic Tile
Fireplaces Number 1
Fireplaces Type Living Room
Appliance Range, Dishwasher, Disposal, Microwave, Refrigerator, Propane Water Heater, Plumbed For Ice Maker, Utility Connections for Gas Range, Utility Connections for Gas Oven
Laundry Second Floor, Washer Hookup
Exterior
Exterior Feature Rain Gutters, Professional Landscaping, Sprinkler System
Garage Spaces 2.0
Community Features Walk/Jog Trails, Medical Facility, Bike Path, Highway Access, Private School, Public School, Sidewalks
Utilities Available for Gas Range, for Gas Oven, Washer Hookup, Icemaker Connection
Roof Type Shingle
Total Parking Spaces 4
Garage Yes
Building
Lot Description Corner Lot
Foundation Concrete Perimeter, Block
Sewer Public Sewer
Water Public
Schools
Elementary Schools Lincoln
Middle Schools Mccall
High Schools Winchester High
Others
Senior Community false
Read Less Info
Want to know what your home might be worth? Contact us for a FREE valuation!

Our team is ready to help you sell your home for the highest possible price ASAP
Bought with Shauneen A. Donlon • Dovetail Real Estate Group,LLC

GET MORE INFORMATION
- Homes For Sale in Merrimac, MA
- Homes For Sale in Andover, MA
- Homes For Sale in Wilmington, MA
- Homes For Sale in Windham, NH
- Homes For Sale in Dracut, MA
- Homes For Sale in Wakefield, MA
- Homes For Sale in Salem, NH
- Homes For Sale in Manchester, NH
- Homes For Sale in Gloucester, MA
- Homes For Sale in Worcester, MA
- Homes For Sale in Concord, NH
- Homes For Sale in Groton, MA
- Homes For Sale in Methuen, MA
- Homes For Sale in Billerica, MA
- Homes For Sale in Plaistow, NH
- Homes For Sale in Franklin, MA
- Homes For Sale in Boston, MA
- Homes For Sale in Tewksbury, MA
- Homes For Sale in Leominster, MA
- Homes For Sale in Melrose, MA
- Homes For Sale in Groveland, MA
- Homes For Sale in Lawrence, MA
- Homes For Sale in Fitchburg, MA
- Homes For Sale in Orange, MA
- Homes For Sale in Brockton, MA
- Homes For Sale in Boxford, MA
- Homes For Sale in North Andover, MA
- Homes For Sale in Haverhill, MA
- Homes For Sale in Lowell, MA
- Homes For Sale in Lynn, MA
- Homes For Sale in Marlborough, MA
- Homes For Sale in Pelham, NH






