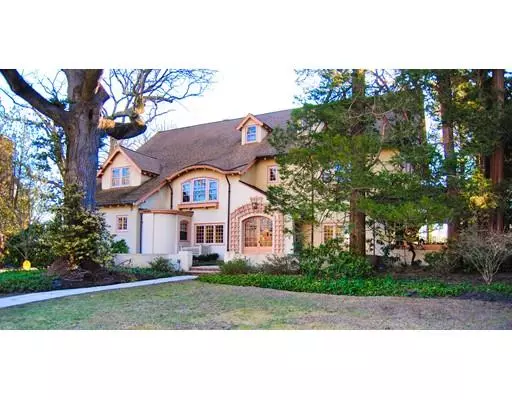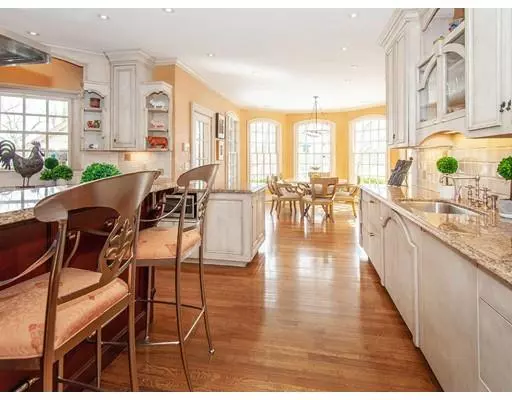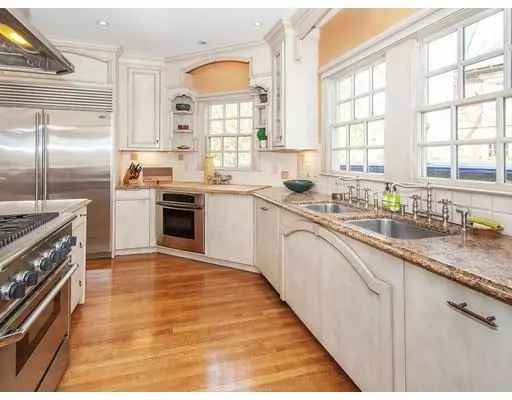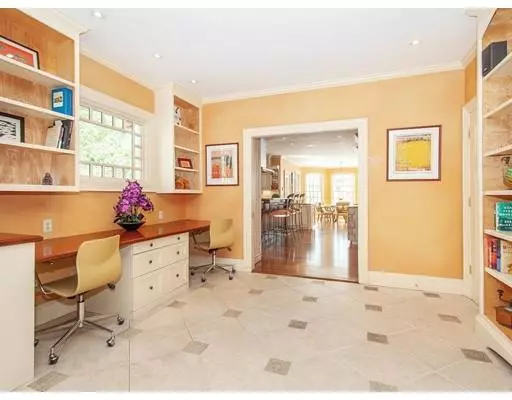$3,850,000
$3,949,000
2.5%For more information regarding the value of a property, please contact us for a free consultation.
7 Beds
5 Baths
9,803 SqFt
SOLD DATE : 04/30/2019
Key Details
Sold Price $3,850,000
Property Type Single Family Home
Sub Type Single Family Residence
Listing Status Sold
Purchase Type For Sale
Square Footage 9,803 sqft
Price per Sqft $392
Subdivision Mystic Lake
MLS Listing ID 72467279
Sold Date 04/30/19
Style Colonial Revival
Bedrooms 7
Full Baths 4
Half Baths 2
Year Built 1906
Annual Tax Amount $44,867
Tax Year 2019
Lot Size 0.770 Acres
Acres 0.77
Property Description
Every morning you could wake up to a rising sun over a quiet lake, nestled in privacy. This exclusive setting offers an unprecedented 304 feet of lake frontage, with a main house and detached office. This home underwent a massive renovation which restored all the original detail and woodwork to its glory. Grand scale to each room, with one lovelier than the next. Huge kitchen has a full dining area and connects to a family/homework room. The formal living and dining rooms delight with fireplaces and stunning tiger and quarter-sawn oak detailing. There is a receiving hall and staircase that just wows, and upstairs, escape to your master suite with a fireplaced sitting room, large WIC with burled wood builtins, and a master bath done in hand-selected rare green onyx. Full nanny suite on the third, plus a delightful artists studio/7th BR. Sprawling basement level with gym, media, wine and billiards rooms. 4 car garage holds 6! Walk to town, trains. This is a very rare opportunity.
Location
State MA
County Middlesex
Zoning RDB
Direction Bacon to Everett
Rooms
Family Room Closet/Cabinets - Custom Built, Flooring - Stone/Ceramic Tile
Basement Full, Finished
Primary Bedroom Level Second
Dining Room Closet/Cabinets - Custom Built, Flooring - Hardwood, Window(s) - Picture
Kitchen Flooring - Hardwood, Pantry, Countertops - Stone/Granite/Solid, Kitchen Island, Breakfast Bar / Nook, Cabinets - Upgraded, Cable Hookup, Open Floorplan, Remodeled, Gas Stove
Interior
Interior Features Closet/Cabinets - Custom Built, Home Office, Entry Hall, Exercise Room, Library, Play Room, Wine Cellar, Wired for Sound
Heating Hot Water, Natural Gas
Cooling Central Air, Wall Unit(s)
Flooring Wood, Tile, Flooring - Wall to Wall Carpet, Flooring - Hardwood, Flooring - Wood
Fireplaces Number 5
Fireplaces Type Dining Room, Living Room, Master Bedroom, Bedroom, Wood / Coal / Pellet Stove
Appliance Range, Dishwasher, Disposal, Microwave, Refrigerator, Freezer, Washer, Dryer, Wine Cooler, Gas Water Heater, Utility Connections for Gas Range
Laundry Third Floor
Exterior
Exterior Feature Rain Gutters, Professional Landscaping, Sprinkler System, Decorative Lighting, Garden, Stone Wall
Garage Spaces 4.0
Community Features Public Transportation, Shopping, Park, Walk/Jog Trails, Medical Facility, Laundromat, Bike Path, Conservation Area, Highway Access, House of Worship
Utilities Available for Gas Range
Waterfront Description Waterfront, Lake, Dock/Mooring
View Y/N Yes
View Scenic View(s)
Roof Type Shingle
Total Parking Spaces 3
Garage Yes
Building
Lot Description Wooded
Foundation Concrete Perimeter, Stone, Other
Sewer Public Sewer
Water Public
Schools
Elementary Schools Ambrose
Middle Schools Mccall
High Schools Whs
Read Less Info
Want to know what your home might be worth? Contact us for a FREE valuation!

Our team is ready to help you sell your home for the highest possible price ASAP
Bought with Philip J. Vita • Leading Edge Real Estate

GET MORE INFORMATION
- Homes For Sale in Merrimac, MA
- Homes For Sale in Andover, MA
- Homes For Sale in Wilmington, MA
- Homes For Sale in Windham, NH
- Homes For Sale in Dracut, MA
- Homes For Sale in Wakefield, MA
- Homes For Sale in Salem, NH
- Homes For Sale in Manchester, NH
- Homes For Sale in Gloucester, MA
- Homes For Sale in Worcester, MA
- Homes For Sale in Concord, NH
- Homes For Sale in Groton, MA
- Homes For Sale in Methuen, MA
- Homes For Sale in Billerica, MA
- Homes For Sale in Plaistow, NH
- Homes For Sale in Franklin, MA
- Homes For Sale in Boston, MA
- Homes For Sale in Tewksbury, MA
- Homes For Sale in Leominster, MA
- Homes For Sale in Melrose, MA
- Homes For Sale in Groveland, MA
- Homes For Sale in Lawrence, MA
- Homes For Sale in Fitchburg, MA
- Homes For Sale in Orange, MA
- Homes For Sale in Brockton, MA
- Homes For Sale in Boxford, MA
- Homes For Sale in North Andover, MA
- Homes For Sale in Haverhill, MA
- Homes For Sale in Lowell, MA
- Homes For Sale in Lynn, MA
- Homes For Sale in Marlborough, MA
- Homes For Sale in Pelham, NH






