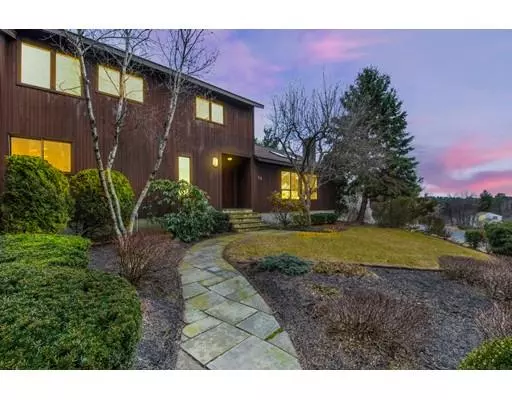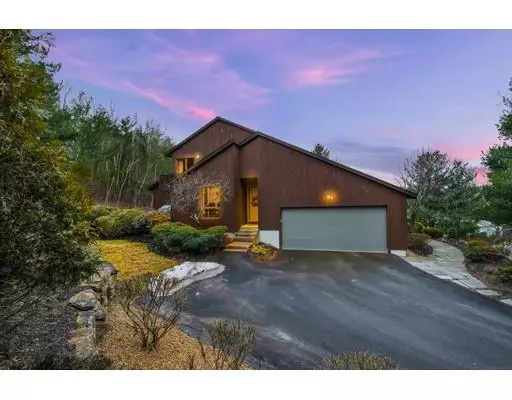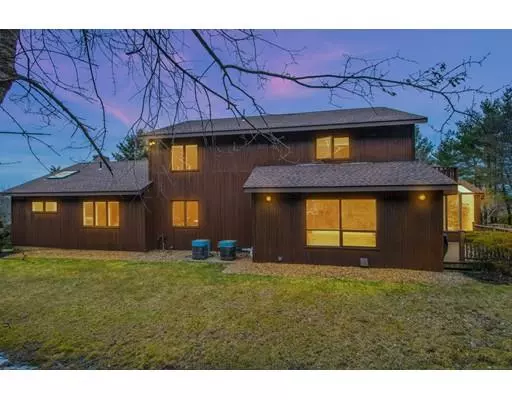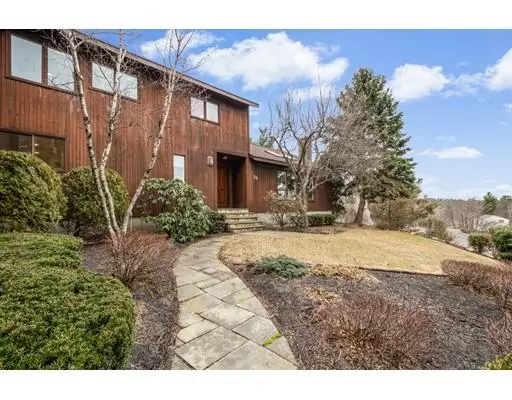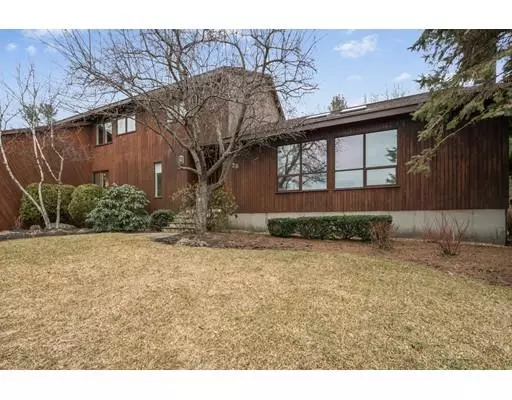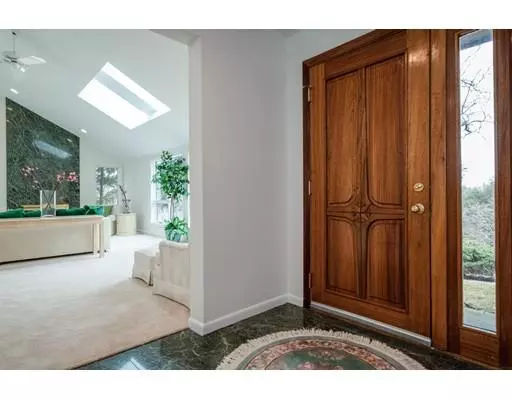$635,000
$649,900
2.3%For more information regarding the value of a property, please contact us for a free consultation.
5 Beds
3.5 Baths
3,058 SqFt
SOLD DATE : 06/17/2019
Key Details
Sold Price $635,000
Property Type Single Family Home
Sub Type Single Family Residence
Listing Status Sold
Purchase Type For Sale
Square Footage 3,058 sqft
Price per Sqft $207
MLS Listing ID 72473284
Sold Date 06/17/19
Style Contemporary
Bedrooms 5
Full Baths 3
Half Baths 1
Year Built 1985
Annual Tax Amount $6,729
Tax Year 2019
Lot Size 0.520 Acres
Acres 0.52
Property Description
Luxurious, custom-built, one-owner contemporary located on a beautifully landscaped knoll in the desirable north-quadrant Spring St. School district. Outside you'll enjoy a tranquil, sanctuary-like setting that’s in harmony with nature. Inside, you’ll find a completely refreshed, and immaculately kept 3,058 sq. ft. home featuring loads of glass, soaring ceilings, 5 bedrooms; 3.5 baths and many updates. The gourmet European-styled, eat-in kitchen has high-end Thermador, Bosch, and stainless-steel appliances; a stunning granite-topped island and breakfast bar. The dining room overlooks the private yard. Spend cozy evenings in the fireplaced living room or entertain in the family room with built-in shelving and deck access. There’s a first-floor master and fifth bedroom being used as an office. The home has natural gas, central AC, a newer roof, and two-car garage. All of this plus an established neighborhood with public utilities and access to UMASS MED., schools, retail, I-290.
Location
State MA
County Worcester
Zoning RES B-
Direction Rte. 140- Barnard- Deerfield.
Rooms
Family Room Closet/Cabinets - Custom Built, Flooring - Wall to Wall Carpet, Cable Hookup, Exterior Access, Recessed Lighting, Slider
Basement Full, Interior Entry, Concrete, Unfinished
Primary Bedroom Level Main
Dining Room Skylight, Flooring - Hardwood, Window(s) - Picture, Lighting - Overhead
Kitchen Flooring - Stone/Ceramic Tile, Dining Area, Pantry, Countertops - Stone/Granite/Solid, Kitchen Island, Breakfast Bar / Nook, Recessed Lighting, Stainless Steel Appliances, Gas Stove
Interior
Interior Features Closet, Office, Foyer
Heating Forced Air, Natural Gas
Cooling Central Air
Flooring Tile, Carpet, Marble, Hardwood, Flooring - Wall to Wall Carpet, Flooring - Marble
Fireplaces Number 1
Appliance Range, Oven, Dishwasher, Disposal, Microwave, Countertop Range, Refrigerator, Washer, Dryer, Gas Water Heater, Tank Water Heater, Plumbed For Ice Maker, Utility Connections for Gas Range, Utility Connections for Electric Oven, Utility Connections for Electric Dryer
Laundry First Floor, Washer Hookup
Exterior
Exterior Feature Balcony, Professional Landscaping, Sprinkler System, Stone Wall
Garage Spaces 2.0
Community Features Public Transportation, Shopping, Park, Medical Facility, Highway Access, Private School, Public School, University, Sidewalks
Utilities Available for Gas Range, for Electric Oven, for Electric Dryer, Washer Hookup, Icemaker Connection
Roof Type Shingle
Total Parking Spaces 4
Garage Yes
Building
Lot Description Wooded, Gentle Sloping
Foundation Concrete Perimeter, Irregular
Sewer Public Sewer
Water Public
Schools
Elementary Schools Spring Street
Middle Schools Sherwood/Oak
High Schools Shrewsbury H.S.
Others
Acceptable Financing Contract
Listing Terms Contract
Read Less Info
Want to know what your home might be worth? Contact us for a FREE valuation!

Our team is ready to help you sell your home for the highest possible price ASAP
Bought with Mimi Eden • Coldwell Banker Residential Brokerage - Framingham

GET MORE INFORMATION
- Homes For Sale in Merrimac, MA
- Homes For Sale in Andover, MA
- Homes For Sale in Wilmington, MA
- Homes For Sale in Windham, NH
- Homes For Sale in Dracut, MA
- Homes For Sale in Wakefield, MA
- Homes For Sale in Salem, NH
- Homes For Sale in Manchester, NH
- Homes For Sale in Gloucester, MA
- Homes For Sale in Worcester, MA
- Homes For Sale in Concord, NH
- Homes For Sale in Groton, MA
- Homes For Sale in Methuen, MA
- Homes For Sale in Billerica, MA
- Homes For Sale in Plaistow, NH
- Homes For Sale in Franklin, MA
- Homes For Sale in Boston, MA
- Homes For Sale in Tewksbury, MA
- Homes For Sale in Leominster, MA
- Homes For Sale in Melrose, MA
- Homes For Sale in Groveland, MA
- Homes For Sale in Lawrence, MA
- Homes For Sale in Fitchburg, MA
- Homes For Sale in Orange, MA
- Homes For Sale in Brockton, MA
- Homes For Sale in Boxford, MA
- Homes For Sale in North Andover, MA
- Homes For Sale in Haverhill, MA
- Homes For Sale in Lowell, MA
- Homes For Sale in Lynn, MA
- Homes For Sale in Marlborough, MA
- Homes For Sale in Pelham, NH

