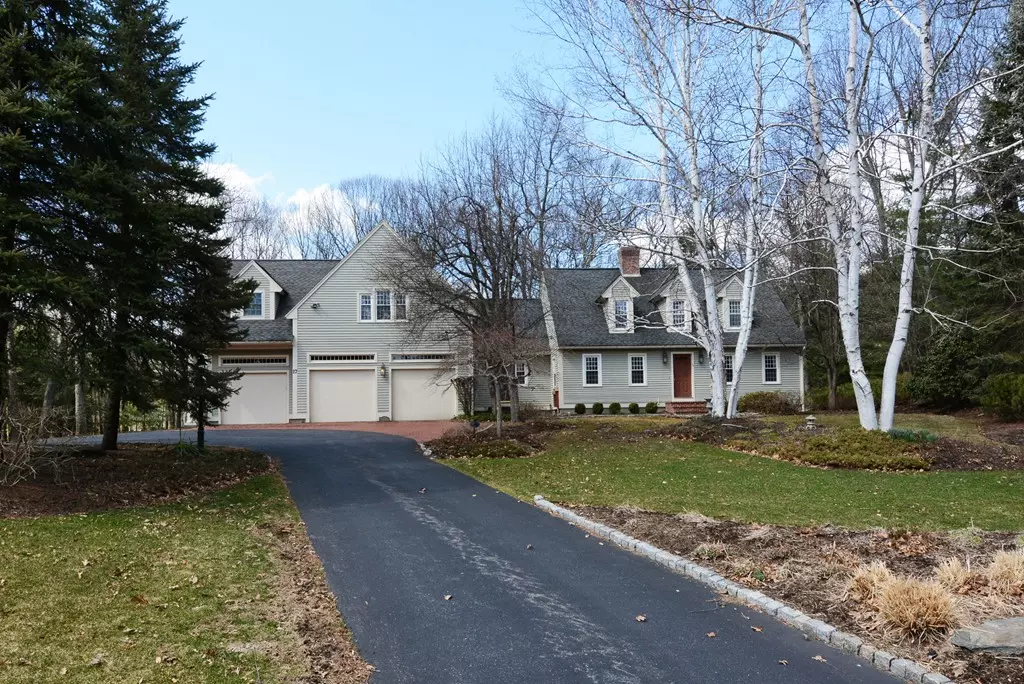$798,500
$825,000
3.2%For more information regarding the value of a property, please contact us for a free consultation.
4 Beds
5 Baths
5,414 SqFt
SOLD DATE : 08/01/2019
Key Details
Sold Price $798,500
Property Type Single Family Home
Sub Type Single Family Residence
Listing Status Sold
Purchase Type For Sale
Square Footage 5,414 sqft
Price per Sqft $147
MLS Listing ID 72479324
Sold Date 08/01/19
Style Cape
Bedrooms 4
Full Baths 4
Half Baths 2
HOA Y/N false
Year Built 1987
Annual Tax Amount $15,104
Tax Year 2019
Lot Size 1.840 Acres
Acres 1.84
Property Description
Stunning rambling Cape Cod home is a real departure from what you'd expect*Incredibly beautiful almost 2 acre private, landscaped paradise in one of the area's best subdivisions of upscale homes*Welcoming open Foyer flanked by formal DinRm & LivRm flows gracefully into a smashing updated Kitchen w/fireplace, Quartz, Stainless appliances & huge eating area with sliders to deck*Vaulted Great Rm style Fam Rm w/skylights & built-ins*1st Floor Master Suite w/huge wall of glass and large Palladian window that lets the natural light inside*Front staircase leads to two spacious bdrs w/shared bath*Impressive 1st Flr Study w/bow window & full bath*Rear staircase to huge lofted Great Rm plus vaulted bdrm w/its own bath & WI closet*Don't miss the cool finished lower level w/entertainment kitchen, game room, media area w/55" Panasonic TV & surround sound equipment, custom built-ins & storage galore*One of the prettiest homes around that has been lovingly & continuously updated & maintained*
Location
State MA
County Worcester
Zoning Res
Direction Church St to Ball St to Woodstone - home located on a beautiful large lot on inside of the circle!
Rooms
Family Room Skylight, Cathedral Ceiling(s), Ceiling Fan(s), Closet/Cabinets - Custom Built, Flooring - Hardwood
Basement Full, Finished, Interior Entry, Bulkhead, Sump Pump, Radon Remediation System, Concrete
Primary Bedroom Level First
Dining Room Flooring - Hardwood, French Doors
Kitchen Flooring - Hardwood, Dining Area, Pantry, Countertops - Stone/Granite/Solid, Kitchen Island, Exterior Access, Recessed Lighting, Slider, Stainless Steel Appliances, Peninsula
Interior
Interior Features Bathroom - Full, Bathroom - With Shower Stall, Closet - Linen, Bathroom - Half, Ceiling - Cathedral, Closet, Recessed Lighting, Closet/Cabinets - Custom Built, Wet bar, Bathroom, Great Room, Media Room, Game Room, Study
Heating Baseboard, Oil
Cooling Central Air, 3 or More
Flooring Tile, Carpet, Hardwood, Flooring - Wall to Wall Carpet, Flooring - Hardwood
Fireplaces Number 2
Fireplaces Type Family Room, Kitchen
Appliance Oven, Dishwasher, Microwave, Countertop Range, Refrigerator, Washer, Dryer, Water Treatment, Plumbed For Ice Maker, Utility Connections for Electric Range, Utility Connections for Electric Oven, Utility Connections for Electric Dryer
Laundry First Floor, Washer Hookup
Exterior
Exterior Feature Deck - Wood, Rain Gutters, Professional Landscaping, Sprinkler System, Decorative Lighting
Garage Spaces 3.0
Utilities Available for Electric Range, for Electric Oven, for Electric Dryer, Washer Hookup, Icemaker Connection
Roof Type Shingle
Total Parking Spaces 6
Garage Yes
Building
Lot Description Wooded, Cleared, Gentle Sloping, Level
Foundation Concrete Perimeter
Sewer Inspection Required for Sale, Private Sewer
Water Private
Schools
Elementary Schools Lincoln
Middle Schools Melican
High Schools Algonquin Reg'L
Others
Senior Community false
Read Less Info
Want to know what your home might be worth? Contact us for a FREE valuation!

Our team is ready to help you sell your home for the highest possible price ASAP
Bought with Jane Kelleher • RE/MAX Vision

GET MORE INFORMATION
- Homes For Sale in Merrimac, MA
- Homes For Sale in Andover, MA
- Homes For Sale in Wilmington, MA
- Homes For Sale in Windham, NH
- Homes For Sale in Dracut, MA
- Homes For Sale in Wakefield, MA
- Homes For Sale in Salem, NH
- Homes For Sale in Manchester, NH
- Homes For Sale in Gloucester, MA
- Homes For Sale in Worcester, MA
- Homes For Sale in Concord, NH
- Homes For Sale in Groton, MA
- Homes For Sale in Methuen, MA
- Homes For Sale in Billerica, MA
- Homes For Sale in Plaistow, NH
- Homes For Sale in Franklin, MA
- Homes For Sale in Boston, MA
- Homes For Sale in Tewksbury, MA
- Homes For Sale in Leominster, MA
- Homes For Sale in Melrose, MA
- Homes For Sale in Groveland, MA
- Homes For Sale in Lawrence, MA
- Homes For Sale in Fitchburg, MA
- Homes For Sale in Orange, MA
- Homes For Sale in Brockton, MA
- Homes For Sale in Boxford, MA
- Homes For Sale in North Andover, MA
- Homes For Sale in Haverhill, MA
- Homes For Sale in Lowell, MA
- Homes For Sale in Lynn, MA
- Homes For Sale in Marlborough, MA
- Homes For Sale in Pelham, NH

