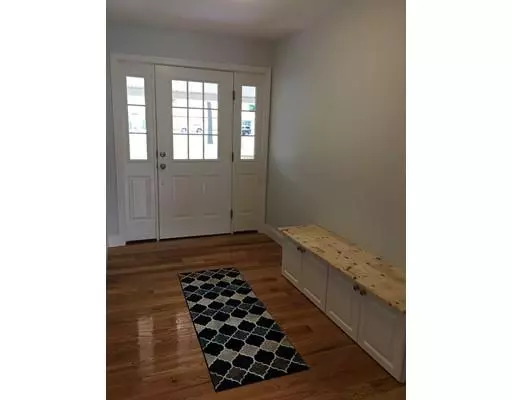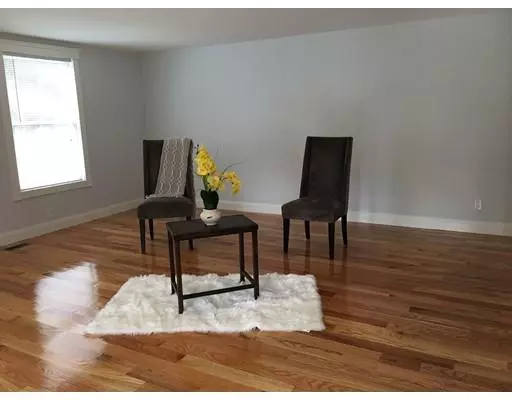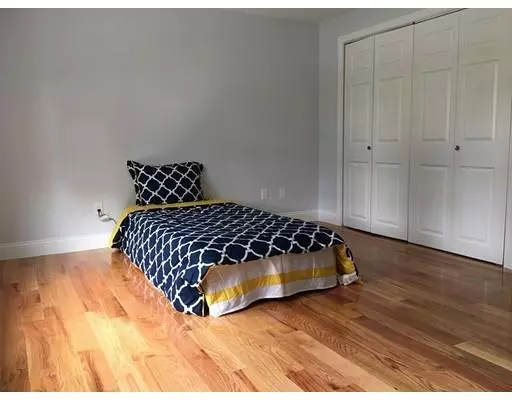$559,000
$559,900
0.2%For more information regarding the value of a property, please contact us for a free consultation.
5 Beds
3 Baths
2,874 SqFt
SOLD DATE : 08/14/2019
Key Details
Sold Price $559,000
Property Type Single Family Home
Sub Type Single Family Residence
Listing Status Sold
Purchase Type For Sale
Square Footage 2,874 sqft
Price per Sqft $194
MLS Listing ID 72482635
Sold Date 08/14/19
Style Colonial, Raised Ranch
Bedrooms 5
Full Baths 3
Year Built 1956
Annual Tax Amount $6,636
Tax Year 2018
Lot Size 0.330 Acres
Acres 0.33
Property Description
Beautiful open layout colonial with huge crystal blue in-ground pool. Stunning finished hardwood floors throughout the 1st and 2nd floor complement the new granite counters in freshly upgraded kitchen. Upgrades include brand new soft close cabinets, stenley still appliances and contrasting large island. Gourmet kitchen leads to large deck for grilling and chilling on summer nights. The staircase leads to 3 large bedrooms and a play room, including the massive master suite with Cathedral ceilings in bedroom and bath, walk in closet, and siting area. Master also has access to balcony overlooking pool. The master bath has an oversized whirlpool jet tub, his and her sinks, and a large shower. All bathrooms have been newly upgraded with gorgeous granite tops. Open house on Saturday 04/20/19 from 2:00 to 3:30 PM. Offer if any will be reviewed on Tuesday at 6:00 PM. Please allow 24 hours for seller’s decision.
Location
State MA
County Worcester
Zoning RC
Direction Please use GPS
Rooms
Basement Interior Entry, Bulkhead, Concrete, Unfinished
Primary Bedroom Level Second
Dining Room Flooring - Hardwood, Deck - Exterior, Exterior Access, Open Floorplan
Kitchen Flooring - Hardwood, Dining Area, Countertops - Stone/Granite/Solid, Countertops - Upgraded, Kitchen Island, Cabinets - Upgraded, Deck - Exterior, Open Floorplan, Recessed Lighting, Stainless Steel Appliances
Interior
Interior Features Play Room
Heating Central, Forced Air, Oil
Cooling Central Air
Flooring Wood, Tile, Flooring - Hardwood
Appliance Range, Dishwasher, Disposal, Microwave, Refrigerator, Oil Water Heater, Tank Water Heater, Utility Connections for Electric Range, Utility Connections for Electric Dryer
Laundry Flooring - Hardwood, Electric Dryer Hookup, Washer Hookup, Second Floor
Exterior
Exterior Feature Balcony
Garage Spaces 2.0
Fence Fenced/Enclosed, Fenced
Pool In Ground
Community Features Pool, Park, Walk/Jog Trails, Golf, Medical Facility, Public School
Utilities Available for Electric Range, for Electric Dryer, Washer Hookup
Total Parking Spaces 4
Garage Yes
Private Pool true
Building
Foundation Concrete Perimeter, Block
Sewer Public Sewer
Water Public
Read Less Info
Want to know what your home might be worth? Contact us for a FREE valuation!

Our team is ready to help you sell your home for the highest possible price ASAP
Bought with Vanessa Nixon • Nixon Homes LTD

GET MORE INFORMATION
- Homes For Sale in Merrimac, MA
- Homes For Sale in Andover, MA
- Homes For Sale in Wilmington, MA
- Homes For Sale in Windham, NH
- Homes For Sale in Dracut, MA
- Homes For Sale in Wakefield, MA
- Homes For Sale in Salem, NH
- Homes For Sale in Manchester, NH
- Homes For Sale in Gloucester, MA
- Homes For Sale in Worcester, MA
- Homes For Sale in Concord, NH
- Homes For Sale in Groton, MA
- Homes For Sale in Methuen, MA
- Homes For Sale in Billerica, MA
- Homes For Sale in Plaistow, NH
- Homes For Sale in Franklin, MA
- Homes For Sale in Boston, MA
- Homes For Sale in Tewksbury, MA
- Homes For Sale in Leominster, MA
- Homes For Sale in Melrose, MA
- Homes For Sale in Groveland, MA
- Homes For Sale in Lawrence, MA
- Homes For Sale in Fitchburg, MA
- Homes For Sale in Orange, MA
- Homes For Sale in Brockton, MA
- Homes For Sale in Boxford, MA
- Homes For Sale in North Andover, MA
- Homes For Sale in Haverhill, MA
- Homes For Sale in Lowell, MA
- Homes For Sale in Lynn, MA
- Homes For Sale in Marlborough, MA
- Homes For Sale in Pelham, NH






