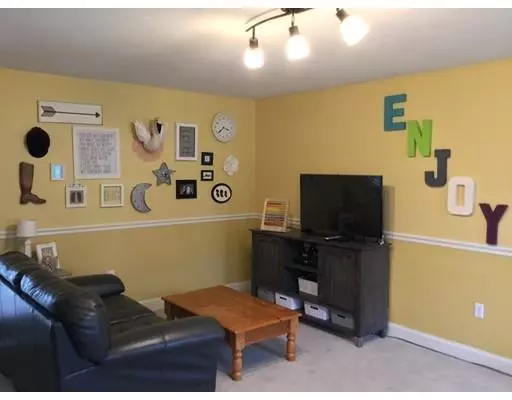$395,000
$399,900
1.2%For more information regarding the value of a property, please contact us for a free consultation.
4 Beds
2.5 Baths
2,416 SqFt
SOLD DATE : 07/24/2019
Key Details
Sold Price $395,000
Property Type Single Family Home
Sub Type Single Family Residence
Listing Status Sold
Purchase Type For Sale
Square Footage 2,416 sqft
Price per Sqft $163
Subdivision Shepherd Hill Estates
MLS Listing ID 72498681
Sold Date 07/24/19
Style Colonial
Bedrooms 4
Full Baths 2
Half Baths 1
HOA Y/N false
Year Built 2007
Annual Tax Amount $4,775
Tax Year 2019
Lot Size 0.390 Acres
Acres 0.39
Property Description
SHEPHERD HILL ESTATES!!! Rare opportunity to own in sought after neighborhood. This young, colonial home offers an open floor plan for lots of entertaining. Main level offers bright kitchen with open shelving, dining room with wainscoting, eat-in kitchen, great room with cathedral ceilings & fireplace, bonus room and powder room with pantry & laundry. Head upstairs to master bedroom retreat featuring crown molding, custom soffit, drum light pendents & large walk-in closet. Master bath w/double vanity & jetted tub. Three add'l bedrooms, each with plenty of closet space & shared bath with large vanity. Smallest bedroom currently used as home office/dressing room, easily returned to bedroom status. Partially finished basement has a 12x12 heated/cooled teen suite, lots of storage, mudroom potential & garage access. Outside, enjoy the 12x12 composite deck, 8x8 stone patio & 8x14 shed. Don't miss this one! Pre-Approved Buyers Only Please.
Location
State MA
County Worcester
Zoning R15
Direction Mason Road to Jesse Road, Right onto Susan Drive, Left onto Juniper, First home on the Left.
Rooms
Basement Full, Partially Finished, Walk-Out Access, Interior Entry, Garage Access, Radon Remediation System, Concrete
Primary Bedroom Level Second
Dining Room Flooring - Hardwood, Open Floorplan, Wainscoting, Lighting - Overhead, Crown Molding
Kitchen Ceiling Fan(s), Flooring - Hardwood, Countertops - Stone/Granite/Solid, Recessed Lighting, Stainless Steel Appliances, Lighting - Pendant, Crown Molding
Interior
Interior Features Cable Hookup, Chair Rail, Ceiling - Cathedral, Ceiling Fan(s), Breakfast Bar / Nook, Slider, Lighting - Overhead, Crown Molding, Recessed Lighting, Closet/Cabinets - Custom Built, Bonus Room, Great Room, Kitchen, Game Room, Foyer, Central Vacuum, Internet Available - Unknown
Heating Forced Air, Oil, Hydro Air, Fireplace
Cooling Central Air, Dual
Flooring Tile, Carpet, Hardwood, Flooring - Wall to Wall Carpet, Flooring - Hardwood
Fireplaces Number 1
Appliance Range, Dishwasher, Disposal, Microwave, Vacuum System, Plumbed For Ice Maker, Utility Connections for Gas Range, Utility Connections for Gas Oven, Utility Connections for Electric Dryer
Laundry Washer Hookup
Exterior
Exterior Feature Rain Gutters, Storage, Professional Landscaping, Decorative Lighting
Garage Spaces 2.0
Community Features Shopping, Walk/Jog Trails, Stable(s), Golf, Conservation Area, House of Worship, Public School, University, Sidewalks
Utilities Available for Gas Range, for Gas Oven, for Electric Dryer, Washer Hookup, Icemaker Connection
Waterfront Description Beach Front, Lake/Pond, 1/2 to 1 Mile To Beach, Beach Ownership(Public)
Roof Type Shingle
Total Parking Spaces 4
Garage Yes
Building
Lot Description Gentle Sloping, Level
Foundation Concrete Perimeter
Sewer Public Sewer
Water Public
Schools
Middle Schools Dudley Middle
High Schools Shepherd Hill
Others
Senior Community false
Acceptable Financing Contract
Listing Terms Contract
Read Less Info
Want to know what your home might be worth? Contact us for a FREE valuation!

Our team is ready to help you sell your home for the highest possible price ASAP
Bought with John Leonard • Resendes & Associates

GET MORE INFORMATION
- Homes For Sale in Merrimac, MA
- Homes For Sale in Andover, MA
- Homes For Sale in Wilmington, MA
- Homes For Sale in Windham, NH
- Homes For Sale in Dracut, MA
- Homes For Sale in Wakefield, MA
- Homes For Sale in Salem, NH
- Homes For Sale in Manchester, NH
- Homes For Sale in Gloucester, MA
- Homes For Sale in Worcester, MA
- Homes For Sale in Concord, NH
- Homes For Sale in Groton, MA
- Homes For Sale in Methuen, MA
- Homes For Sale in Billerica, MA
- Homes For Sale in Plaistow, NH
- Homes For Sale in Franklin, MA
- Homes For Sale in Boston, MA
- Homes For Sale in Tewksbury, MA
- Homes For Sale in Leominster, MA
- Homes For Sale in Melrose, MA
- Homes For Sale in Groveland, MA
- Homes For Sale in Lawrence, MA
- Homes For Sale in Fitchburg, MA
- Homes For Sale in Orange, MA
- Homes For Sale in Brockton, MA
- Homes For Sale in Boxford, MA
- Homes For Sale in North Andover, MA
- Homes For Sale in Haverhill, MA
- Homes For Sale in Lowell, MA
- Homes For Sale in Lynn, MA
- Homes For Sale in Marlborough, MA
- Homes For Sale in Pelham, NH






