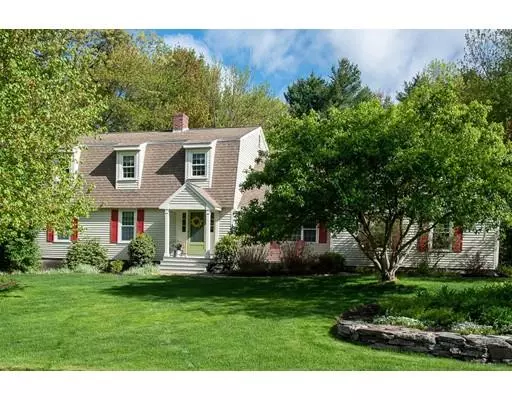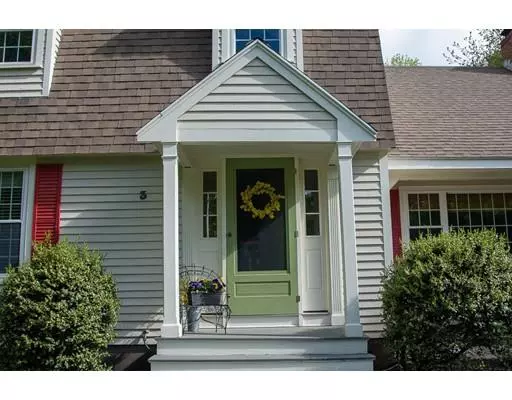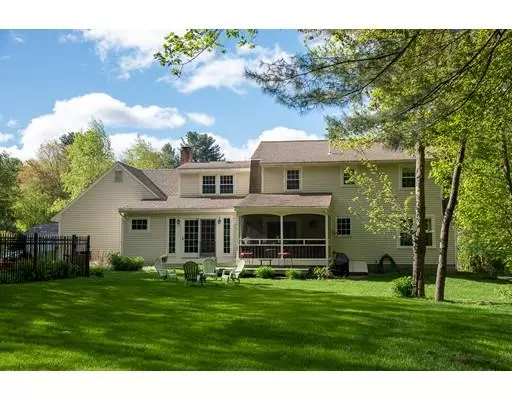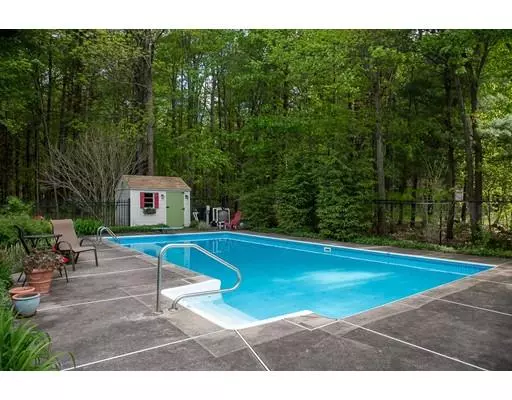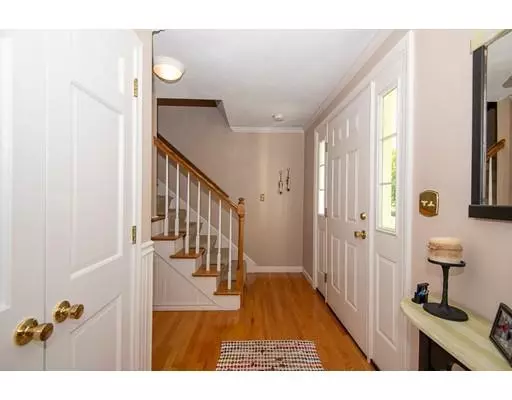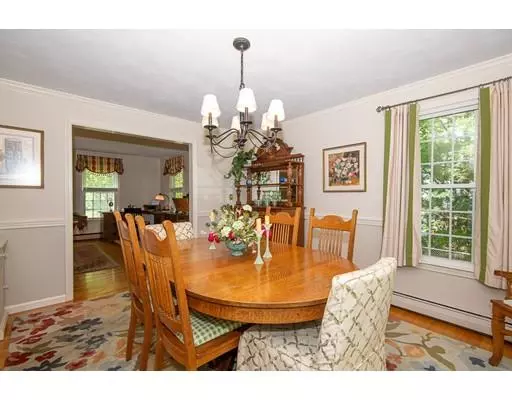$575,000
$584,500
1.6%For more information regarding the value of a property, please contact us for a free consultation.
4 Beds
2.5 Baths
2,566 SqFt
SOLD DATE : 08/02/2019
Key Details
Sold Price $575,000
Property Type Single Family Home
Sub Type Single Family Residence
Listing Status Sold
Purchase Type For Sale
Square Footage 2,566 sqft
Price per Sqft $224
MLS Listing ID 72504712
Sold Date 08/02/19
Style Colonial
Bedrooms 4
Full Baths 2
Half Baths 1
HOA Y/N false
Year Built 1984
Annual Tax Amount $6,435
Tax Year 2019
Lot Size 0.790 Acres
Acres 0.79
Property Description
Welcome home to this charming & well cared for home in the North side of Shrewsbury. Beautiful curb appeal greats you upon arrival! First floor is spacious with an open floor plan that is perfect for entertaining. Gleaming hardwood floors! Spacious Living Room with Hardwood Floors. Many Holidays may be spent in this Lovely Dining Room with Hardwoods. Cozy evenings can be spent by the Fireplace in your Family Room with Custom Built In Cabinets & Hardwoods!. Enjoy this Expansive Kitchen with plenty of Oak Cabinets, Granite Countertops, Dining Area & Sliders which open to a beautifully appointed 3 Season Porch. Master Bedroom with Double Closets and Updated Full Bath! Additionally, there are 3 Ample Bedrooms. Bathrooms have been updated! Additional Bonus space in Lower Level. Summer Days may be spent enjoying the In-ground Pool & Level Yard with Mature Landscaping & Charming Stone Wall! Wonderful Commuter Location with Easy Access to Major Routes, UMASS & All Worcester has to offer!
Location
State MA
County Worcester
Zoning RES A
Direction Colonial Drive to Jacobson to Valley Forge Dr.
Rooms
Family Room Closet/Cabinets - Custom Built, Flooring - Hardwood
Basement Full, Partially Finished, Bulkhead, Sump Pump
Primary Bedroom Level Second
Dining Room Flooring - Hardwood
Kitchen Flooring - Stone/Ceramic Tile, Dining Area, Pantry, Countertops - Stone/Granite/Solid, Recessed Lighting, Remodeled, Slider
Interior
Interior Features Ceiling Fan(s), Closet, Foyer, Play Room, Mud Room
Heating Central, Oil
Cooling None
Flooring Wood, Tile, Carpet, Flooring - Hardwood, Flooring - Wall to Wall Carpet, Flooring - Stone/Ceramic Tile
Fireplaces Number 2
Fireplaces Type Family Room, Living Room
Appliance Range, Dishwasher, Disposal, Microwave, Refrigerator, Electric Water Heater
Laundry In Basement
Exterior
Exterior Feature Rain Gutters, Storage, Professional Landscaping, Sprinkler System, Fruit Trees, Garden, Stone Wall
Garage Spaces 2.0
Fence Invisible
Pool In Ground
Community Features Public Transportation, Shopping, Park, Golf, Highway Access, House of Worship, Public School
Roof Type Shingle
Total Parking Spaces 6
Garage Yes
Private Pool true
Building
Lot Description Corner Lot, Wooded
Foundation Concrete Perimeter
Sewer Public Sewer
Water Public
Schools
Elementary Schools Spring Street
Middle Schools Sherwood/Oak
High Schools Shrewsbury High
Others
Senior Community false
Read Less Info
Want to know what your home might be worth? Contact us for a FREE valuation!

Our team is ready to help you sell your home for the highest possible price ASAP
Bought with Mary Piekarz • Collins & Demac Real Estate

GET MORE INFORMATION
- Homes For Sale in Merrimac, MA
- Homes For Sale in Andover, MA
- Homes For Sale in Wilmington, MA
- Homes For Sale in Windham, NH
- Homes For Sale in Dracut, MA
- Homes For Sale in Wakefield, MA
- Homes For Sale in Salem, NH
- Homes For Sale in Manchester, NH
- Homes For Sale in Gloucester, MA
- Homes For Sale in Worcester, MA
- Homes For Sale in Concord, NH
- Homes For Sale in Groton, MA
- Homes For Sale in Methuen, MA
- Homes For Sale in Billerica, MA
- Homes For Sale in Plaistow, NH
- Homes For Sale in Franklin, MA
- Homes For Sale in Boston, MA
- Homes For Sale in Tewksbury, MA
- Homes For Sale in Leominster, MA
- Homes For Sale in Melrose, MA
- Homes For Sale in Groveland, MA
- Homes For Sale in Lawrence, MA
- Homes For Sale in Fitchburg, MA
- Homes For Sale in Orange, MA
- Homes For Sale in Brockton, MA
- Homes For Sale in Boxford, MA
- Homes For Sale in North Andover, MA
- Homes For Sale in Haverhill, MA
- Homes For Sale in Lowell, MA
- Homes For Sale in Lynn, MA
- Homes For Sale in Marlborough, MA
- Homes For Sale in Pelham, NH

