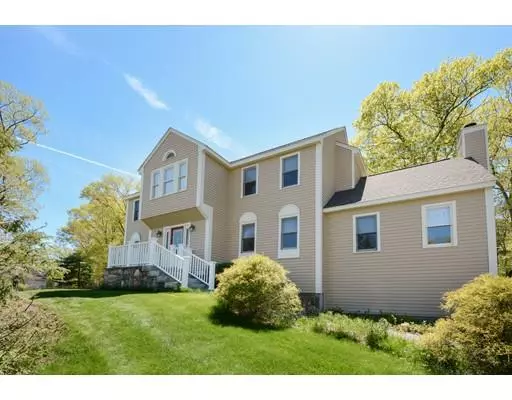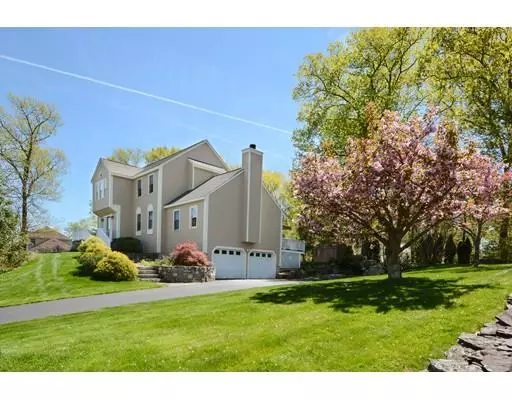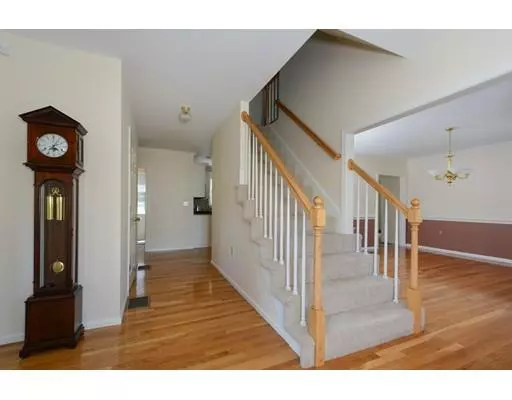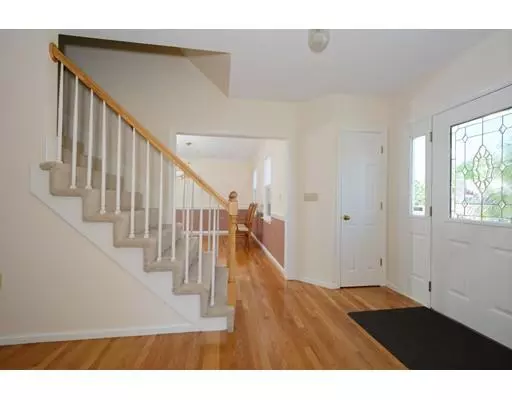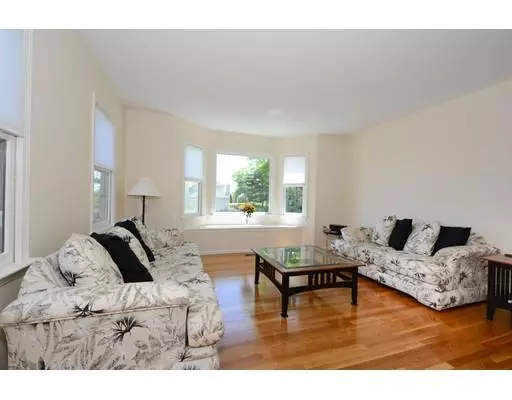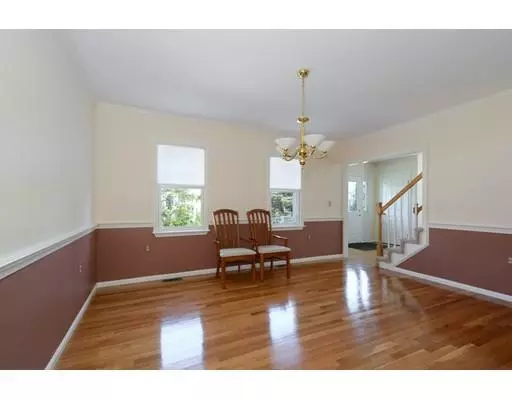$650,000
$649,900
For more information regarding the value of a property, please contact us for a free consultation.
4 Beds
2.5 Baths
3,166 SqFt
SOLD DATE : 07/17/2019
Key Details
Sold Price $650,000
Property Type Single Family Home
Sub Type Single Family Residence
Listing Status Sold
Purchase Type For Sale
Square Footage 3,166 sqft
Price per Sqft $205
MLS Listing ID 72505603
Sold Date 07/17/19
Style Colonial
Bedrooms 4
Full Baths 2
Half Baths 1
HOA Y/N false
Year Built 1997
Annual Tax Amount $7,120
Tax Year 2018
Lot Size 0.540 Acres
Acres 0.54
Property Description
This 4 Bedroom 2 1/2 Bath Contemporary Colonial is Immaculate and Sits At The End Of A Beautiful Cul-De-Sac! The Original Sellers Have Maintained And Upgraded This Sunny, Bright Home. Features Include Foyer, Spacious Living Room With Bow Window, Formal Dining Room, Large Remodeled Kitchen With Granite and SS Appliances. Large Eating Area With Walk-Out- Bay To Composite Deck. Gorgeous Landscaped Private Back Yard. Step Down Wood Burning Fireplaced Family Room With Custom Sliders. 2nd Floor Offers 3 Spacious Bedrooms, Main Bath And Great Master Suite! Large Master Bedroom, Walk-In Closet, Mater Bath. 1st FLoor Laundry Room. 1st Floor Office. LL Game Room With Wet Bar and Walk-Out. Plenty of Storage And Roomy 2 Car Garage. Updates: Roof, Heating, Hot Water, Deck, Kitchen, Inside And Outside Paint, All Carpeting. Sparkling Hardwoods Just Redone. Nothing To Do Here! Fantastic Neighborhood On Westborough Line. Minutes To Major Routes, Westborough Train Station and Shoppin
Location
State MA
County Worcester
Zoning RUR A
Direction Arch To Whitehall Circle. Westborough/Shrewsbury Line
Rooms
Family Room Flooring - Wall to Wall Carpet
Basement Full, Partially Finished, Walk-Out Access, Garage Access
Primary Bedroom Level Second
Dining Room Flooring - Hardwood
Kitchen Flooring - Hardwood, Dining Area, Countertops - Stone/Granite/Solid, Cabinets - Upgraded, Deck - Exterior, Recessed Lighting, Remodeled, Stainless Steel Appliances, Gas Stove
Interior
Interior Features Wet bar, Home Office, Game Room
Heating Forced Air, Natural Gas
Cooling Central Air
Flooring Wood, Tile, Carpet, Flooring - Wall to Wall Carpet
Fireplaces Number 1
Appliance Range, Dishwasher, Microwave, Refrigerator, Washer, Dryer, Gas Water Heater, Utility Connections for Gas Range
Laundry Flooring - Stone/Ceramic Tile, First Floor
Exterior
Garage Spaces 2.0
Community Features Public Transportation, Shopping, Park, Walk/Jog Trails, Medical Facility, T-Station
Utilities Available for Gas Range
Roof Type Shingle
Total Parking Spaces 4
Garage Yes
Building
Foundation Concrete Perimeter
Sewer Private Sewer
Water Public
Read Less Info
Want to know what your home might be worth? Contact us for a FREE valuation!

Our team is ready to help you sell your home for the highest possible price ASAP
Bought with John F. Demac • Collins & Demac Real Estate

GET MORE INFORMATION
- Homes For Sale in Merrimac, MA
- Homes For Sale in Andover, MA
- Homes For Sale in Wilmington, MA
- Homes For Sale in Windham, NH
- Homes For Sale in Dracut, MA
- Homes For Sale in Wakefield, MA
- Homes For Sale in Salem, NH
- Homes For Sale in Manchester, NH
- Homes For Sale in Gloucester, MA
- Homes For Sale in Worcester, MA
- Homes For Sale in Concord, NH
- Homes For Sale in Groton, MA
- Homes For Sale in Methuen, MA
- Homes For Sale in Billerica, MA
- Homes For Sale in Plaistow, NH
- Homes For Sale in Franklin, MA
- Homes For Sale in Boston, MA
- Homes For Sale in Tewksbury, MA
- Homes For Sale in Leominster, MA
- Homes For Sale in Melrose, MA
- Homes For Sale in Groveland, MA
- Homes For Sale in Lawrence, MA
- Homes For Sale in Fitchburg, MA
- Homes For Sale in Orange, MA
- Homes For Sale in Brockton, MA
- Homes For Sale in Boxford, MA
- Homes For Sale in North Andover, MA
- Homes For Sale in Haverhill, MA
- Homes For Sale in Lowell, MA
- Homes For Sale in Lynn, MA
- Homes For Sale in Marlborough, MA
- Homes For Sale in Pelham, NH

