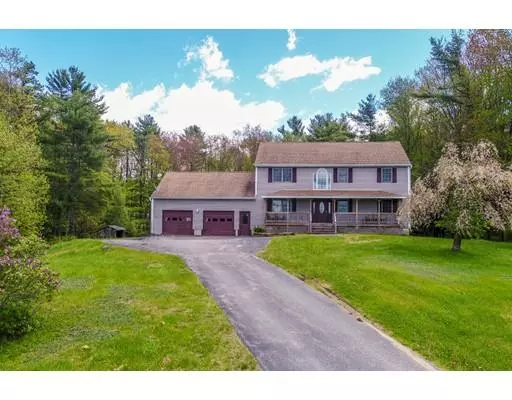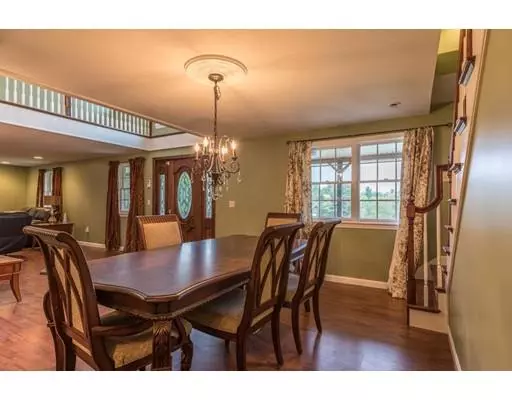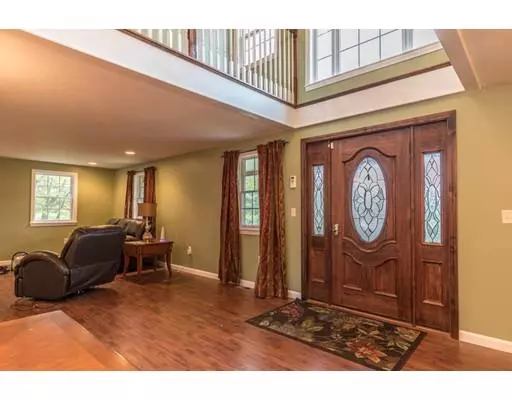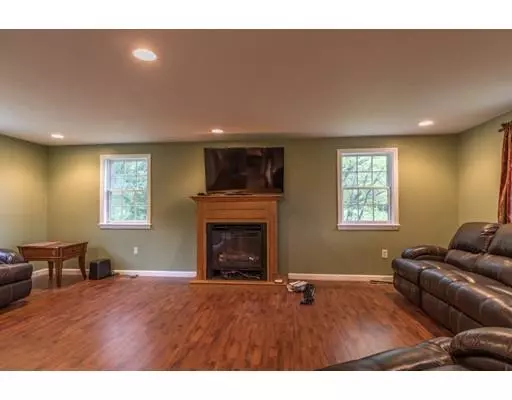$325,000
$334,500
2.8%For more information regarding the value of a property, please contact us for a free consultation.
4 Beds
3 Baths
2,520 SqFt
SOLD DATE : 10/01/2019
Key Details
Sold Price $325,000
Property Type Single Family Home
Sub Type Single Family Residence
Listing Status Sold
Purchase Type For Sale
Square Footage 2,520 sqft
Price per Sqft $128
MLS Listing ID 72506245
Sold Date 10/01/19
Style Colonial
Bedrooms 4
Full Baths 3
HOA Y/N false
Year Built 1985
Annual Tax Amount $4,132
Tax Year 2019
Lot Size 1.000 Acres
Acres 1.0
Property Description
COMPLETELY REMODELED 4 bedroom, 3 bath OPEN CONCEPT Colonial home located just over the GARDNER TOWN LINE w/an acre of land & an oversized 2 car garage. You'll be just 10 minutes to the Gardner RT. 2 RAMP! This home has a welcoming farmers porch & Grand Two Story Entry. The completely Open Concept downstairs features a large living room w/propane fireplace, custom eat-in kitchen off the dining space finished w/beautiful dark wood cabinets, a kitchen island w/an additional sink, & Brand New Appliances. A convenient laundry room and separate full bath are also on the main floor. Upstairs has 4 Bedrooms with a shared full bath and a private master bath. Looking for more space? Above the garage, you'll find a second floor that has potential to be finished and enjoy the walkout basement with windows. Stay cool inside with CENTRAL AC or relax on the large back deck. A High-Efficiency Heating system and instant hot water tank will keep you warm during those cold winter months.
Location
State MA
County Worcester
Zoning R1
Direction From Gardner: Park Street to Clark then Holly Drive
Rooms
Basement Full, Walk-Out Access, Interior Entry, Sump Pump, Concrete, Unfinished
Primary Bedroom Level Second
Interior
Interior Features Internet Available - Unknown
Heating Forced Air, Heat Pump, Propane
Cooling Central Air
Fireplaces Number 1
Appliance Oven, Dishwasher, Countertop Range, Refrigerator, Water Treatment, Tank Water Heaterless, Plumbed For Ice Maker, Utility Connections for Electric Range, Utility Connections for Electric Oven, Utility Connections for Electric Dryer
Laundry First Floor, Washer Hookup
Exterior
Exterior Feature Rain Gutters, Storage
Garage Spaces 2.0
Community Features Shopping, Pool, Park, Walk/Jog Trails, Medical Facility, Bike Path, Highway Access, Private School, Public School
Utilities Available for Electric Range, for Electric Oven, for Electric Dryer, Washer Hookup, Icemaker Connection
Roof Type Shingle
Total Parking Spaces 8
Garage Yes
Building
Lot Description Cleared
Foundation Concrete Perimeter
Sewer Private Sewer
Water Private
Others
Acceptable Financing Contract
Listing Terms Contract
Read Less Info
Want to know what your home might be worth? Contact us for a FREE valuation!

Our team is ready to help you sell your home for the highest possible price ASAP
Bought with Ariane Taylor • Century 21 North East

GET MORE INFORMATION
- Homes For Sale in Merrimac, MA
- Homes For Sale in Andover, MA
- Homes For Sale in Wilmington, MA
- Homes For Sale in Windham, NH
- Homes For Sale in Dracut, MA
- Homes For Sale in Wakefield, MA
- Homes For Sale in Salem, NH
- Homes For Sale in Manchester, NH
- Homes For Sale in Gloucester, MA
- Homes For Sale in Worcester, MA
- Homes For Sale in Concord, NH
- Homes For Sale in Groton, MA
- Homes For Sale in Methuen, MA
- Homes For Sale in Billerica, MA
- Homes For Sale in Plaistow, NH
- Homes For Sale in Franklin, MA
- Homes For Sale in Boston, MA
- Homes For Sale in Tewksbury, MA
- Homes For Sale in Leominster, MA
- Homes For Sale in Melrose, MA
- Homes For Sale in Groveland, MA
- Homes For Sale in Lawrence, MA
- Homes For Sale in Fitchburg, MA
- Homes For Sale in Orange, MA
- Homes For Sale in Brockton, MA
- Homes For Sale in Boxford, MA
- Homes For Sale in North Andover, MA
- Homes For Sale in Haverhill, MA
- Homes For Sale in Lowell, MA
- Homes For Sale in Lynn, MA
- Homes For Sale in Marlborough, MA
- Homes For Sale in Pelham, NH






