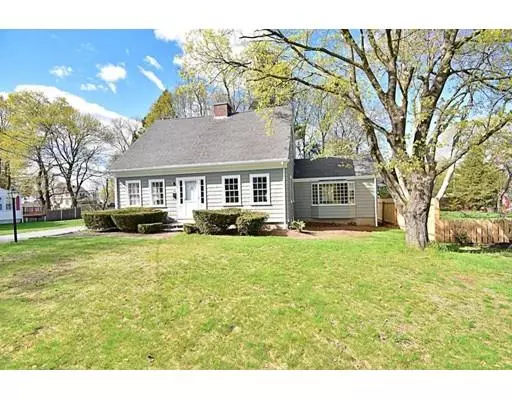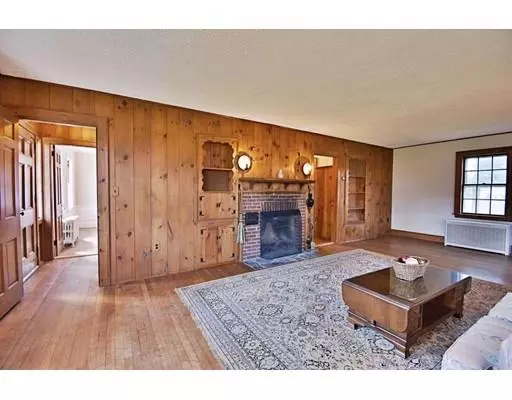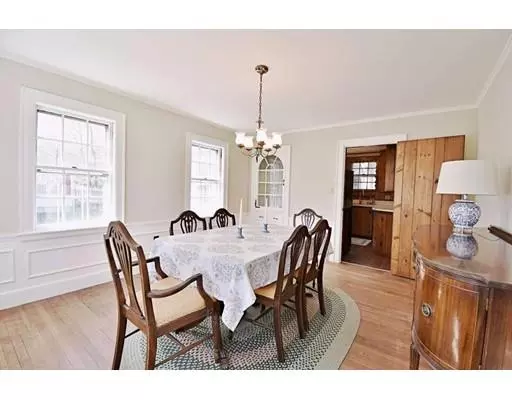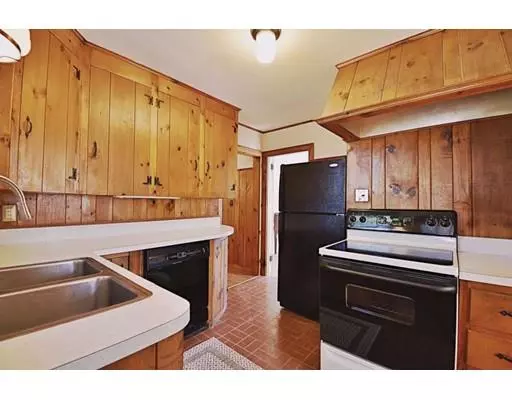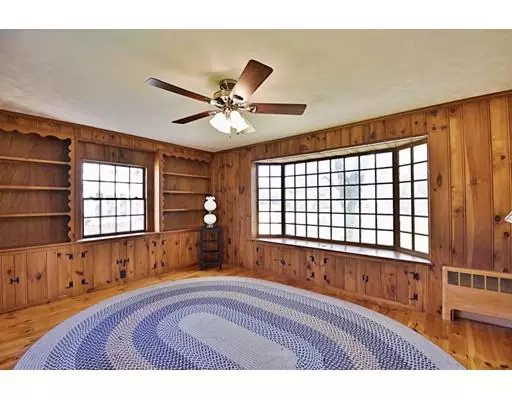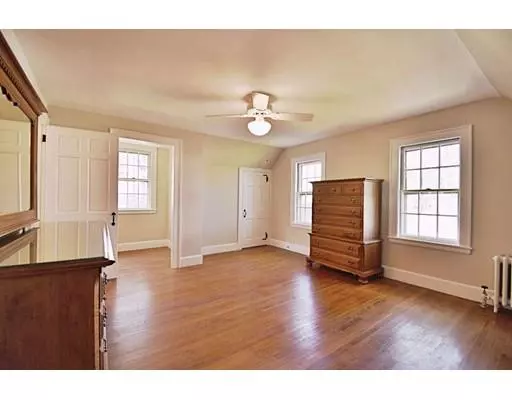$341,000
$348,500
2.2%For more information regarding the value of a property, please contact us for a free consultation.
2 Beds
2 Baths
1,530 SqFt
SOLD DATE : 08/01/2019
Key Details
Sold Price $341,000
Property Type Single Family Home
Sub Type Single Family Residence
Listing Status Sold
Purchase Type For Sale
Square Footage 1,530 sqft
Price per Sqft $222
MLS Listing ID 72507785
Sold Date 08/01/19
Style Cape
Bedrooms 2
Full Baths 2
HOA Y/N false
Year Built 1930
Annual Tax Amount $3,943
Tax Year 2018
Lot Size 10,890 Sqft
Acres 0.25
Property Description
Classic New England Cape in a prime location. 2-3 bedrooms, 2 full baths, oversized single car garage, loads of storage. Cozy breakfast nook and formal dining room with chair rail and built in china closet. Hardwood floors throughout. Large front to back living room with fireplace offers great entertaining opportunities. Den with a dutch door, pine pegged floor, built-in desk and storage could be used as a guestroom or first floor bedroom. Second floor offers two spacious bedrooms. Master has dressing room and 2 closets. Other bedroom has 2 closets. Full bath with linen closet. Enjoy the private rear porch that opens to the patio and level backyard. Great location near Shrewsbury center and easy access to Route 9. Make this conveniently located home with lots of character your new home!
Location
State MA
County Worcester
Zoning R
Direction Route 140 to Kenilworth. House is on right side.
Rooms
Basement Full, Interior Entry, Bulkhead, Sump Pump, Concrete, Unfinished
Primary Bedroom Level Second
Dining Room Closet/Cabinets - Custom Built, Flooring - Hardwood, Wainscoting, Lighting - Pendant, Crown Molding
Kitchen Flooring - Vinyl, Dining Area
Interior
Interior Features Ceiling Fan(s), Beadboard, Bonus Room
Heating Hot Water, Oil
Cooling None
Flooring Wood, Tile, Vinyl, Flooring - Hardwood
Fireplaces Number 1
Fireplaces Type Living Room
Appliance Range, Dishwasher, Disposal, Refrigerator, Washer, Dryer, Electric Water Heater, Utility Connections for Electric Range, Utility Connections for Electric Dryer
Laundry Electric Dryer Hookup, Washer Hookup, In Basement
Exterior
Exterior Feature Rain Gutters
Garage Spaces 1.0
Community Features Shopping, Highway Access
Utilities Available for Electric Range, for Electric Dryer, Washer Hookup
Roof Type Shingle
Total Parking Spaces 4
Garage Yes
Building
Lot Description Level
Foundation Concrete Perimeter
Sewer Public Sewer
Water Public
Others
Senior Community false
Acceptable Financing Estate Sale
Listing Terms Estate Sale
Read Less Info
Want to know what your home might be worth? Contact us for a FREE valuation!

Our team is ready to help you sell your home for the highest possible price ASAP
Bought with Robert Marquedant • Selective Homes Realty

GET MORE INFORMATION
- Homes For Sale in Merrimac, MA
- Homes For Sale in Andover, MA
- Homes For Sale in Wilmington, MA
- Homes For Sale in Windham, NH
- Homes For Sale in Dracut, MA
- Homes For Sale in Wakefield, MA
- Homes For Sale in Salem, NH
- Homes For Sale in Manchester, NH
- Homes For Sale in Gloucester, MA
- Homes For Sale in Worcester, MA
- Homes For Sale in Concord, NH
- Homes For Sale in Groton, MA
- Homes For Sale in Methuen, MA
- Homes For Sale in Billerica, MA
- Homes For Sale in Plaistow, NH
- Homes For Sale in Franklin, MA
- Homes For Sale in Boston, MA
- Homes For Sale in Tewksbury, MA
- Homes For Sale in Leominster, MA
- Homes For Sale in Melrose, MA
- Homes For Sale in Groveland, MA
- Homes For Sale in Lawrence, MA
- Homes For Sale in Fitchburg, MA
- Homes For Sale in Orange, MA
- Homes For Sale in Brockton, MA
- Homes For Sale in Boxford, MA
- Homes For Sale in North Andover, MA
- Homes For Sale in Haverhill, MA
- Homes For Sale in Lowell, MA
- Homes For Sale in Lynn, MA
- Homes For Sale in Marlborough, MA
- Homes For Sale in Pelham, NH

