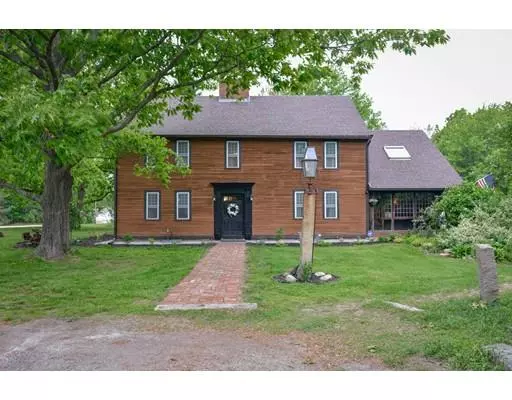$327,000
$319,900
2.2%For more information regarding the value of a property, please contact us for a free consultation.
4 Beds
2.5 Baths
2,712 SqFt
SOLD DATE : 07/29/2019
Key Details
Sold Price $327,000
Property Type Single Family Home
Sub Type Single Family Residence
Listing Status Sold
Purchase Type For Sale
Square Footage 2,712 sqft
Price per Sqft $120
MLS Listing ID 72514160
Sold Date 07/29/19
Style Colonial, Antique
Bedrooms 4
Full Baths 2
Half Baths 1
HOA Y/N false
Year Built 1780
Annual Tax Amount $4,093
Tax Year 2018
Lot Size 1.250 Acres
Acres 1.25
Property Description
Once you enter this beautifully updated late 18th century Georgian Colonial you will fall in love with the period details, open plan, spacious rooms and wide pine floors throughout. The historic iron hardware and raised paneling /woodwork along with sturdy post and beam adds to the charm. The formal dining room with a beehive oven and wood stove will host all family gatherings and entertaining. First floor laundry and full bath, living room with fireplace and family room/office space with a separate entrance makes for many possibilities. The second floor has three-four bedrooms, master has fireplace, a full bath and walk up attic. The curved chimney top with massive center chimney has 3 lined flues. Recent updates include windows, new stainless appliances, interior painting, exterior grading and gutters, boiler, new hot water tank and updated light fixtures. House has been fully insulated and re-clapboarded with new 1/4 sawn spruce.
Location
State MA
County Worcester
Zoning R-A-1
Direction Exit 20 off Rt 2 is Baldwinville Rd. Approx 1.3 mi on the right across from school.
Rooms
Basement Partial, Bulkhead, Concrete, Unfinished
Primary Bedroom Level Second
Dining Room Beamed Ceilings, Open Floorplan, Wainscoting
Kitchen Wood / Coal / Pellet Stove, Beamed Ceilings, Countertops - Stone/Granite/Solid, Countertops - Upgraded, Kitchen Island, Country Kitchen, Stainless Steel Appliances, Wainscoting
Interior
Interior Features Bathroom - Half, Wainscoting, Home Office-Separate Entry
Heating Hot Water, Oil, Wood Stove
Cooling None
Flooring Wood, Pine, Stone / Slate, Flooring - Laminate
Fireplaces Number 3
Fireplaces Type Dining Room, Kitchen, Living Room, Master Bedroom
Appliance Range, Dishwasher, Disposal, Refrigerator, Electric Water Heater, Tank Water Heater
Laundry First Floor
Exterior
Exterior Feature Storage, Garden
Community Features Park, Highway Access, Public School
Waterfront Description Beach Front, Lake/Pond, 1 to 2 Mile To Beach, Beach Ownership(Public)
Roof Type Shingle
Total Parking Spaces 6
Garage No
Building
Lot Description Corner Lot, Wooded
Foundation Block, Stone, Granite, Irregular
Sewer Public Sewer
Water Public
Read Less Info
Want to know what your home might be worth? Contact us for a FREE valuation!

Our team is ready to help you sell your home for the highest possible price ASAP
Bought with Knox Real Estate Group • William Raveis R.E. & Home Services

GET MORE INFORMATION
- Homes For Sale in Merrimac, MA
- Homes For Sale in Andover, MA
- Homes For Sale in Wilmington, MA
- Homes For Sale in Windham, NH
- Homes For Sale in Dracut, MA
- Homes For Sale in Wakefield, MA
- Homes For Sale in Salem, NH
- Homes For Sale in Manchester, NH
- Homes For Sale in Gloucester, MA
- Homes For Sale in Worcester, MA
- Homes For Sale in Concord, NH
- Homes For Sale in Groton, MA
- Homes For Sale in Methuen, MA
- Homes For Sale in Billerica, MA
- Homes For Sale in Plaistow, NH
- Homes For Sale in Franklin, MA
- Homes For Sale in Boston, MA
- Homes For Sale in Tewksbury, MA
- Homes For Sale in Leominster, MA
- Homes For Sale in Melrose, MA
- Homes For Sale in Groveland, MA
- Homes For Sale in Lawrence, MA
- Homes For Sale in Fitchburg, MA
- Homes For Sale in Orange, MA
- Homes For Sale in Brockton, MA
- Homes For Sale in Boxford, MA
- Homes For Sale in North Andover, MA
- Homes For Sale in Haverhill, MA
- Homes For Sale in Lowell, MA
- Homes For Sale in Lynn, MA
- Homes For Sale in Marlborough, MA
- Homes For Sale in Pelham, NH






