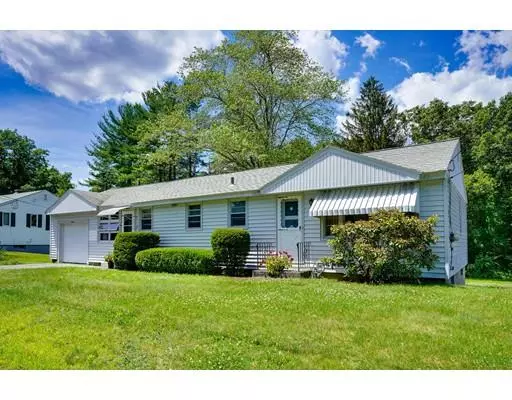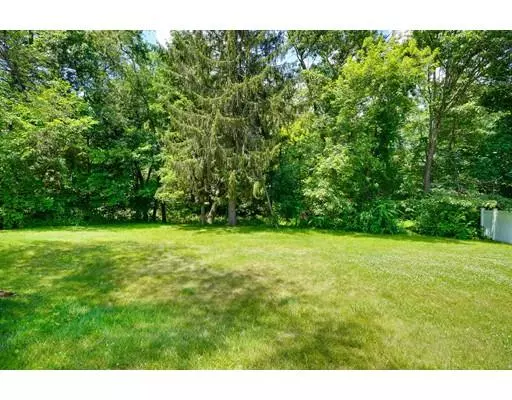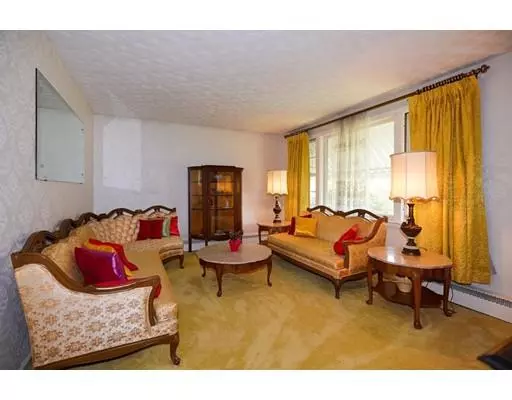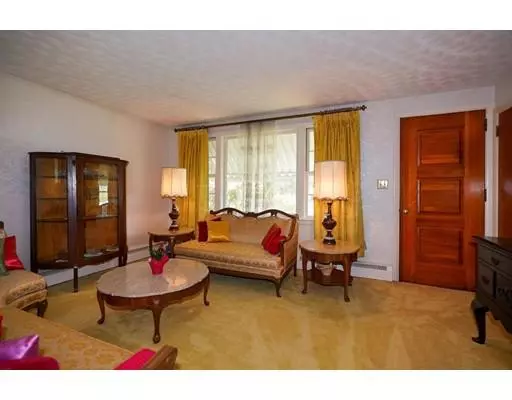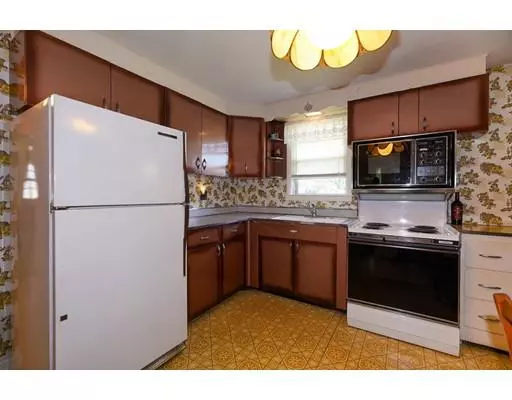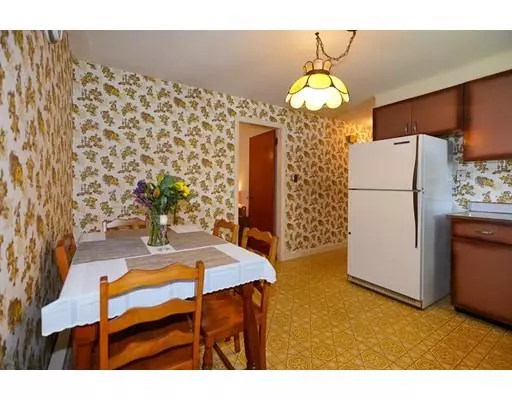$284,000
$299,999
5.3%For more information regarding the value of a property, please contact us for a free consultation.
3 Beds
1 Bath
1,160 SqFt
SOLD DATE : 09/10/2019
Key Details
Sold Price $284,000
Property Type Single Family Home
Sub Type Single Family Residence
Listing Status Sold
Purchase Type For Sale
Square Footage 1,160 sqft
Price per Sqft $244
MLS Listing ID 72527357
Sold Date 09/10/19
Style Ranch
Bedrooms 3
Full Baths 1
Year Built 1951
Annual Tax Amount $3,428
Tax Year 2019
Lot Size 0.260 Acres
Acres 0.26
Property Description
This is your opportunity to live in the town of Shrewsbury with an award winning school system and great access to major routes for commuters. Located in a desirable neighborhood. Looking to downsize or just starting out, this is the home you have been looking for offering single level living at its best. This three bedroom, one bath Ranch style home with eat in kitchen, living room and den, vinyl siding, architectural shingle roof, new hot water tank, economical gas heat and the ease and convenience of a one care attached garage. Hardwood flooring under the carpets. A flat spacious back yard for summer entertaining. Partially finished basement with kitchen sink, cabinets and additional counter space and closets. Close to the Lakeway District with restaurants and shopping, Whole Foods, Trader Joes, Starbucks and much more. This lovingly cared for home is ready for new Owners. With a little imagination this could be your dream home. Do not let this opportunity pass by!
Location
State MA
County Worcester
Zoning RES B-
Direction Oak Street to Maury Lane. Please use GPS
Rooms
Family Room Ceiling Fan(s), Flooring - Wall to Wall Carpet, Exterior Access
Basement Partially Finished, Walk-Out Access, Slab
Primary Bedroom Level First
Kitchen Flooring - Vinyl, Dining Area
Interior
Heating Baseboard, Natural Gas
Cooling None
Flooring Vinyl, Carpet, Hardwood
Appliance Range, Refrigerator, Washer, Dryer, Gas Water Heater, Tank Water Heater, Utility Connections for Electric Range, Utility Connections for Electric Oven, Utility Connections for Electric Dryer
Laundry Electric Dryer Hookup, Washer Hookup, In Basement
Exterior
Garage Spaces 1.0
Community Features Shopping, Park, Medical Facility, Highway Access, House of Worship, Private School, Public School
Utilities Available for Electric Range, for Electric Oven, for Electric Dryer, Washer Hookup
Roof Type Shingle
Total Parking Spaces 2
Garage Yes
Building
Lot Description Cleared, Level
Foundation Concrete Perimeter
Sewer Public Sewer
Water Public
Others
Senior Community false
Read Less Info
Want to know what your home might be worth? Contact us for a FREE valuation!

Our team is ready to help you sell your home for the highest possible price ASAP
Bought with Michelle Gillespie Realtors • Keller Williams Realty Westborough

GET MORE INFORMATION
- Homes For Sale in Merrimac, MA
- Homes For Sale in Andover, MA
- Homes For Sale in Wilmington, MA
- Homes For Sale in Windham, NH
- Homes For Sale in Dracut, MA
- Homes For Sale in Wakefield, MA
- Homes For Sale in Salem, NH
- Homes For Sale in Manchester, NH
- Homes For Sale in Gloucester, MA
- Homes For Sale in Worcester, MA
- Homes For Sale in Concord, NH
- Homes For Sale in Groton, MA
- Homes For Sale in Methuen, MA
- Homes For Sale in Billerica, MA
- Homes For Sale in Plaistow, NH
- Homes For Sale in Franklin, MA
- Homes For Sale in Boston, MA
- Homes For Sale in Tewksbury, MA
- Homes For Sale in Leominster, MA
- Homes For Sale in Melrose, MA
- Homes For Sale in Groveland, MA
- Homes For Sale in Lawrence, MA
- Homes For Sale in Fitchburg, MA
- Homes For Sale in Orange, MA
- Homes For Sale in Brockton, MA
- Homes For Sale in Boxford, MA
- Homes For Sale in North Andover, MA
- Homes For Sale in Haverhill, MA
- Homes For Sale in Lowell, MA
- Homes For Sale in Lynn, MA
- Homes For Sale in Marlborough, MA
- Homes For Sale in Pelham, NH

