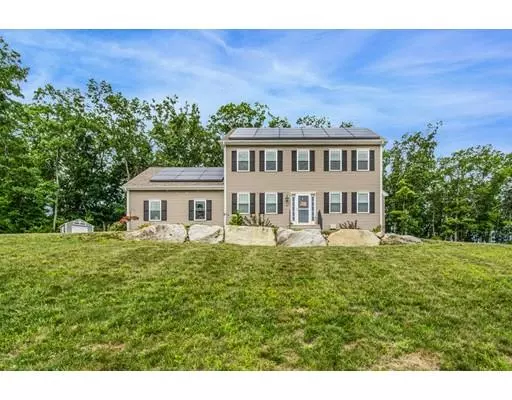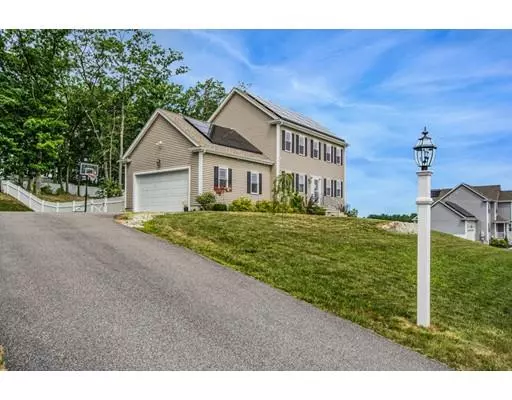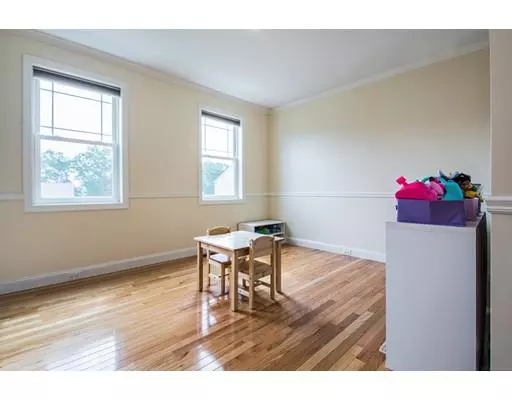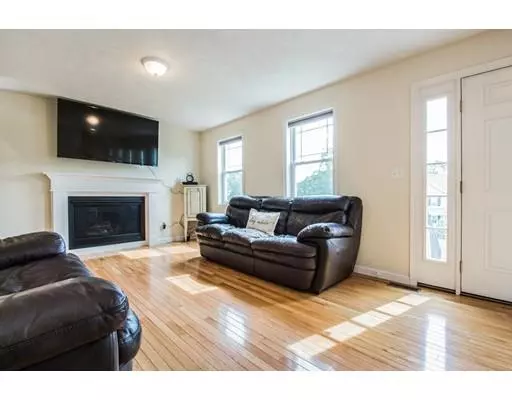$415,000
$425,000
2.4%For more information regarding the value of a property, please contact us for a free consultation.
3 Beds
2.5 Baths
1,737 SqFt
SOLD DATE : 10/17/2019
Key Details
Sold Price $415,000
Property Type Single Family Home
Sub Type Single Family Residence
Listing Status Sold
Purchase Type For Sale
Square Footage 1,737 sqft
Price per Sqft $238
Subdivision Harris Pond Village
MLS Listing ID 72531343
Sold Date 10/17/19
Style Colonial
Bedrooms 3
Full Baths 2
Half Baths 1
HOA Fees $20/ann
HOA Y/N true
Year Built 2014
Annual Tax Amount $7,280
Tax Year 2019
Lot Size 0.700 Acres
Acres 0.7
Property Description
Welcome home to this well-maintained and move-in ready colonial located in highly sought-after Harris Pond Village. Known as the “Westwood” style, this home has 3 spacious bedrooms and 2 ½ baths. The first floor features a formal dining room, a family room with a gas fireplace, and an eat-in kitchen complete with a pantry, granite countertops, stainless steel appliances, and a peninsula for extra countertop seating. The first floor also features sliders out to the extended deck & patio area overlooking the large fenced-in backyard, half bath with laundry hookups, and a tiled mudroom style hallway leading to the 2-car garage. Upstairs you’ll find the master bedroom complete with an enlarged walk-in closet and ensuite with granite double vanity. Two additional bedrooms with ample closet space and an additional full bathroom round out the second floor. This home also features central AC, gas heat, town water & sewer, and extra energy savings with solar panels.
Location
State MA
County Worcester
Zoning res
Direction Summer St to Park St to Glenside Drive
Rooms
Basement Full, Bulkhead, Concrete, Unfinished
Primary Bedroom Level Second
Dining Room Flooring - Hardwood
Kitchen Flooring - Hardwood, Pantry, Countertops - Stone/Granite/Solid, Deck - Exterior, Slider, Stainless Steel Appliances, Peninsula
Interior
Heating Forced Air, Natural Gas
Cooling Central Air
Flooring Tile, Carpet, Hardwood
Fireplaces Number 1
Fireplaces Type Living Room
Appliance Range, Dishwasher, Microwave, Refrigerator
Exterior
Exterior Feature Rain Gutters
Garage Spaces 2.0
Fence Fenced/Enclosed, Fenced
Community Features Park, Walk/Jog Trails, Laundromat, Bike Path, Conservation Area, House of Worship, Public School, Sidewalks
Total Parking Spaces 4
Garage Yes
Building
Foundation Concrete Perimeter
Sewer Public Sewer
Water Public
Read Less Info
Want to know what your home might be worth? Contact us for a FREE valuation!

Our team is ready to help you sell your home for the highest possible price ASAP
Bought with David Serpa • Coldwell Banker Residential Brokerage

GET MORE INFORMATION
- Homes For Sale in Merrimac, MA
- Homes For Sale in Andover, MA
- Homes For Sale in Wilmington, MA
- Homes For Sale in Windham, NH
- Homes For Sale in Dracut, MA
- Homes For Sale in Wakefield, MA
- Homes For Sale in Salem, NH
- Homes For Sale in Manchester, NH
- Homes For Sale in Gloucester, MA
- Homes For Sale in Worcester, MA
- Homes For Sale in Concord, NH
- Homes For Sale in Groton, MA
- Homes For Sale in Methuen, MA
- Homes For Sale in Billerica, MA
- Homes For Sale in Plaistow, NH
- Homes For Sale in Franklin, MA
- Homes For Sale in Boston, MA
- Homes For Sale in Tewksbury, MA
- Homes For Sale in Leominster, MA
- Homes For Sale in Melrose, MA
- Homes For Sale in Groveland, MA
- Homes For Sale in Lawrence, MA
- Homes For Sale in Fitchburg, MA
- Homes For Sale in Orange, MA
- Homes For Sale in Brockton, MA
- Homes For Sale in Boxford, MA
- Homes For Sale in North Andover, MA
- Homes For Sale in Haverhill, MA
- Homes For Sale in Lowell, MA
- Homes For Sale in Lynn, MA
- Homes For Sale in Marlborough, MA
- Homes For Sale in Pelham, NH






