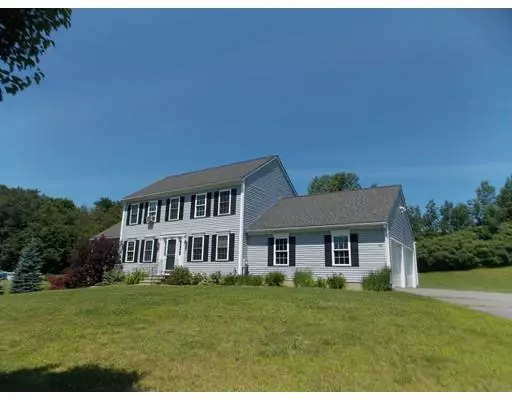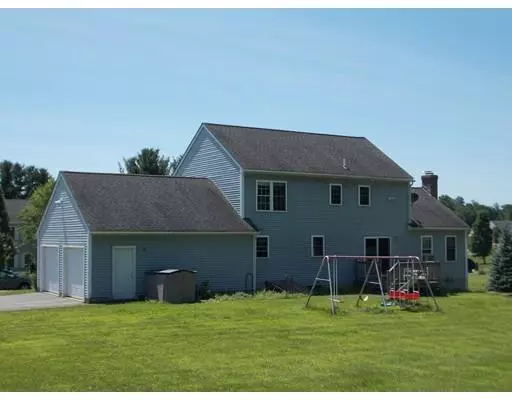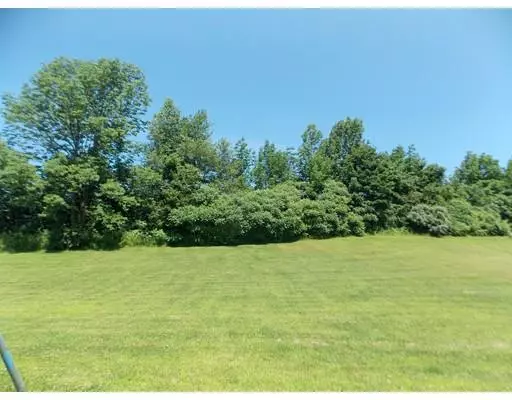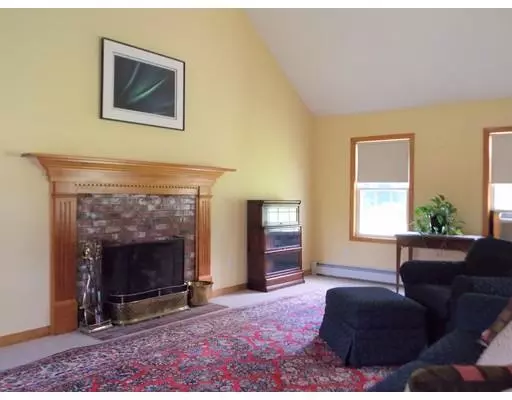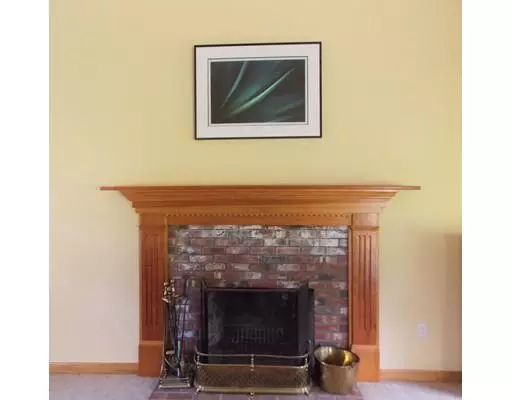$312,000
$308,900
1.0%For more information regarding the value of a property, please contact us for a free consultation.
3 Beds
2.5 Baths
1,940 SqFt
SOLD DATE : 08/28/2019
Key Details
Sold Price $312,000
Property Type Single Family Home
Sub Type Single Family Residence
Listing Status Sold
Purchase Type For Sale
Square Footage 1,940 sqft
Price per Sqft $160
MLS Listing ID 72531419
Sold Date 08/28/19
Style Colonial
Bedrooms 3
Full Baths 2
Half Baths 1
HOA Y/N false
Year Built 2006
Annual Tax Amount $4,774
Tax Year 2018
Lot Size 1.010 Acres
Acres 1.01
Property Description
Rare opportunity to own a home in "Cook Pond Estates" A Traditional Colonial with oak cabinet packed kitchen with crown moldings/brkfst bar/fully applianced open to Dining Area & LR gleaming hardwood flooring, 6 panel pine doors/stain trim. SUPPLEMENTAL HEAT SOURCE pellet stove ( with remaining pellets ) to stay! Stunning Family Room with cathedral ceiling, FP w/ornate dental moldings! Formal DR/Den/Office what ever suits your needs! 1/2 bath w/W/D hookups. Master En-Suite has walk in closet with organizer & Master Bath. Additional BR's with generous closets. LOWER LEVEL offers potential future BONUS w/daylight windows. 2 car att'd w/AGDO. Situated on a gentle sloped 1+ acre "Anchor Lot", town water & sewer. Underground utilities! Efficient HWBB/oil ( last years usage 1200 gallons +- ), superstor HW tank, Low maintenance vinyl exterior/dental & crown moldings/molded corner boards, gutters & downspouts. Minutes to Rt 2, quaint Templeton Center & North Quabbin Commons Shopping Center.
Location
State MA
County Worcester
Zoning 1-Family
Direction Off of Hubbardston Rd or South St
Rooms
Family Room Cathedral Ceiling(s), Ceiling Fan(s), Flooring - Wall to Wall Carpet
Basement Full, Interior Entry, Bulkhead, Concrete
Primary Bedroom Level Second
Dining Room Flooring - Hardwood, Exterior Access, Open Floorplan
Kitchen Flooring - Vinyl, Breakfast Bar / Nook, Open Floorplan
Interior
Heating Baseboard, Oil, Pellet Stove
Cooling None
Flooring Vinyl, Carpet, Hardwood
Fireplaces Number 1
Fireplaces Type Family Room
Appliance Range, Dishwasher, Refrigerator, Oil Water Heater, Water Heater(Separate Booster), Utility Connections for Electric Oven, Utility Connections for Electric Dryer
Laundry Washer Hookup
Exterior
Exterior Feature Rain Gutters
Garage Spaces 2.0
Utilities Available for Electric Oven, for Electric Dryer, Washer Hookup
Roof Type Shingle
Total Parking Spaces 6
Garage Yes
Building
Lot Description Other
Foundation Concrete Perimeter
Sewer Public Sewer
Water Public
Schools
Middle Schools Narragansett
High Schools Narragansett
Others
Senior Community false
Read Less Info
Want to know what your home might be worth? Contact us for a FREE valuation!

Our team is ready to help you sell your home for the highest possible price ASAP
Bought with Linda Lee • HOMETOWN REALTORS®

GET MORE INFORMATION
- Homes For Sale in Merrimac, MA
- Homes For Sale in Andover, MA
- Homes For Sale in Wilmington, MA
- Homes For Sale in Windham, NH
- Homes For Sale in Dracut, MA
- Homes For Sale in Wakefield, MA
- Homes For Sale in Salem, NH
- Homes For Sale in Manchester, NH
- Homes For Sale in Gloucester, MA
- Homes For Sale in Worcester, MA
- Homes For Sale in Concord, NH
- Homes For Sale in Groton, MA
- Homes For Sale in Methuen, MA
- Homes For Sale in Billerica, MA
- Homes For Sale in Plaistow, NH
- Homes For Sale in Franklin, MA
- Homes For Sale in Boston, MA
- Homes For Sale in Tewksbury, MA
- Homes For Sale in Leominster, MA
- Homes For Sale in Melrose, MA
- Homes For Sale in Groveland, MA
- Homes For Sale in Lawrence, MA
- Homes For Sale in Fitchburg, MA
- Homes For Sale in Orange, MA
- Homes For Sale in Brockton, MA
- Homes For Sale in Boxford, MA
- Homes For Sale in North Andover, MA
- Homes For Sale in Haverhill, MA
- Homes For Sale in Lowell, MA
- Homes For Sale in Lynn, MA
- Homes For Sale in Marlborough, MA
- Homes For Sale in Pelham, NH

