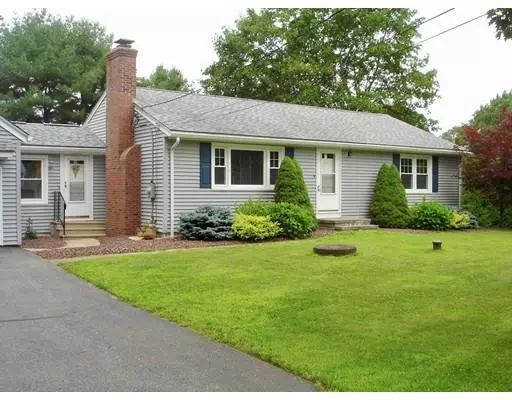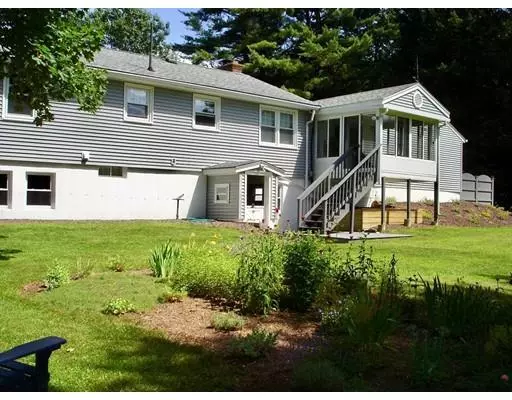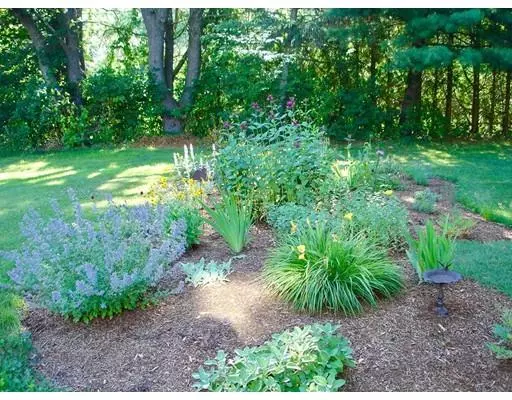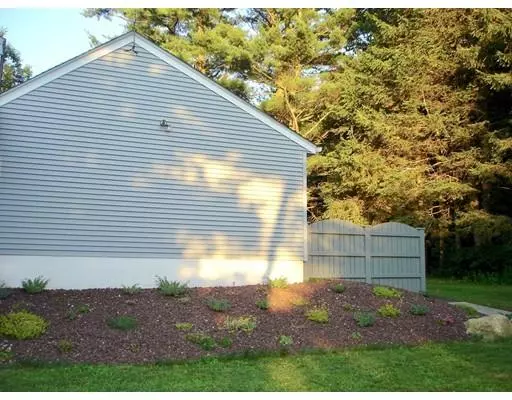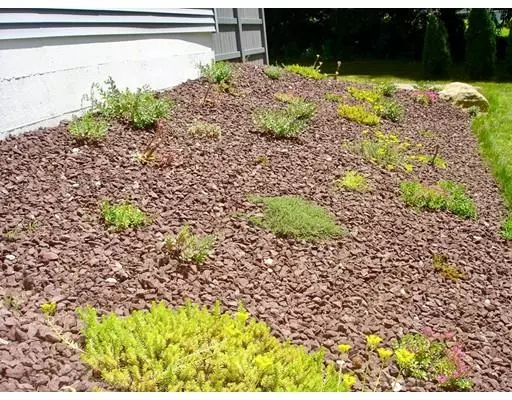$279,000
$279,000
For more information regarding the value of a property, please contact us for a free consultation.
2 Beds
1.5 Baths
1,236 SqFt
SOLD DATE : 08/28/2019
Key Details
Sold Price $279,000
Property Type Single Family Home
Sub Type Single Family Residence
Listing Status Sold
Purchase Type For Sale
Square Footage 1,236 sqft
Price per Sqft $225
MLS Listing ID 72537392
Sold Date 08/28/19
Style Ranch
Bedrooms 2
Full Baths 1
Half Baths 1
HOA Y/N false
Year Built 1962
Annual Tax Amount $2,605
Tax Year 2018
Lot Size 1.200 Acres
Acres 1.2
Property Description
Best and Final offer Deadline of 12:00 pm on Wednesday 7/24.Meticulous Ranch! Definition of move-in ready just waiting for your personal touches. This well cared for home boasts 2 bedrooms, 1 1/2 bathrooms with an attached 2 car garage. Spacious remodeled eat-in kitchen with laminate flooring, granite counters and hardwood cabinetry. Living room adjoining kitchen with picture window, brick fireplace and coat closet. Vaulted ceiling mudroom off the kitchen with slider leading to sunroom overlooking backyard. Two great size bedrooms with custom closet organizers. Laminate flooring and knotty pine ceilings with wood beams in the master. Wide open sun-splashed partially finished basement with walk-out is just waiting to be turned into your rec room, home gym or more! Half bath with laundry can be found in lower level. Private yard with mature plantings & beautiful succulent and perennial gardens. New England style red barn w/ separate driveway and third garage bay as well as 4th shed bay.
Location
State MA
County Worcester
Zoning R2
Direction Rt 2A to Partridgeville Rd. to S Main.
Rooms
Basement Full, Partially Finished, Walk-Out Access
Primary Bedroom Level First
Kitchen Flooring - Laminate, Dining Area, Countertops - Stone/Granite/Solid
Interior
Interior Features Ceiling Fan(s), Slider, Mud Room, Sun Room
Heating Baseboard, Oil
Cooling Central Air
Flooring Vinyl, Carpet, Laminate, Flooring - Vinyl, Flooring - Wall to Wall Carpet
Fireplaces Number 1
Fireplaces Type Living Room
Appliance Range, Dishwasher, Microwave, Refrigerator, Washer, Dryer, Oil Water Heater, Tank Water Heaterless, Utility Connections for Electric Range, Utility Connections for Electric Dryer
Laundry Washer Hookup
Exterior
Exterior Feature Rain Gutters, Storage, Stone Wall
Garage Spaces 3.0
Utilities Available for Electric Range, for Electric Dryer, Washer Hookup
Roof Type Shingle
Total Parking Spaces 4
Garage Yes
Building
Lot Description Corner Lot, Wooded, Cleared, Level
Foundation Concrete Perimeter
Sewer Private Sewer
Water Private
Others
Senior Community false
Read Less Info
Want to know what your home might be worth? Contact us for a FREE valuation!

Our team is ready to help you sell your home for the highest possible price ASAP
Bought with Heather Carbone • Acres Away Realty, Inc.

GET MORE INFORMATION
- Homes For Sale in Merrimac, MA
- Homes For Sale in Andover, MA
- Homes For Sale in Wilmington, MA
- Homes For Sale in Windham, NH
- Homes For Sale in Dracut, MA
- Homes For Sale in Wakefield, MA
- Homes For Sale in Salem, NH
- Homes For Sale in Manchester, NH
- Homes For Sale in Gloucester, MA
- Homes For Sale in Worcester, MA
- Homes For Sale in Concord, NH
- Homes For Sale in Groton, MA
- Homes For Sale in Methuen, MA
- Homes For Sale in Billerica, MA
- Homes For Sale in Plaistow, NH
- Homes For Sale in Franklin, MA
- Homes For Sale in Boston, MA
- Homes For Sale in Tewksbury, MA
- Homes For Sale in Leominster, MA
- Homes For Sale in Melrose, MA
- Homes For Sale in Groveland, MA
- Homes For Sale in Lawrence, MA
- Homes For Sale in Fitchburg, MA
- Homes For Sale in Orange, MA
- Homes For Sale in Brockton, MA
- Homes For Sale in Boxford, MA
- Homes For Sale in North Andover, MA
- Homes For Sale in Haverhill, MA
- Homes For Sale in Lowell, MA
- Homes For Sale in Lynn, MA
- Homes For Sale in Marlborough, MA
- Homes For Sale in Pelham, NH

