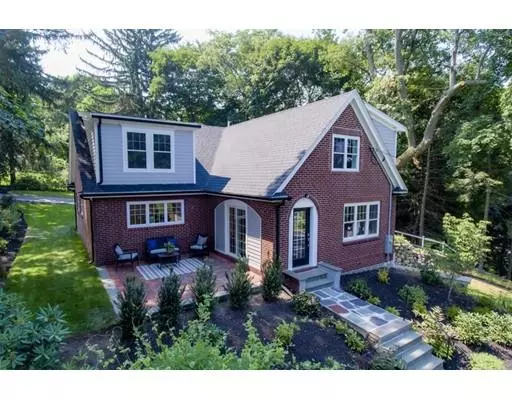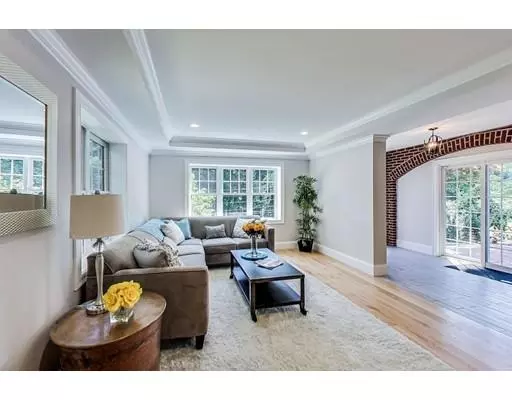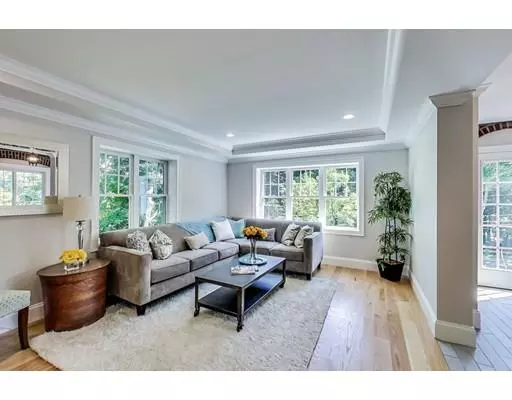$1,365,000
$1,365,000
For more information regarding the value of a property, please contact us for a free consultation.
4 Beds
4 Baths
3,024 SqFt
SOLD DATE : 09/23/2019
Key Details
Sold Price $1,365,000
Property Type Single Family Home
Sub Type Single Family Residence
Listing Status Sold
Purchase Type For Sale
Square Footage 3,024 sqft
Price per Sqft $451
Subdivision Morningside
MLS Listing ID 72543733
Sold Date 09/23/19
Style Colonial
Bedrooms 4
Full Baths 3
Half Baths 2
HOA Y/N false
Year Built 1929
Annual Tax Amount $9,163
Tax Year 2019
Lot Size 0.340 Acres
Acres 0.34
Property Description
Quality workmanship is evident in this thoughtfully planned home designed to capitalize on the year round views of the Mystic Lakes. A perfect blend of old & new, this home has been completely renovated and expanded to a modern open concept and set upon a manicured 14,000+sf lot, with private rear entrance. The three levels of luxury living are attentively laid out and rich with detail and style. The first floor easily flows from one room to the next with a well-appointed, but homey feel complete with a chef inspired SS and quartz kitchen, first floor en-suite bedroom, formal living, dining room, family room and half bath. A grand staircase leads you up to three additional large bedrooms including the master suite and bath complete with tiled shower, soaking tub and private roof terrace. Finished lower level bonus space is ideal for home office, playroom or gym. Easy access to 95, 93, Rt 2 and public transportation.
Location
State MA
County Middlesex
Zoning R0
Direction Mystic to Old Mystic; Park on Old Mystic between 67 & 71 and walk down private way to back of house.
Rooms
Family Room Flooring - Stone/Ceramic Tile, Window(s) - Picture, Recessed Lighting, Lighting - Overhead
Basement Full, Partially Finished, Walk-Out Access, Interior Entry
Primary Bedroom Level Second
Dining Room Flooring - Hardwood, Open Floorplan, Recessed Lighting, Wainscoting, Crown Molding
Kitchen Flooring - Hardwood, Window(s) - Picture, Pantry, Countertops - Stone/Granite/Solid, Open Floorplan, Recessed Lighting, Stainless Steel Appliances, Gas Stove, Peninsula, Lighting - Pendant
Interior
Interior Features Bathroom - Half, Recessed Lighting, Slider, Lighting - Overhead, Closet, Countertops - Stone/Granite/Solid, Play Room, Foyer, Home Office-Separate Entry, Mud Room, Bathroom, Internet Available - Unknown
Heating Forced Air, Natural Gas
Cooling Central Air
Flooring Tile, Concrete, Hardwood, Flooring - Wall to Wall Carpet, Flooring - Stone/Ceramic Tile
Fireplaces Number 1
Fireplaces Type Living Room
Appliance Disposal, Microwave, ENERGY STAR Qualified Refrigerator, ENERGY STAR Qualified Dishwasher, Range Hood, Range - ENERGY STAR, Oven - ENERGY STAR, Gas Water Heater, Tank Water Heaterless, Plumbed For Ice Maker, Utility Connections for Gas Range, Utility Connections for Gas Dryer, Utility Connections for Electric Dryer
Laundry Dryer Hookup - Dual, Washer Hookup, Second Floor
Exterior
Exterior Feature Rain Gutters, Professional Landscaping
Garage Spaces 4.0
Community Features Public Transportation, Conservation Area
Utilities Available for Gas Range, for Gas Dryer, for Electric Dryer, Washer Hookup, Icemaker Connection
Waterfront Description Beach Front, Lake/Pond, 1/2 to 1 Mile To Beach, Beach Ownership(Public)
View Y/N Yes
View Scenic View(s)
Roof Type Shingle
Total Parking Spaces 3
Garage Yes
Building
Foundation Stone, Brick/Mortar
Sewer Public Sewer
Water Public
Schools
Elementary Schools Bishop/Stratton
Middle Schools Ottoson
High Schools Ahs
Others
Senior Community false
Acceptable Financing Contract
Listing Terms Contract
Read Less Info
Want to know what your home might be worth? Contact us for a FREE valuation!

Our team is ready to help you sell your home for the highest possible price ASAP
Bought with Kelsey Laganas • LAER Realty Partners / iBremis Realty

GET MORE INFORMATION
- Homes For Sale in Merrimac, MA
- Homes For Sale in Andover, MA
- Homes For Sale in Wilmington, MA
- Homes For Sale in Windham, NH
- Homes For Sale in Dracut, MA
- Homes For Sale in Wakefield, MA
- Homes For Sale in Salem, NH
- Homes For Sale in Manchester, NH
- Homes For Sale in Gloucester, MA
- Homes For Sale in Worcester, MA
- Homes For Sale in Concord, NH
- Homes For Sale in Groton, MA
- Homes For Sale in Methuen, MA
- Homes For Sale in Billerica, MA
- Homes For Sale in Plaistow, NH
- Homes For Sale in Franklin, MA
- Homes For Sale in Boston, MA
- Homes For Sale in Tewksbury, MA
- Homes For Sale in Leominster, MA
- Homes For Sale in Melrose, MA
- Homes For Sale in Groveland, MA
- Homes For Sale in Lawrence, MA
- Homes For Sale in Fitchburg, MA
- Homes For Sale in Orange, MA
- Homes For Sale in Brockton, MA
- Homes For Sale in Boxford, MA
- Homes For Sale in North Andover, MA
- Homes For Sale in Haverhill, MA
- Homes For Sale in Lowell, MA
- Homes For Sale in Lynn, MA
- Homes For Sale in Marlborough, MA
- Homes For Sale in Pelham, NH






