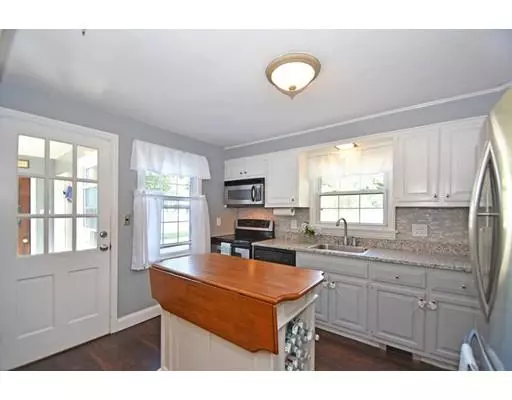$284,000
$275,000
3.3%For more information regarding the value of a property, please contact us for a free consultation.
2 Beds
1 Bath
939 SqFt
SOLD DATE : 09/19/2019
Key Details
Sold Price $284,000
Property Type Single Family Home
Sub Type Single Family Residence
Listing Status Sold
Purchase Type For Sale
Square Footage 939 sqft
Price per Sqft $302
MLS Listing ID 72546033
Sold Date 09/19/19
Style Ranch
Bedrooms 2
Full Baths 1
Year Built 1954
Annual Tax Amount $3,973
Tax Year 2018
Lot Size 0.340 Acres
Acres 0.34
Property Description
MULTIPLE OFFERS RECEIVED, HIGHEST & BEST OFFER DUE MONDAY, AUG 12, 2019 BY 5:00PM! This is perfect for a 1st time homebuyer or someone looking to downsize! This house has so much to offer & has been updated throughout, including a spacious kitchen w granite counters, s/s appliances & access to the breezeway. You'll also find a dining room, a sun filled living room, 2 large bedrooms & an updated full bath! There's even finished space in the basement complete w a family room & office space/play room & plenty of storage on the unfinished side with laundry included. Big ticket items include: New floors throughout the first floor, updated electrical panel (2018); New boiler and oil tank (2014) & new roof (2013). The exterior offers a spacious fenced yard perfect for summer cookouts and kicking a soccer ball around. There's also an oversized 1 car garage w great storage! This home is a commuters dream w close proximity to routes 20, 9, 140 & the Pike as well as the Grafton T station.
Location
State MA
County Worcester
Zoning R
Direction Rt 140 (Shrewsbury St)
Rooms
Family Room Flooring - Wall to Wall Carpet, Cable Hookup, Chair Rail, Recessed Lighting, Wainscoting
Basement Full, Partially Finished, Interior Entry, Bulkhead, Sump Pump, Concrete
Primary Bedroom Level First
Dining Room Flooring - Laminate
Kitchen Flooring - Laminate, Countertops - Stone/Granite/Solid, Kitchen Island, Exterior Access, Stainless Steel Appliances
Interior
Interior Features Closet, Recessed Lighting, Play Room
Heating Hot Water, Oil
Cooling None
Flooring Vinyl, Carpet, Wood Laminate, Flooring - Wall to Wall Carpet
Fireplaces Number 1
Appliance Range, Dishwasher, Microwave, Washer, Dryer, Oil Water Heater, Tank Water Heaterless, Utility Connections for Electric Range, Utility Connections for Electric Dryer
Laundry Washer Hookup
Exterior
Exterior Feature Rain Gutters
Garage Spaces 1.0
Fence Fenced/Enclosed, Fenced
Community Features Public Transportation, Shopping, Walk/Jog Trails, Stable(s), Golf, Conservation Area, Highway Access, House of Worship, Public School, T-Station
Utilities Available for Electric Range, for Electric Dryer, Washer Hookup
Roof Type Shingle
Total Parking Spaces 4
Garage Yes
Building
Lot Description Level
Foundation Concrete Perimeter
Sewer Private Sewer
Water Public
Read Less Info
Want to know what your home might be worth? Contact us for a FREE valuation!

Our team is ready to help you sell your home for the highest possible price ASAP
Bought with Karen Milhem • 1 Worcester Homes

GET MORE INFORMATION
- Homes For Sale in Merrimac, MA
- Homes For Sale in Andover, MA
- Homes For Sale in Wilmington, MA
- Homes For Sale in Windham, NH
- Homes For Sale in Dracut, MA
- Homes For Sale in Wakefield, MA
- Homes For Sale in Salem, NH
- Homes For Sale in Manchester, NH
- Homes For Sale in Gloucester, MA
- Homes For Sale in Worcester, MA
- Homes For Sale in Concord, NH
- Homes For Sale in Groton, MA
- Homes For Sale in Methuen, MA
- Homes For Sale in Billerica, MA
- Homes For Sale in Plaistow, NH
- Homes For Sale in Franklin, MA
- Homes For Sale in Boston, MA
- Homes For Sale in Tewksbury, MA
- Homes For Sale in Leominster, MA
- Homes For Sale in Melrose, MA
- Homes For Sale in Groveland, MA
- Homes For Sale in Lawrence, MA
- Homes For Sale in Fitchburg, MA
- Homes For Sale in Orange, MA
- Homes For Sale in Brockton, MA
- Homes For Sale in Boxford, MA
- Homes For Sale in North Andover, MA
- Homes For Sale in Haverhill, MA
- Homes For Sale in Lowell, MA
- Homes For Sale in Lynn, MA
- Homes For Sale in Marlborough, MA
- Homes For Sale in Pelham, NH






