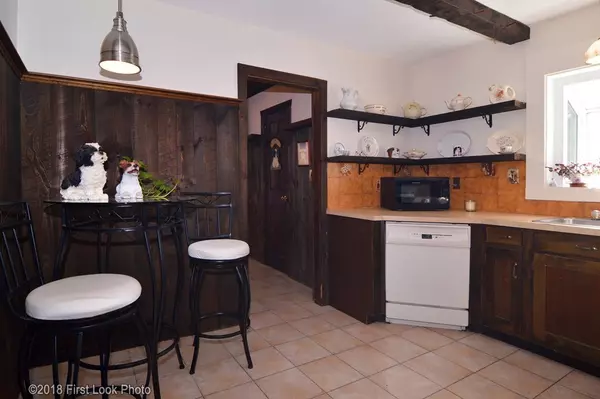$423,000
$419,900
0.7%For more information regarding the value of a property, please contact us for a free consultation.
4 Beds
2.5 Baths
2,336 SqFt
SOLD DATE : 07/02/2018
Key Details
Sold Price $423,000
Property Type Multi-Family
Sub Type 2 Family - 2 Units Side by Side
Listing Status Sold
Purchase Type For Sale
Square Footage 2,336 sqft
Price per Sqft $181
MLS Listing ID 72327620
Sold Date 07/02/18
Bedrooms 4
Full Baths 2
Half Baths 1
Year Built 1949
Annual Tax Amount $4,566
Tax Year 2017
Property Description
Don't miss out on this amazing opportunity in Foxboro. This two-family home is great for an owner occupant or investor. The main house has 3 beds, 1.5 baths, a huge living room and dining room all with hardwood floors. The country kitchen and half bath are tiled. The hardwoods continue upstairs, and the large master bedroom has a walk-in attic that could be finished into a giant walk-in closet or office space. The lower level has a freshly carpeted front to back bonus room with separate zone hot water baseboard heat, two car garage under and a walk-out. The second unit is 1 bed, bath, living room and a kitchen/dining combo that is currently being used as a home office. Although this home is on Main Street, you would never know it when you are enjoying the tranquil fenced-in back yard. Each unit has their own private deck. Utilities are separate. Some updates are needed, but brand-new septic, roof was done in 2009. updated bath, 2012, most windows updated.
Location
State MA
County Norfolk
Zoning R
Direction Foxboro Center right on to Main Street.
Rooms
Basement Partially Finished, Walk-Out Access, Interior Entry, Garage Access
Interior
Interior Features Mudroom, Unit 1(Bathroom With Tub), Unit 2(Bathroom with Shower Stall), Unit 1 Rooms(Living Room, Dining Room, Kitchen, Family Room), Unit 2 Rooms(Living Room, Dining Room, Kitchen)
Heating Unit 2(Hot Water Radiators, Gas)
Cooling Unit 2(Window AC)
Flooring Unit 1(undefined)
Fireplaces Number 2
Appliance Unit 1(Range, Dishwasher, Refrigerator, Washer, Dryer), Unit 2(Range, Refrigerator), Gas Water Heater, Tank Water Heater
Exterior
Exterior Feature Unit 1 Balcony/Deck, Unit 2 Balcony/Deck
Garage Spaces 2.0
Fence Fenced
Roof Type Shingle
Total Parking Spaces 6
Garage Yes
Building
Lot Description Gentle Sloping
Story 3
Foundation Block
Sewer Private Sewer
Water Public
Others
Acceptable Financing Contract
Listing Terms Contract
Read Less Info
Want to know what your home might be worth? Contact us for a FREE valuation!

Our team is ready to help you sell your home for the highest possible price ASAP
Bought with Marci Rosenthal • Coldwell Banker Residential Brokerage - Canton

GET MORE INFORMATION
- Homes For Sale in Merrimac, MA
- Homes For Sale in Andover, MA
- Homes For Sale in Wilmington, MA
- Homes For Sale in Windham, NH
- Homes For Sale in Dracut, MA
- Homes For Sale in Wakefield, MA
- Homes For Sale in Salem, NH
- Homes For Sale in Manchester, NH
- Homes For Sale in Gloucester, MA
- Homes For Sale in Worcester, MA
- Homes For Sale in Concord, NH
- Homes For Sale in Groton, MA
- Homes For Sale in Methuen, MA
- Homes For Sale in Billerica, MA
- Homes For Sale in Plaistow, NH
- Homes For Sale in Franklin, MA
- Homes For Sale in Boston, MA
- Homes For Sale in Tewksbury, MA
- Homes For Sale in Leominster, MA
- Homes For Sale in Melrose, MA
- Homes For Sale in Groveland, MA
- Homes For Sale in Lawrence, MA
- Homes For Sale in Fitchburg, MA
- Homes For Sale in Orange, MA
- Homes For Sale in Brockton, MA
- Homes For Sale in Boxford, MA
- Homes For Sale in North Andover, MA
- Homes For Sale in Haverhill, MA
- Homes For Sale in Lowell, MA
- Homes For Sale in Lynn, MA
- Homes For Sale in Marlborough, MA
- Homes For Sale in Pelham, NH






