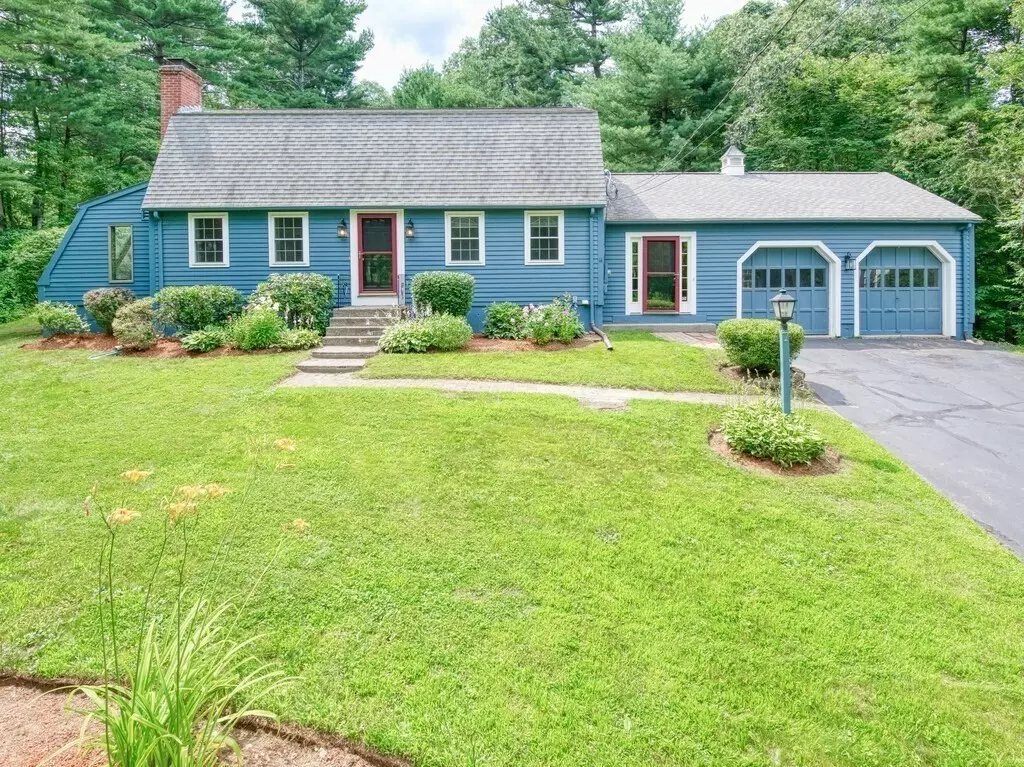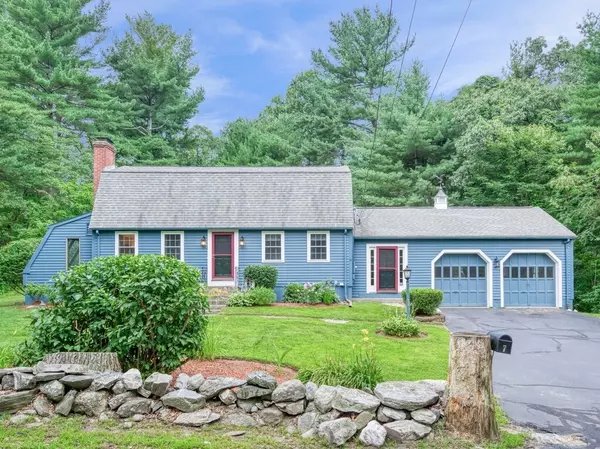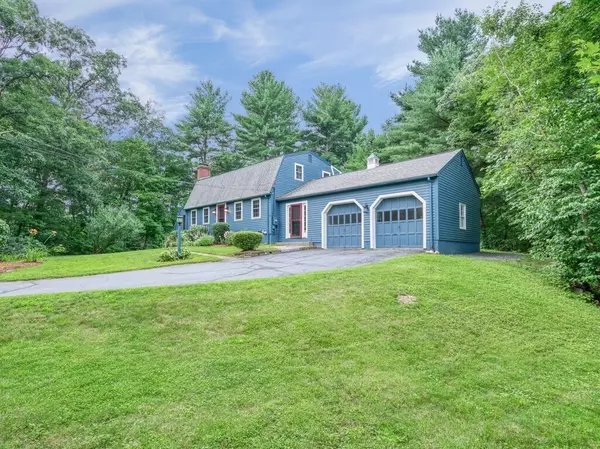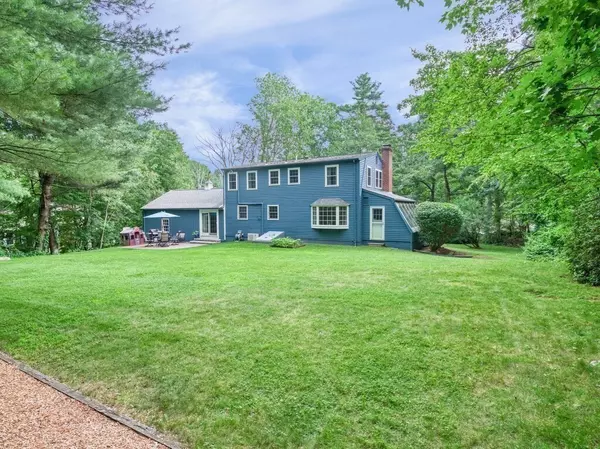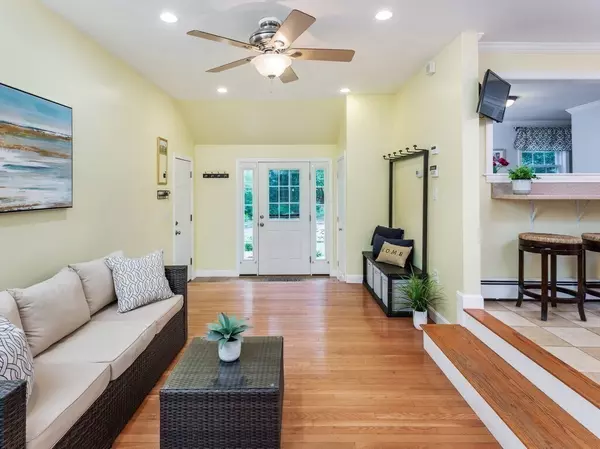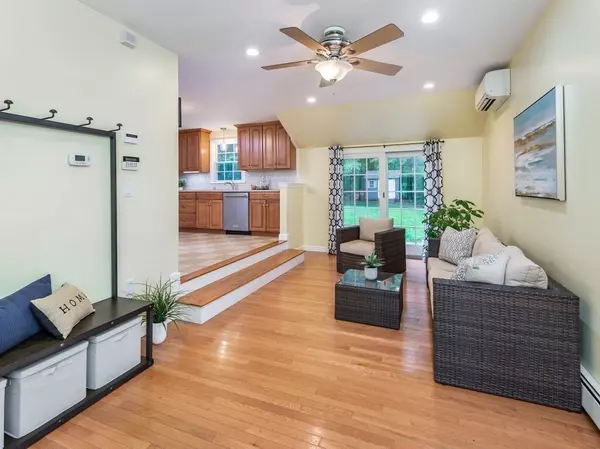$579,000
$569,900
1.6%For more information regarding the value of a property, please contact us for a free consultation.
3 Beds
3 Baths
2,324 SqFt
SOLD DATE : 08/30/2021
Key Details
Sold Price $579,000
Property Type Single Family Home
Sub Type Single Family Residence
Listing Status Sold
Purchase Type For Sale
Square Footage 2,324 sqft
Price per Sqft $249
Subdivision Pine Knoll
MLS Listing ID 72868269
Sold Date 08/30/21
Style Colonial, Gambrel /Dutch
Bedrooms 3
Full Baths 3
HOA Y/N false
Year Built 1963
Annual Tax Amount $7,567
Tax Year 2021
Lot Size 0.690 Acres
Acres 0.69
Property Description
OPEN HOUSE CANCELLED DUE TO ACCEPTED OFFER. Spacious & sun-filled Gambrel located in highly desirable Pine Knoll neighborhood! Beautifully updated & impeccably maintained w/hardwoods throughout, this turnkey 3 Bd, 3 full Bath home oozes comfort & quality top to bottom. The open-concept Kitchen flows seamlessly into a vaulted Family Room with sliders leading to your sprawling backyard paradise, perfect for outdoor fun.The casual Dining Room is ideal for entertaining. Generously sized Living Rm offers a classic fireplace & a pellet stove insert. The adjacent Den/Office suits today's work-from-home lifestyle. A Sunroom w/front-to-back walls of windows brings natures beauty inside every day. Full Bath w/quartz & tiled shower/tub complete the 1st fl. The 2nd Fl features a Master Bedroom Suite complete w/lux Master Bath & dual closets. Two more well-appointed Bedrooms w/updated Full Bath also on 2nd Fl. Stay cool this summer w/2 ductless mini-split systems.
Location
State MA
County Worcester
Zoning RB
Direction Whitney to Maynard to Newton or Howard to Maynard to Newton
Rooms
Family Room Ceiling Fan(s), Vaulted Ceiling(s), Flooring - Hardwood, Exterior Access, Open Floorplan, Slider, Sunken, Lighting - Overhead
Basement Full, Finished, Interior Entry, Bulkhead, Concrete
Primary Bedroom Level Second
Dining Room Flooring - Hardwood, Chair Rail, Lighting - Overhead, Crown Molding
Kitchen Closet, Flooring - Laminate, Pantry, Breakfast Bar / Nook, Open Floorplan, Stainless Steel Appliances, Lighting - Pendant, Lighting - Overhead
Interior
Interior Features Ceiling Fan(s), Closet/Cabinets - Custom Built, Open Floorplan, Lighting - Overhead, Crown Molding, Ceiling - Vaulted, Den, Sun Room, Play Room, Internet Available - Broadband
Heating Baseboard, Oil, Pellet Stove, Fireplace
Cooling Dual, Ductless
Flooring Tile, Laminate, Hardwood, Stone / Slate, Flooring - Hardwood, Flooring - Stone/Ceramic Tile, Flooring - Laminate
Fireplaces Number 2
Fireplaces Type Living Room
Appliance Range, Dishwasher, Microwave, Refrigerator, Electric Water Heater, Tank Water Heater, Utility Connections for Electric Range, Utility Connections for Electric Dryer
Laundry In Basement, Washer Hookup
Exterior
Exterior Feature Rain Gutters, Storage, Stone Wall
Garage Spaces 2.0
Community Features Shopping, Park, Walk/Jog Trails, Golf, Medical Facility, Conservation Area, Highway Access, House of Worship, Private School, Public School, T-Station, University
Utilities Available for Electric Range, for Electric Dryer, Washer Hookup, Generator Connection
Roof Type Shingle
Total Parking Spaces 4
Garage Yes
Building
Lot Description Level
Foundation Concrete Perimeter
Sewer Private Sewer
Water Private
Architectural Style Colonial, Gambrel /Dutch
Schools
Elementary Schools Zeh School
Middle Schools Melican
High Schools Algonquin
Others
Senior Community false
Read Less Info
Want to know what your home might be worth? Contact us for a FREE valuation!

Our team is ready to help you sell your home for the highest possible price ASAP
Bought with Lisa Pezzoni • Andrew J. Abu Inc., REALTORS®
GET MORE INFORMATION
- Homes For Sale in Merrimac, MA
- Homes For Sale in Andover, MA
- Homes For Sale in Wilmington, MA
- Homes For Sale in Windham, NH
- Homes For Sale in Dracut, MA
- Homes For Sale in Wakefield, MA
- Homes For Sale in Salem, NH
- Homes For Sale in Manchester, NH
- Homes For Sale in Gloucester, MA
- Homes For Sale in Worcester, MA
- Homes For Sale in Concord, NH
- Homes For Sale in Groton, MA
- Homes For Sale in Methuen, MA
- Homes For Sale in Billerica, MA
- Homes For Sale in Plaistow, NH
- Homes For Sale in Franklin, MA
- Homes For Sale in Boston, MA
- Homes For Sale in Tewksbury, MA
- Homes For Sale in Leominster, MA
- Homes For Sale in Melrose, MA
- Homes For Sale in Groveland, MA
- Homes For Sale in Lawrence, MA
- Homes For Sale in Fitchburg, MA
- Homes For Sale in Orange, MA
- Homes For Sale in Brockton, MA
- Homes For Sale in Boxford, MA
- Homes For Sale in North Andover, MA
- Homes For Sale in Haverhill, MA
- Homes For Sale in Lowell, MA
- Homes For Sale in Lynn, MA
- Homes For Sale in Marlborough, MA
- Homes For Sale in Pelham, NH

