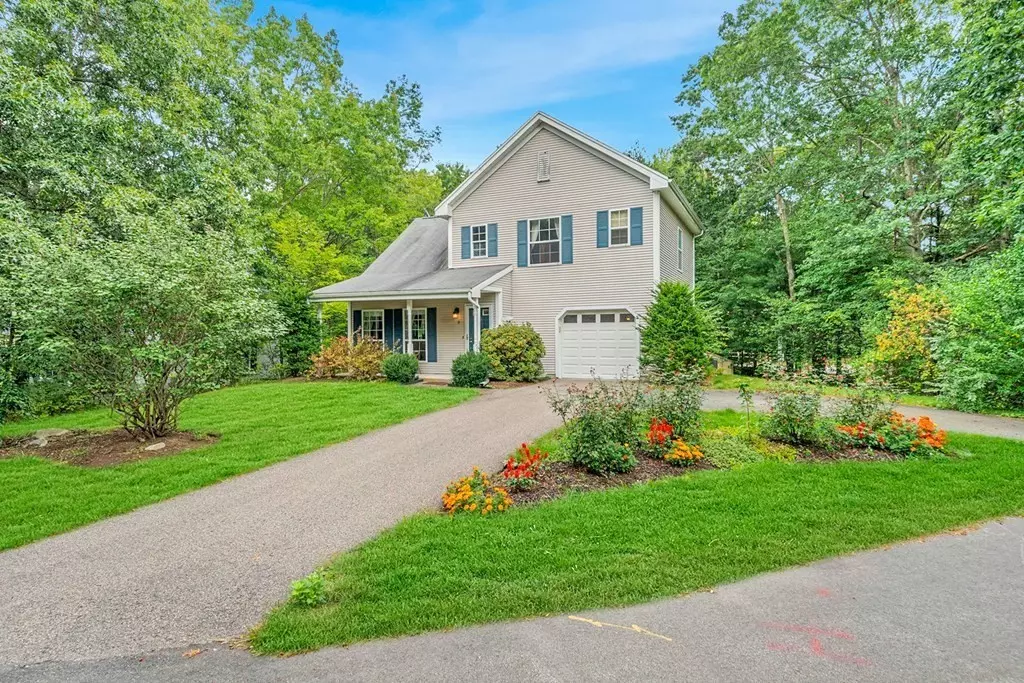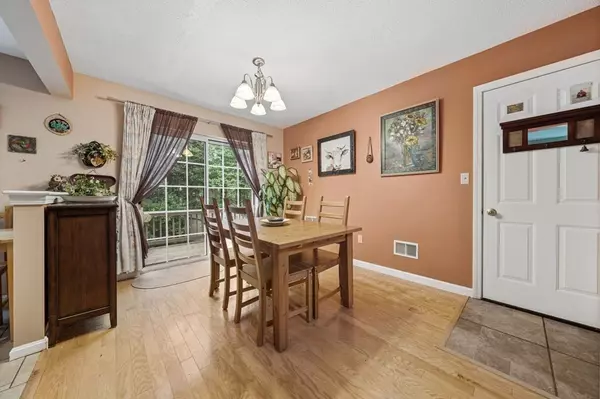$545,000
$549,000
0.7%For more information regarding the value of a property, please contact us for a free consultation.
2 Beds
2.5 Baths
1,745 SqFt
SOLD DATE : 11/19/2021
Key Details
Sold Price $545,000
Property Type Single Family Home
Sub Type Single Family Residence
Listing Status Sold
Purchase Type For Sale
Square Footage 1,745 sqft
Price per Sqft $312
Subdivision Summerfield Estates
MLS Listing ID 72907397
Sold Date 11/19/21
Style Colonial
Bedrooms 2
Full Baths 2
Half Baths 1
HOA Fees $150/mo
HOA Y/N true
Year Built 1993
Annual Tax Amount $5,592
Tax Year 2021
Lot Size 10,018 Sqft
Acres 0.23
Property Description
Don't miss this highly desirable “Summerfield Estates", single family home on cul-de-sac. The first floor features a spacious living room with cathedral ceilings, skylight & hardwood floors. Eat-in-kitchen with granite countertops and stainless steel appliances, dining room with sliding doors leading to the back deck, great for entertaining, half bath and access to garage finish the first floor. Second floor offers, 2 bedrooms w/ walk in closets, full bath w/ washer & dryer and loft overlooking the living room, perfect for a home office setup, play space or workout area. Finished basement with two rooms is ideal for an extended family, teen suite or your own private space that includes a mini bar, full bathroom w/ sauna and additional washer & dryer. An abundance of storage, central air and attached garage complete this beautiful home. Enjoy "Summerfield’s" amenities including clubhouse, pool, tennis courts, and fitness center. Open house, Saturday 10/23 12-2.
Location
State MA
County Norfolk
Zoning r
Direction Cannon Forge to Clapp to Cobb
Rooms
Family Room Closet, Flooring - Laminate
Basement Full, Finished, Bulkhead
Primary Bedroom Level Second
Dining Room Flooring - Hardwood, Exterior Access, Slider
Kitchen Flooring - Stone/Ceramic Tile, Dining Area, Countertops - Stone/Granite/Solid, Cabinets - Upgraded, Stainless Steel Appliances, Gas Stove
Interior
Interior Features Bathroom - Tiled With Shower Stall, Countertops - Stone/Granite/Solid, Cabinets - Upgraded, Ceiling - Cathedral, Closet - Cedar, Office, Loft, Foyer, Sauna/Steam/Hot Tub
Heating Forced Air, Natural Gas
Cooling Central Air
Flooring Wood, Tile, Flooring - Laminate, Flooring - Wood, Flooring - Stone/Ceramic Tile
Appliance Range, Dishwasher, Microwave, Refrigerator, Washer, Dryer, Washer/Dryer, Gas Water Heater, Utility Connections for Gas Range
Laundry Closet - Linen, Flooring - Stone/Ceramic Tile, Second Floor
Exterior
Exterior Feature Storage, Garden
Garage Spaces 1.0
Community Features Shopping, Pool, Tennis Court(s), Walk/Jog Trails, Conservation Area, Highway Access
Utilities Available for Gas Range
Roof Type Shingle
Total Parking Spaces 3
Garage Yes
Building
Lot Description Cul-De-Sac, Wooded
Foundation Concrete Perimeter
Sewer Public Sewer
Water Public
Schools
Elementary Schools Burrell
Middle Schools Ahern
High Schools Foxboro Hs
Read Less Info
Want to know what your home might be worth? Contact us for a FREE valuation!

Our team is ready to help you sell your home for the highest possible price ASAP
Bought with Michael Freeman • Coldwell Banker Realty - Sharon

GET MORE INFORMATION
- Homes For Sale in Merrimac, MA
- Homes For Sale in Andover, MA
- Homes For Sale in Wilmington, MA
- Homes For Sale in Windham, NH
- Homes For Sale in Dracut, MA
- Homes For Sale in Wakefield, MA
- Homes For Sale in Salem, NH
- Homes For Sale in Manchester, NH
- Homes For Sale in Gloucester, MA
- Homes For Sale in Worcester, MA
- Homes For Sale in Concord, NH
- Homes For Sale in Groton, MA
- Homes For Sale in Methuen, MA
- Homes For Sale in Billerica, MA
- Homes For Sale in Plaistow, NH
- Homes For Sale in Franklin, MA
- Homes For Sale in Boston, MA
- Homes For Sale in Tewksbury, MA
- Homes For Sale in Leominster, MA
- Homes For Sale in Melrose, MA
- Homes For Sale in Groveland, MA
- Homes For Sale in Lawrence, MA
- Homes For Sale in Fitchburg, MA
- Homes For Sale in Orange, MA
- Homes For Sale in Brockton, MA
- Homes For Sale in Boxford, MA
- Homes For Sale in North Andover, MA
- Homes For Sale in Haverhill, MA
- Homes For Sale in Lowell, MA
- Homes For Sale in Lynn, MA
- Homes For Sale in Marlborough, MA
- Homes For Sale in Pelham, NH





