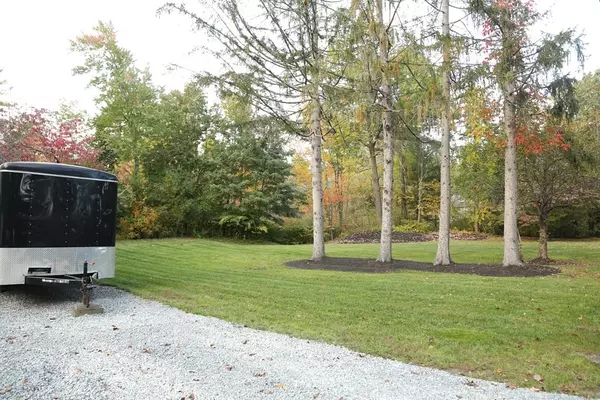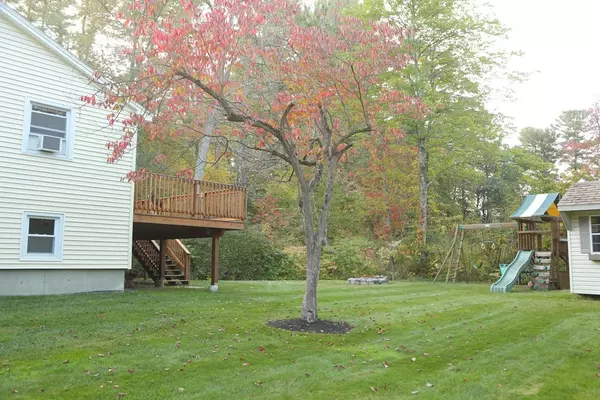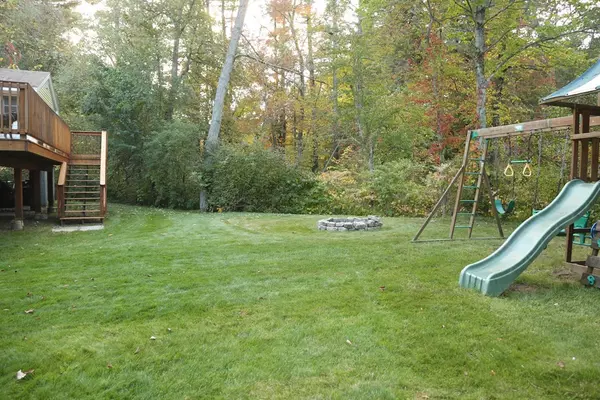$565,000
$599,999
5.8%For more information regarding the value of a property, please contact us for a free consultation.
3 Beds
1.5 Baths
1,650 SqFt
SOLD DATE : 12/13/2021
Key Details
Sold Price $565,000
Property Type Single Family Home
Sub Type Single Family Residence
Listing Status Sold
Purchase Type For Sale
Square Footage 1,650 sqft
Price per Sqft $342
Subdivision Pinehurst
MLS Listing ID 72908851
Sold Date 12/13/21
Bedrooms 3
Full Baths 1
Half Baths 1
HOA Y/N false
Year Built 1962
Annual Tax Amount $5,586
Tax Year 2021
Lot Size 1.190 Acres
Acres 1.19
Property Description
Come fall in love & move right into this beautifully maintained, well cared for home! Enjoy the large open concept living room & kitchen on the main floor with newly finished hardwood floors, newer cabinets, newer appliances, & granite countertops. The finished hardwood is carried throughout the three bedrooms. The full bathroom is updated with a newer vanity & tile. Also, on the main floor, is a beautiful sunroom off the kitchen, great for entertaining, attached to a huge 24' x 12' deck overlooking your own private backyard & huge side yard, completed with a fire pit, play set, matching shed & an electrical hook up ready for a hot tub, the perfect backyard oasis! The basement is newly finished with beautiful vinyl flooring, new paint, an updated half bath, & fireplace to complete the ultimate family room hang out. The attached 1 car garage is complete with a heater for your winter storage needs. All within 10 mins to 95! Do not miss out on this house, you will instantly fall in love!
Location
State MA
County Middlesex
Zoning 2
Direction Route 3A to Allen Road, right onto Marshbrook Road
Rooms
Family Room Closet, Flooring - Vinyl, Cable Hookup, Open Floorplan
Basement Full, Finished, Walk-Out Access, Garage Access, Sump Pump
Primary Bedroom Level First
Kitchen Flooring - Hardwood, Recessed Lighting, Slider, Stainless Steel Appliances, Lighting - Overhead
Interior
Interior Features Sun Room, Internet Available - Unknown
Heating Baseboard, Oil, Wood Stove
Cooling None
Flooring Tile, Vinyl, Hardwood, Flooring - Stone/Ceramic Tile
Fireplaces Number 2
Fireplaces Type Family Room, Living Room
Appliance Range, Dishwasher, Disposal, Microwave, Refrigerator, Washer, Dryer, Oil Water Heater, Utility Connections for Electric Range, Utility Connections for Electric Oven, Utility Connections for Electric Dryer
Laundry Flooring - Vinyl, Electric Dryer Hookup, Exterior Access, Washer Hookup
Exterior
Exterior Feature Balcony / Deck, Storage, Professional Landscaping
Garage Spaces 1.0
Community Features Public Transportation, Shopping, Conservation Area, House of Worship, Public School
Utilities Available for Electric Range, for Electric Oven, for Electric Dryer, Washer Hookup, Generator Connection
Roof Type Shingle
Total Parking Spaces 4
Garage Yes
Building
Lot Description Wooded, Flood Plain
Foundation Concrete Perimeter
Sewer Private Sewer
Water Public
Schools
Elementary Schools Ditson
Middle Schools Locke
High Schools Billerica High
Others
Senior Community false
Read Less Info
Want to know what your home might be worth? Contact us for a FREE valuation!

Our team is ready to help you sell your home for the highest possible price ASAP
Bought with Christina Ridge • Brosnan Realty Group, Inc.

GET MORE INFORMATION
- Homes For Sale in Merrimac, MA
- Homes For Sale in Andover, MA
- Homes For Sale in Wilmington, MA
- Homes For Sale in Windham, NH
- Homes For Sale in Dracut, MA
- Homes For Sale in Wakefield, MA
- Homes For Sale in Salem, NH
- Homes For Sale in Manchester, NH
- Homes For Sale in Gloucester, MA
- Homes For Sale in Worcester, MA
- Homes For Sale in Concord, NH
- Homes For Sale in Groton, MA
- Homes For Sale in Methuen, MA
- Homes For Sale in Billerica, MA
- Homes For Sale in Plaistow, NH
- Homes For Sale in Franklin, MA
- Homes For Sale in Boston, MA
- Homes For Sale in Tewksbury, MA
- Homes For Sale in Leominster, MA
- Homes For Sale in Melrose, MA
- Homes For Sale in Groveland, MA
- Homes For Sale in Lawrence, MA
- Homes For Sale in Fitchburg, MA
- Homes For Sale in Orange, MA
- Homes For Sale in Brockton, MA
- Homes For Sale in Boxford, MA
- Homes For Sale in North Andover, MA
- Homes For Sale in Haverhill, MA
- Homes For Sale in Lowell, MA
- Homes For Sale in Lynn, MA
- Homes For Sale in Marlborough, MA
- Homes For Sale in Pelham, NH






