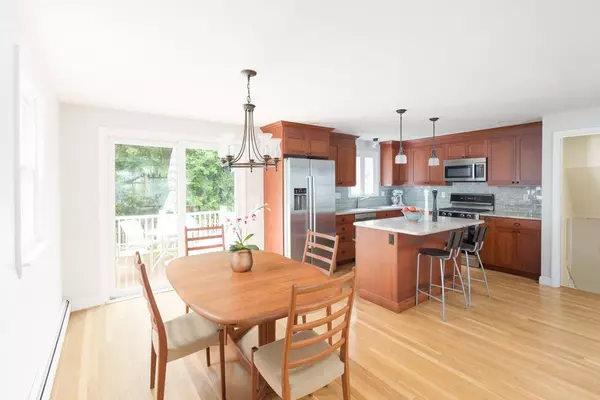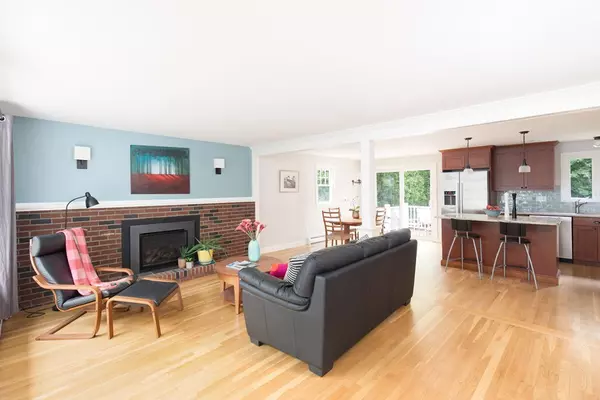$777,000
$679,000
14.4%For more information regarding the value of a property, please contact us for a free consultation.
3 Beds
2 Baths
1,746 SqFt
SOLD DATE : 08/04/2017
Key Details
Sold Price $777,000
Property Type Single Family Home
Sub Type Single Family Residence
Listing Status Sold
Purchase Type For Sale
Square Footage 1,746 sqft
Price per Sqft $445
MLS Listing ID 72178287
Sold Date 08/04/17
Bedrooms 3
Full Baths 2
Year Built 1961
Annual Tax Amount $7,806
Tax Year 2017
Lot Size 6,969 Sqft
Acres 0.16
Property Description
Wonderful split-level home with open floor plan and thoughtful updates. The living room boasts a gas fireplace and large bay window; dining room has glass sliders leading to a nice-sized deck. The renovated kitchen features rich wood cabinetry, white stone countertops, and a beautiful tile backsplash. The open plan is unified by wood flooring throughout, while architectural elements give each space its own distinct feel. Three bedrooms are up a short flight of stairs; all have wood floors and spacious closets, including a walk-in closet in the master bedroom. Both bathrooms are renovated with pleasingly neutral, elegant finishes; the en-suite master bath has a lovely glass-doored shower. Down a short flight of stairs from the main floor you will find flexible space perfect for a playroom, exercise studio, or office. Below is a large, clean basement for storage and laundry. Garage parking plus additional parking in driveway. Spacious, level back yard. Convenient location close to Rt 2.
Location
State MA
County Middlesex
Zoning R1
Direction Appleton Street to Homer Road
Rooms
Basement Partially Finished, Sump Pump
Primary Bedroom Level Second
Dining Room Flooring - Wood, Deck - Exterior, Open Floorplan
Kitchen Flooring - Wood, Countertops - Stone/Granite/Solid, Kitchen Island, Open Floorplan, Remodeled
Interior
Interior Features Walk-In Closet(s), Bonus Room
Heating Baseboard, Natural Gas
Cooling None
Flooring Wood, Flooring - Laminate
Fireplaces Number 1
Fireplaces Type Living Room
Appliance Range, Dishwasher, Microwave, Refrigerator, Gas Water Heater, Utility Connections for Gas Range
Laundry In Basement
Exterior
Garage Spaces 1.0
Fence Fenced
Utilities Available for Gas Range
Total Parking Spaces 2
Garage Yes
Building
Lot Description Level
Foundation Concrete Perimeter
Sewer Public Sewer
Water Public
Schools
Elementary Schools Dallin
Others
Senior Community false
Read Less Info
Want to know what your home might be worth? Contact us for a FREE valuation!

Our team is ready to help you sell your home for the highest possible price ASAP
Bought with Dana Schaefer • Compass

GET MORE INFORMATION
- Homes For Sale in Merrimac, MA
- Homes For Sale in Andover, MA
- Homes For Sale in Wilmington, MA
- Homes For Sale in Windham, NH
- Homes For Sale in Dracut, MA
- Homes For Sale in Wakefield, MA
- Homes For Sale in Salem, NH
- Homes For Sale in Manchester, NH
- Homes For Sale in Gloucester, MA
- Homes For Sale in Worcester, MA
- Homes For Sale in Concord, NH
- Homes For Sale in Groton, MA
- Homes For Sale in Methuen, MA
- Homes For Sale in Billerica, MA
- Homes For Sale in Plaistow, NH
- Homes For Sale in Franklin, MA
- Homes For Sale in Boston, MA
- Homes For Sale in Tewksbury, MA
- Homes For Sale in Leominster, MA
- Homes For Sale in Melrose, MA
- Homes For Sale in Groveland, MA
- Homes For Sale in Lawrence, MA
- Homes For Sale in Fitchburg, MA
- Homes For Sale in Orange, MA
- Homes For Sale in Brockton, MA
- Homes For Sale in Boxford, MA
- Homes For Sale in North Andover, MA
- Homes For Sale in Haverhill, MA
- Homes For Sale in Lowell, MA
- Homes For Sale in Lynn, MA
- Homes For Sale in Marlborough, MA
- Homes For Sale in Pelham, NH






