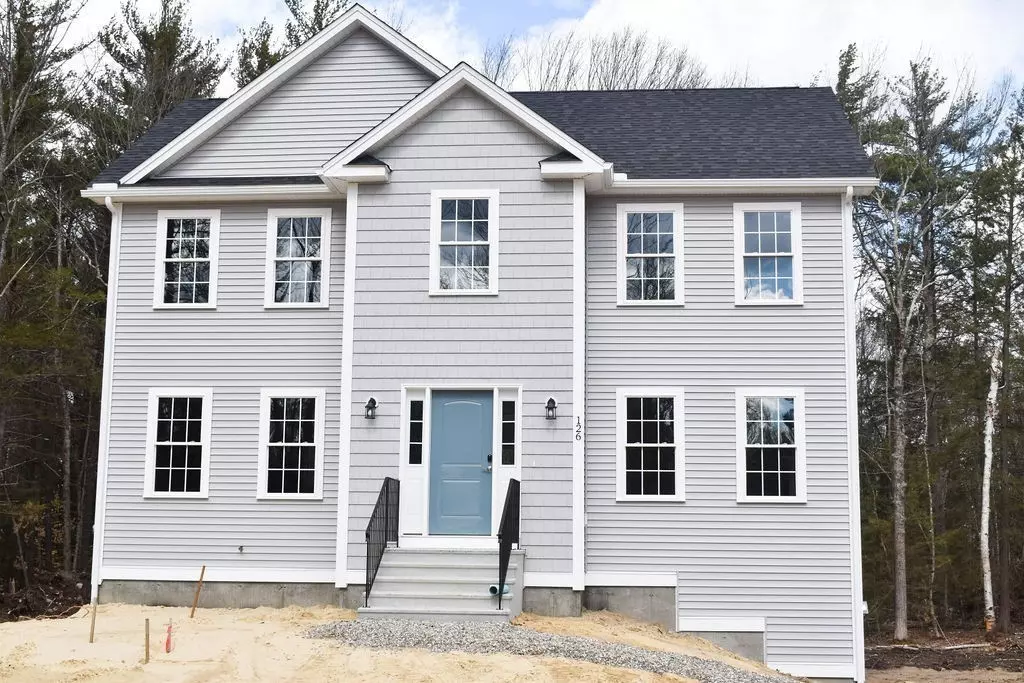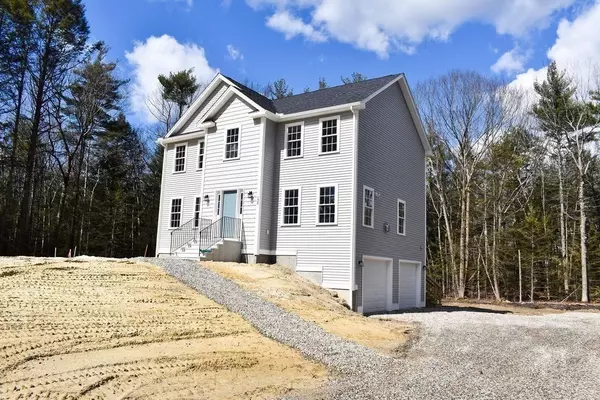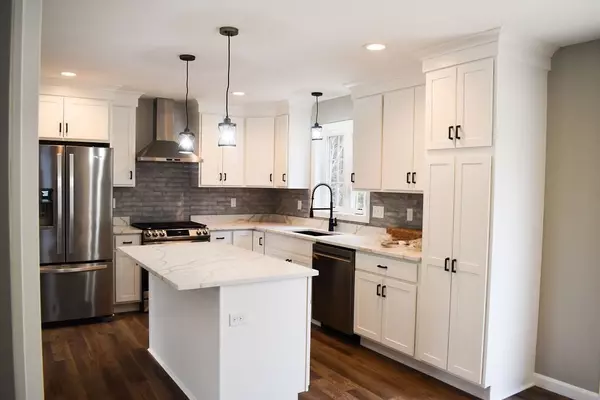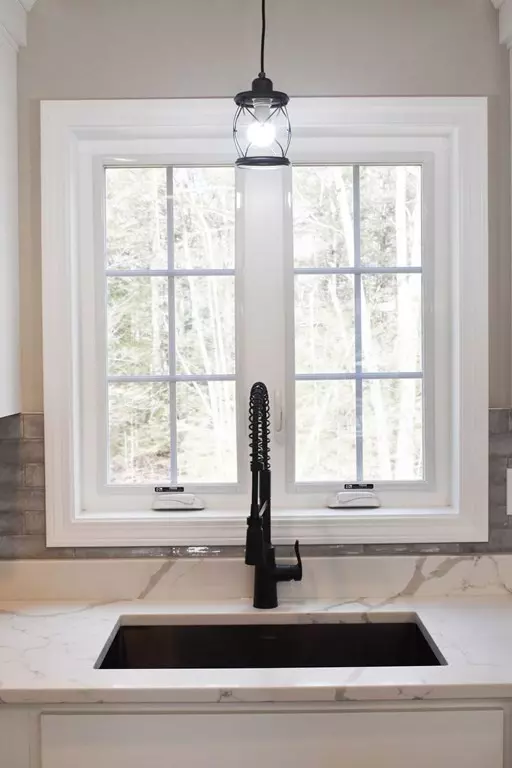$539,350
$540,000
0.1%For more information regarding the value of a property, please contact us for a free consultation.
3 Beds
2.5 Baths
1,934 SqFt
SOLD DATE : 03/23/2022
Key Details
Sold Price $539,350
Property Type Single Family Home
Sub Type Single Family Residence
Listing Status Sold
Purchase Type For Sale
Square Footage 1,934 sqft
Price per Sqft $278
Subdivision Templewood Golf Course
MLS Listing ID 72939146
Sold Date 03/23/22
Style Colonial
Bedrooms 3
Full Baths 2
Half Baths 1
HOA Y/N false
Year Built 2022
Tax Year 2022
Lot Size 1.200 Acres
Acres 1.2
Property Description
This Colonial has three bedrooms, 2.5 baths and an attractive front bump. Open floor plan on the first floor including a front-to-back living room featuring a gas fireplace. Custom styled kitchen. Convenient 1st floor laundry in the half bath. Hardwood stairs to the 2nd floor. The master bedroom suite features a tray ceiling and a walk-in closet. In addition, the full master bathroom has a double sink vanity with granite countertops and tiled walk-shower. Two other generous sized bedrooms and a full bath on the 2nd floor. LVL flooring throughout. Central A/C, paved driveway, gutters with leaf guard, generator outlet and more! Enjoy the 12x14 deck off kitchen area overlooking the wooded back yard. Two car garage with openers and a side door access. Attractive level and cleared lot. In an area of other new homes. Town Water. Convenient to schools Templewood Golf course and shopping.
Location
State MA
County Worcester
Zoning RA1
Direction Baldwinville Road to Brooks Road. Across from Templewood Golf Course.
Rooms
Basement Full, Walk-Out Access, Interior Entry, Concrete
Primary Bedroom Level Second
Dining Room Open Floorplan
Kitchen Dining Area, Countertops - Stone/Granite/Solid, Kitchen Island, Deck - Exterior, Slider
Interior
Heating Forced Air, Propane
Cooling Central Air
Fireplaces Number 1
Fireplaces Type Living Room
Appliance Dishwasher, Microwave, Propane Water Heater, Utility Connections for Electric Range, Utility Connections for Electric Dryer
Laundry Bathroom - Half, First Floor, Washer Hookup
Exterior
Exterior Feature Rain Gutters
Garage Spaces 2.0
Community Features Shopping, Golf, Highway Access, House of Worship, Public School
Utilities Available for Electric Range, for Electric Dryer, Washer Hookup
Roof Type Shingle
Total Parking Spaces 2
Garage Yes
Building
Lot Description Cleared, Level
Foundation Concrete Perimeter
Sewer Private Sewer
Water Public
Read Less Info
Want to know what your home might be worth? Contact us for a FREE valuation!

Our team is ready to help you sell your home for the highest possible price ASAP
Bought with Michelle Haggstrom • Keller Williams Realty North Central

GET MORE INFORMATION
- Homes For Sale in Merrimac, MA
- Homes For Sale in Andover, MA
- Homes For Sale in Wilmington, MA
- Homes For Sale in Windham, NH
- Homes For Sale in Dracut, MA
- Homes For Sale in Wakefield, MA
- Homes For Sale in Salem, NH
- Homes For Sale in Manchester, NH
- Homes For Sale in Gloucester, MA
- Homes For Sale in Worcester, MA
- Homes For Sale in Concord, NH
- Homes For Sale in Groton, MA
- Homes For Sale in Methuen, MA
- Homes For Sale in Billerica, MA
- Homes For Sale in Plaistow, NH
- Homes For Sale in Franklin, MA
- Homes For Sale in Boston, MA
- Homes For Sale in Tewksbury, MA
- Homes For Sale in Leominster, MA
- Homes For Sale in Melrose, MA
- Homes For Sale in Groveland, MA
- Homes For Sale in Lawrence, MA
- Homes For Sale in Fitchburg, MA
- Homes For Sale in Orange, MA
- Homes For Sale in Brockton, MA
- Homes For Sale in Boxford, MA
- Homes For Sale in North Andover, MA
- Homes For Sale in Haverhill, MA
- Homes For Sale in Lowell, MA
- Homes For Sale in Lynn, MA
- Homes For Sale in Marlborough, MA
- Homes For Sale in Pelham, NH






